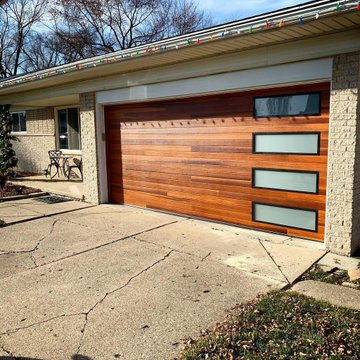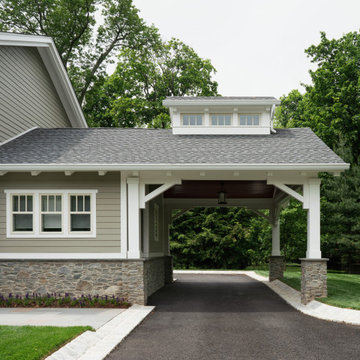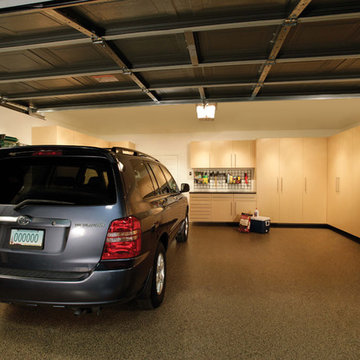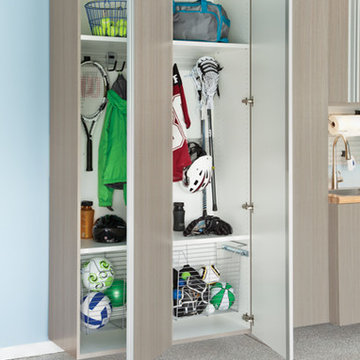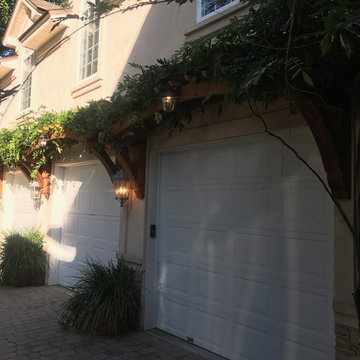Idées déco de garages et abris de jardin attenants
Trier par :
Budget
Trier par:Populaires du jour
61 - 80 sur 17 097 photos
1 sur 2
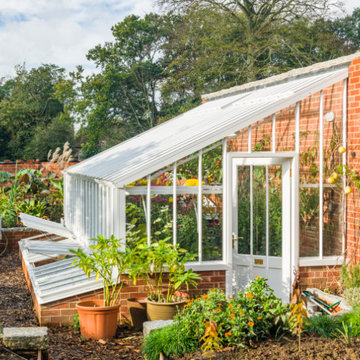
The monopitch greenhouse, powder coated in Brilliant White, stands proudly against a brick wall, hand built by our customer himself. A farmer by trade, our customer enjoys growing a variety of fruit and veg in his working greenhouse, utilising his broad range of Alitex accessories.
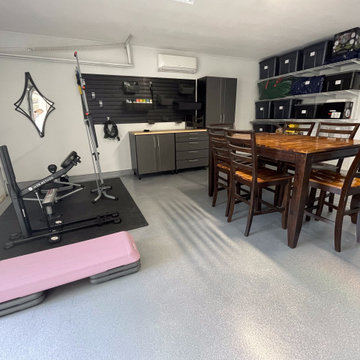
Out with the old & In with epoxy floors! You'll get an amazing dazzling effect, and impress your friends & family. Epoxy flooring is the perfect addition to your garage guaranteed to last for years!
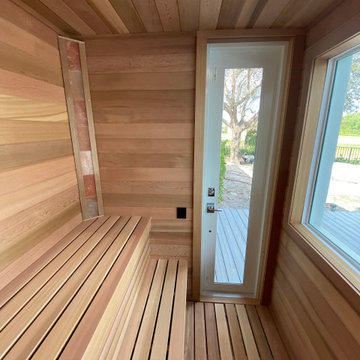
A perfectly situated sauna room with a magnificent view. The over-sized window allows the client to enjoy the outdoor patio and the takeoffs and landings of this outstanding residence located in a private aeroclub.
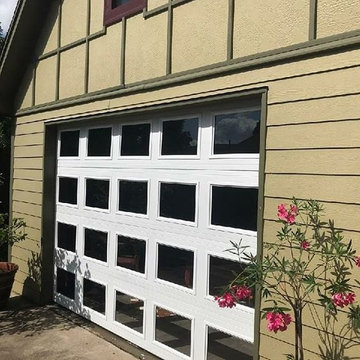
Part One: When the homeowners said they wanted windows in ALL of the new garage door sections, we said 'Sure, we can do that!" And best of all, they loved it. To complete the new door installation, a new LiftMaster opener was added as well. The door serves as a moving wall because the inside space is converted to a living area. | Project and Photo Credits: ProLift Garage Doors Garland
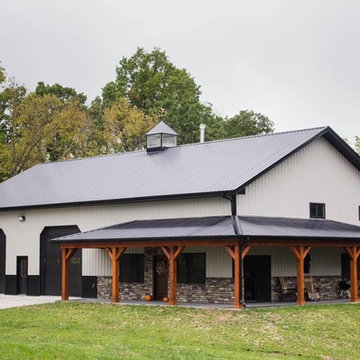
Popular in rural settings, out on the ranch or just for those looking to build something more flexible, barndominiums can be designed to incorporate a home with a workshop, large garage, barn, horse stalls, airplane hangar and more.
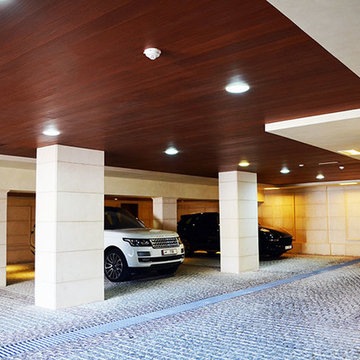
Wood Ceiling
Inspiration pour un très grand garage pour deux voitures attenant minimaliste.
Inspiration pour un très grand garage pour deux voitures attenant minimaliste.
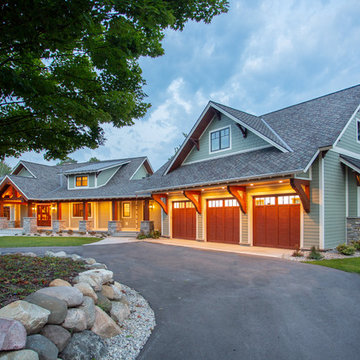
Our clients already had a cottage on Torch Lake that they loved to visit. It was a 1960s ranch that worked just fine for their needs. However, the lower level walkout became entirely unusable due to water issues. After purchasing the lot next door, they hired us to design a new cottage. Our first task was to situate the home in the center of the two parcels to maximize the view of the lake while also accommodating a yard area. Our second task was to take particular care to divert any future water issues. We took necessary precautions with design specifications to water proof properly, establish foundation and landscape drain tiles / stones, set the proper elevation of the home per ground water height and direct the water flow around the home from natural grade / drive. Our final task was to make appealing, comfortable, living spaces with future planning at the forefront. An example of this planning is placing a master suite on both the main level and the upper level. The ultimate goal of this home is for it to one day be at least a 3/4 of the year home and designed to be a multi-generational heirloom.
- Jacqueline Southby Photography
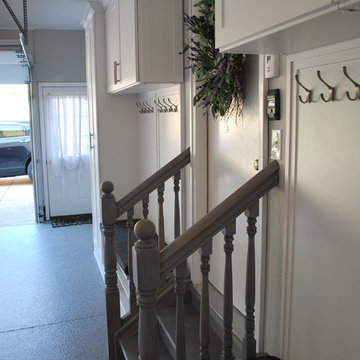
Cette image montre un garage attenant traditionnel de taille moyenne.
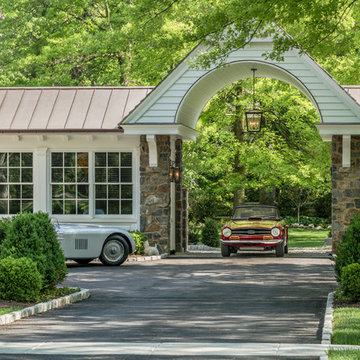
Angle Eye Photography, Porter Construction
Inspiration pour un grand garage pour une voiture attenant traditionnel avec une porte cochère.
Inspiration pour un grand garage pour une voiture attenant traditionnel avec une porte cochère.
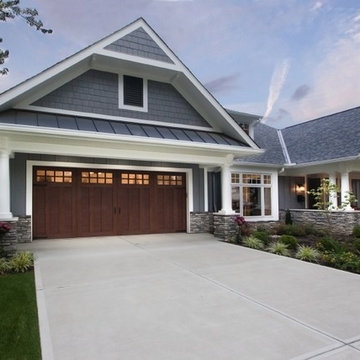
Clopay Canyon Ridge Collection Ultra-Grain Series insulated faux wood carriage house style garage door, Design 13 with SQ24 windows. Front facing, attached two-car garage. Looks like stained wood, but is steel and composite construction. Won't rot warp, or crack.
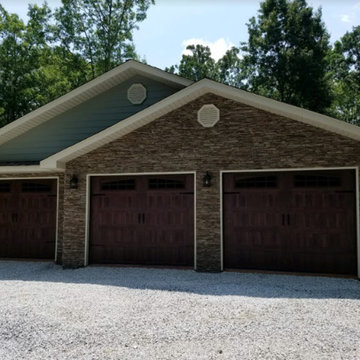
Another angle of the outside.
Idées déco pour un grand garage attenant.
Idées déco pour un grand garage attenant.
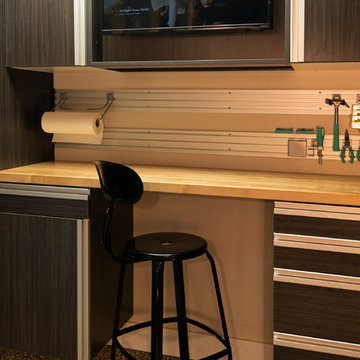
Exemple d'un garage attenant tendance de taille moyenne avec un bureau, studio ou atelier.
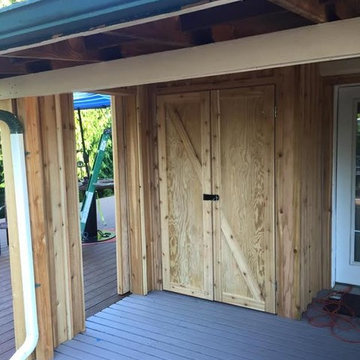
Idée de décoration pour un abri de jardin attenant tradition de taille moyenne.
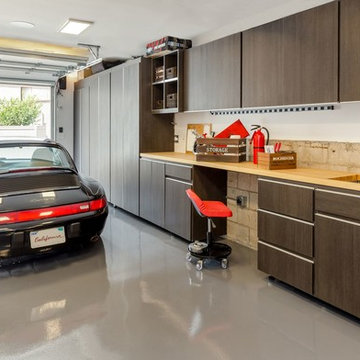
What a stunning garage! The perfect complement for a nice car!
Cette image montre un petit garage pour une voiture attenant minimaliste.
Cette image montre un petit garage pour une voiture attenant minimaliste.
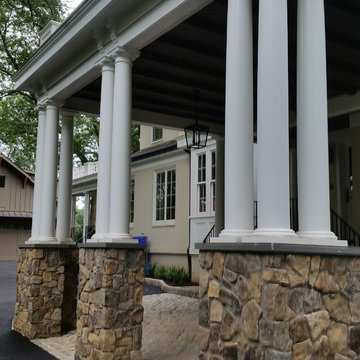
Details of the stone columns supporting the Porte Cochere. Part of the original design for the home in the 1900's, Clawson Architects recreated the Porte cochere along with the other renovations, alterations and additions to the property.
Idées déco de garages et abris de jardin attenants
4


