Idées déco de garages et abris de jardin avec un bureau, studio ou atelier
Trier par :
Budget
Trier par:Populaires du jour
141 - 160 sur 1 790 photos
1 sur 3
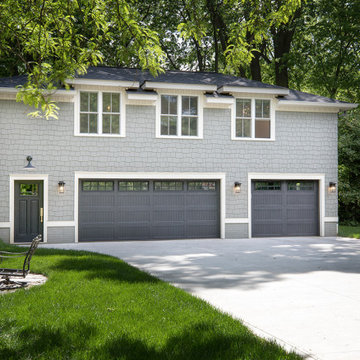
the Carriage House/Garage provides garage space as well as a home office above.
Idée de décoration pour un grand garage pour trois voitures séparé tradition avec un bureau, studio ou atelier.
Idée de décoration pour un grand garage pour trois voitures séparé tradition avec un bureau, studio ou atelier.
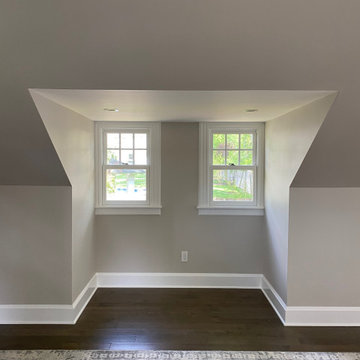
Aménagement d'un grand garage séparé classique avec un bureau, studio ou atelier.
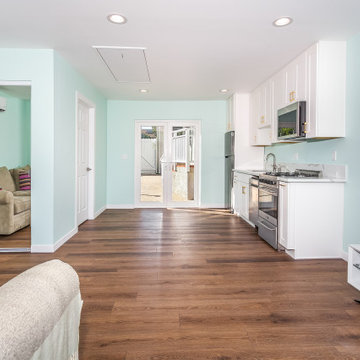
Beautiful California Style ADU
Cette photo montre un grand garage pour trois voitures séparé bord de mer avec un bureau, studio ou atelier.
Cette photo montre un grand garage pour trois voitures séparé bord de mer avec un bureau, studio ou atelier.
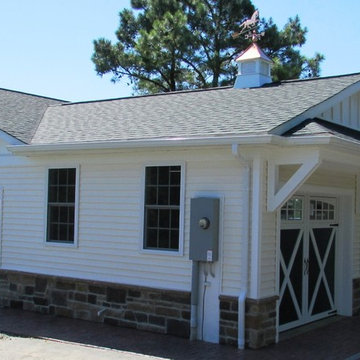
Talon Construction garage addition in Loudoun County VA
Réalisation d'un grand garage pour trois voitures attenant champêtre avec un bureau, studio ou atelier.
Réalisation d'un grand garage pour trois voitures attenant champêtre avec un bureau, studio ou atelier.
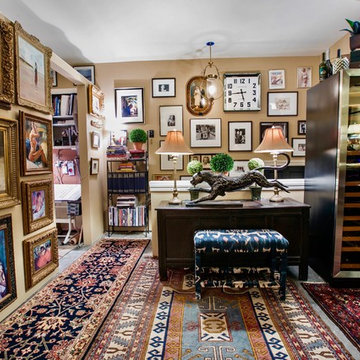
Bonus space - We see all too often ‘bonus space’ … but does it ever deliver a bonus? Here in the garage the owners created a wonderfully warm wine cellar / hang-out area.
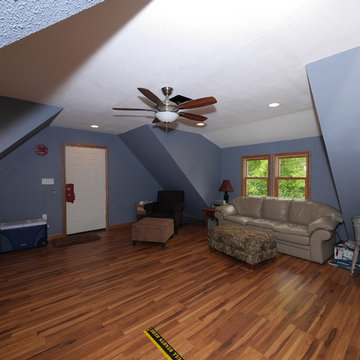
3 Car garage with roof deck and party room
Réalisation d'un grand garage pour trois voitures séparé tradition avec un bureau, studio ou atelier.
Réalisation d'un grand garage pour trois voitures séparé tradition avec un bureau, studio ou atelier.
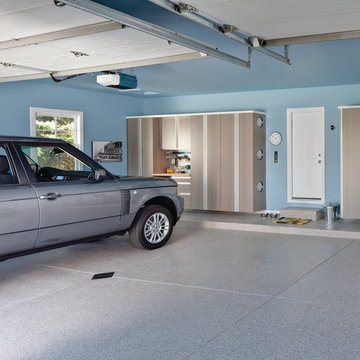
Réalisation d'un grand garage pour deux voitures attenant design avec un bureau, studio ou atelier.
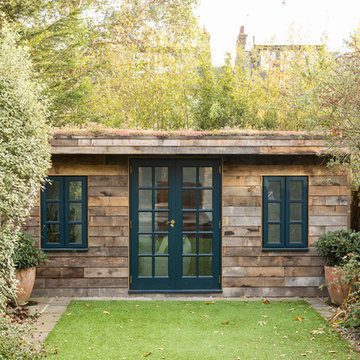
Chris Snook
Réalisation d'un petit abri de jardin séparé design avec un bureau, studio ou atelier.
Réalisation d'un petit abri de jardin séparé design avec un bureau, studio ou atelier.
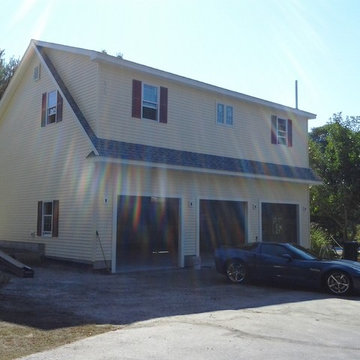
This amazing 28'x38' 3 bay garage boasts a full dormer for the man town above. Complete with bathroom!
Cette image montre un grand garage pour trois voitures séparé traditionnel avec un bureau, studio ou atelier.
Cette image montre un grand garage pour trois voitures séparé traditionnel avec un bureau, studio ou atelier.
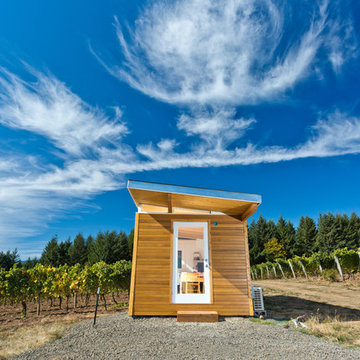
Dominic Bonuccelli
Inspiration pour un petit abri de jardin séparé minimaliste avec un bureau, studio ou atelier.
Inspiration pour un petit abri de jardin séparé minimaliste avec un bureau, studio ou atelier.
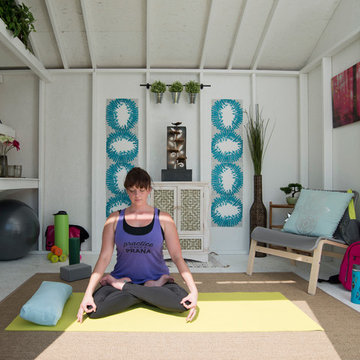
If you have the backyard space, don't waste it. Make your backyard the place to get away from it all. With the sun peeking through the clouds and the birds chirping from afar, a backyard sanctuary like this might be just what the doctor ordered.
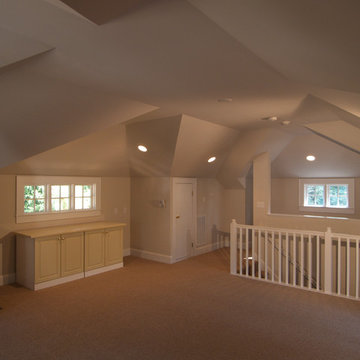
Dennis Nodine & David Tyson
Cette photo montre un grand garage pour deux voitures séparé chic avec un bureau, studio ou atelier.
Cette photo montre un grand garage pour deux voitures séparé chic avec un bureau, studio ou atelier.
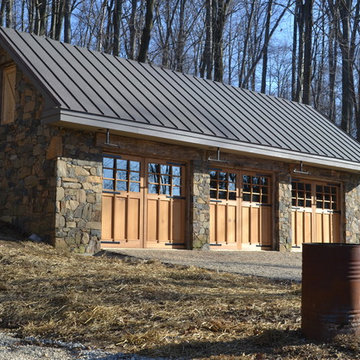
Gary Arthurs
Exemple d'un garage pour trois voitures séparé craftsman de taille moyenne avec un bureau, studio ou atelier.
Exemple d'un garage pour trois voitures séparé craftsman de taille moyenne avec un bureau, studio ou atelier.
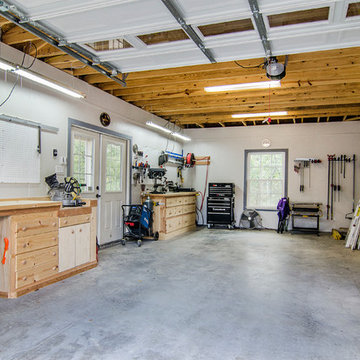
This project was an addition to expand the interior bedroom and a new garage build to give more storage. The challenge was getting approval to build the place the new stand alone garage strategically on the property line so as not to crowd the house but also to not violate zoning regulations of the city. Design and Build by Hatfield Builders & Remodelers, photography by Versatile Imaging.
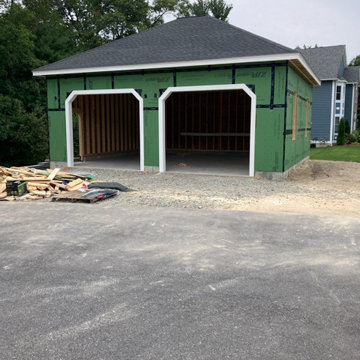
We designed and built this detached two car garage with large garage doors and 10' ceiling heights. We finished the exterior style to match the main house perfectly. This garage has a 30'x30' foot print.
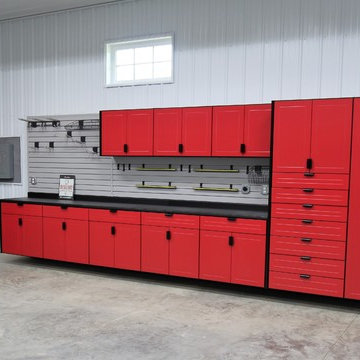
Finished Overall View
Cette photo montre un grand garage pour deux voitures séparé industriel avec un bureau, studio ou atelier.
Cette photo montre un grand garage pour deux voitures séparé industriel avec un bureau, studio ou atelier.
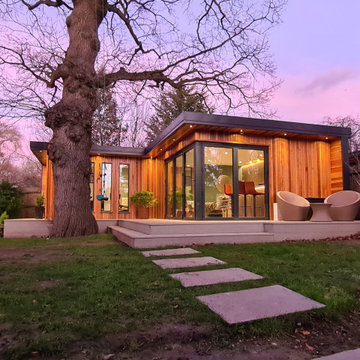
fully bespoke Garden Room for our clients Joe & Jo in Surbiton Surrey. The room was fully bespoke L shaped design based on our Dawn room from our signature range. The site was very challenging as was on a slope and a flood plan and had a 250-Year-old Oak tree next to the intended location of the room. The Oaktree also had a `tree protection order on it, so could not be trimmed or moved and we had to consult and work with an Arbourculturist on the build and foundations. The room was clad in our Canadian Redwood cladding and complimented with a corner set of 5 leaf bi-fold doors and further complimented with a separate external entrance door to the office area.
The Garden room was designed to be a multifunctional space for all the family to use and that included separate areas for the Home office and Lounge. The home office was designed for 2 peopled included a separate entrance door and 4 sets of pencil windows to create a light and airy office looking out towards the Beautiful Oaktree. The lounge and bar area included. A lounge area with a TV and turntable and a bespoke build Bar with Sink and storage and a feature wall with wooden slats. The room was further complimented. A separate toilet and washbasin and shower. A separate utility room.
The overall room is complimented with dual air conditioning/heating. We also designed and built the raised stepped Decking area by Millboard

Réalisation d'un grand garage pour deux voitures attenant design avec un bureau, studio ou atelier.
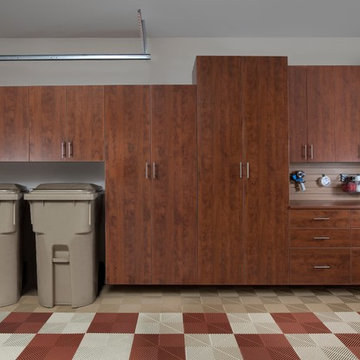
Cette image montre un grand garage pour trois voitures attenant traditionnel avec un bureau, studio ou atelier.
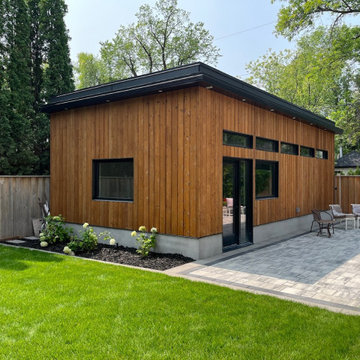
Step into our recently completed landscaping masterpiece, where form meets function in a seamless blend of elegance. This project showcases the exquisite Barkman Concrete 65mm Broadway pavers in a serene Sterling color, establishing a durable and timeless foundation for the outdoor space. Paired with a double border in both Charcoal and Natural hues, the patio exudes visual interest and defines the area with subtle contrast.
The crowning jewel of this backyard oasis is the inviting patio, featuring the Broadway pavers. The Sterling color imparts a modern and calming ambiance, while the dual-border design adds a touch of sophistication. Notably, the pool deck, skillfully crafted by another subcontractor, seamlessly integrates with the overall design. Constructed from concrete, the pool deck ensures a slip-resistant and comfortable surface, creating a safe and enjoyable space for relaxation and entertainment.
Adjacent to the pool, a spacious entertainment patio beckons guests to gather and create lasting memories. The Sterling-colored pavers provide a smooth transition from the pool deck, establishing a cohesive and visually pleasing flow throughout the entire backyard.
A carefully planned garden bed, bursting with vibrant plantings, adds a natural touch to the space. Strategically placed, the garden bed complements the hardscape elements and softens the overall design, creating a harmonious balance between nature and architecture.
Completing the landscape is a carpet of lush sod, bringing a vibrant green element to the surroundings. The combination of the Broadway pavers, the concrete pool deck, the garden bed, and the sod transforms the backyard into a multifunctional haven that seamlessly marries aesthetics with functionality.
Our completed landscaping project not only enhances the visual appeal of the outdoor space but also provides a versatile and welcoming environment for relaxation, entertainment, and enjoyment. The Barkman Concrete 65mm Broadway pavers in Sterling color, paired with the double border in Charcoal and Natural colours, creates a foundation for a timeless and sophisticated outdoor retreat.
Idées déco de garages et abris de jardin avec un bureau, studio ou atelier
8

