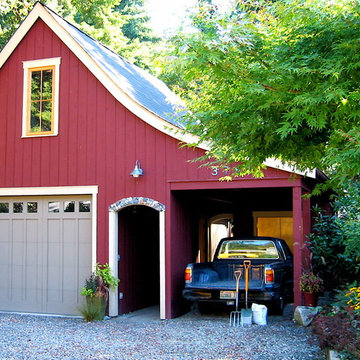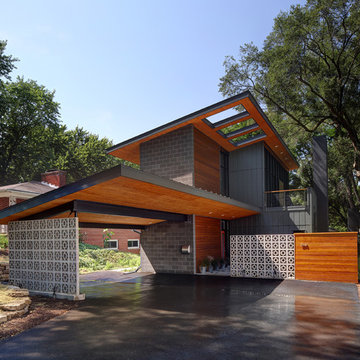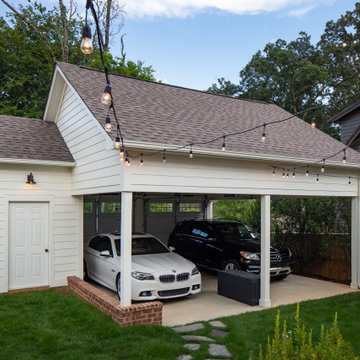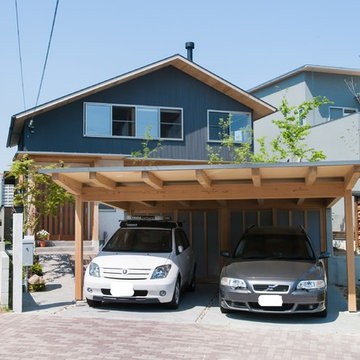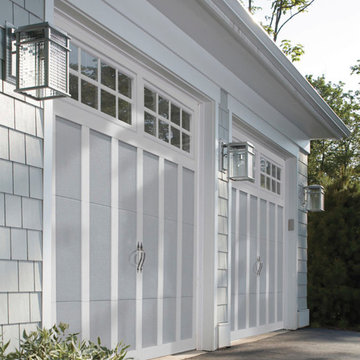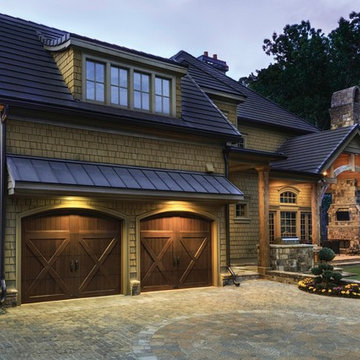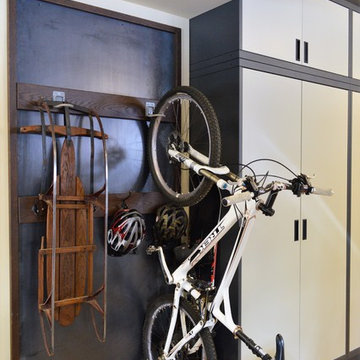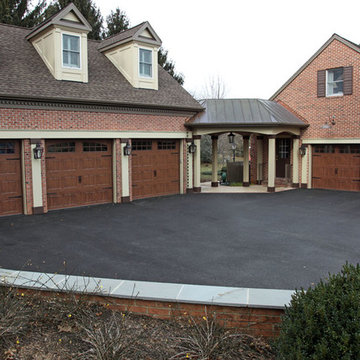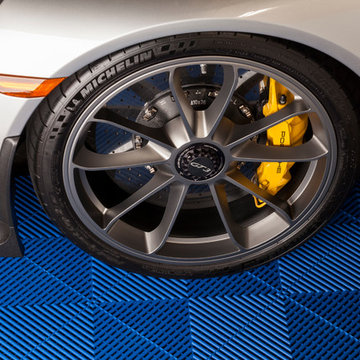Idées déco de garages et abris de jardin avec un carport et une pergola
Trier par :
Budget
Trier par:Populaires du jour
41 - 60 sur 3 865 photos
1 sur 3
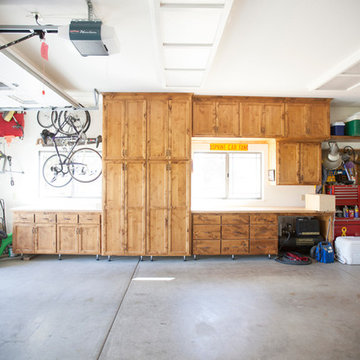
photos by www.NicholasWray.com
Inspiration pour un grand carport attenant traditionnel.
Inspiration pour un grand carport attenant traditionnel.
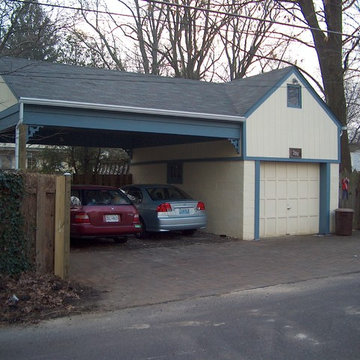
Existing lean-to was removed and a large 2 car carport was added.
Réalisation d'un garage tradition de taille moyenne.
Réalisation d'un garage tradition de taille moyenne.
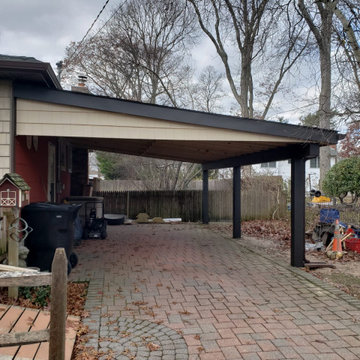
We took down the old aluminum car port, poured 4 new concrete footings, and framed a 15'x24' car port out of ACQ lumber. Install GAF roofing shingles and color match siding. Posts wrapped in white aluminum

This project includes a bespoke double carport structure designed to our client's specification and fabricated prior to installation.
This twisting flat roof carport was manufactured from mild steel and iroko timber which features within a vertical privacy screen and battened soffit. We also included IP rated LED lighting and motion sensors for ease of parking at night time.
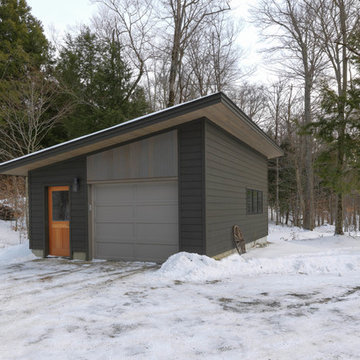
One car garage.
Photo Credit: Susan Teare
Aménagement d'un petit garage séparé moderne.
Aménagement d'un petit garage séparé moderne.
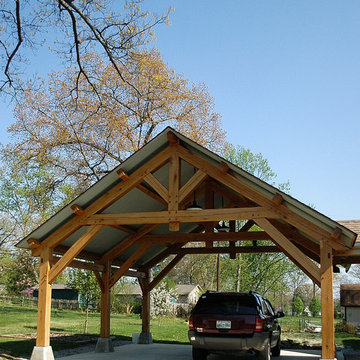
A very handsome porte-cochere addition to this beautiful home. This addition also includes a breezeway to the house.
Aménagement d'un garage craftsman.
Aménagement d'un garage craftsman.
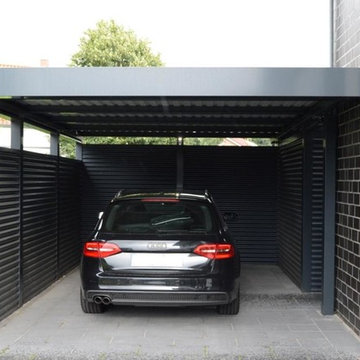
Stahlcarport von Schmiedekunstwerk. Das Carport besticht durch das beinahe unsichtbare Gefälle, der nicht zu sehenden Schraubverbindungen und der durchgehenden Blende.
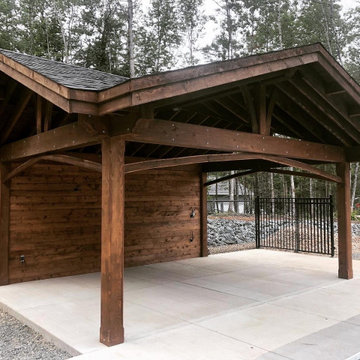
Inspiration pour un garage chalet de taille moyenne avec une pergola.
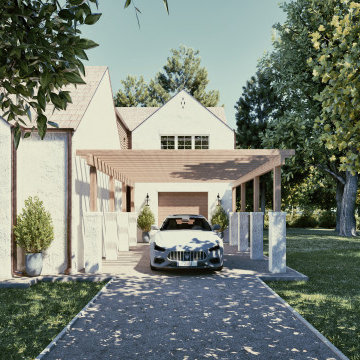
Aménagement d'un garage pour deux voitures attenant classique de taille moyenne avec une pergola.
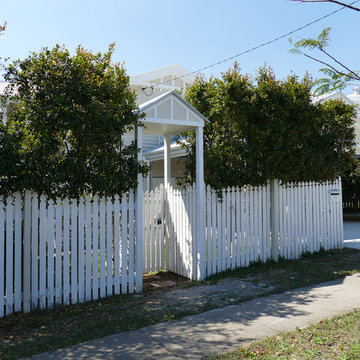
UDS Projects was engaged to build a gatehouse, new carport and cut and lay a new driveway. The brief from the client was that the detailing in the house facade needed to be carried across into these new structural elements so that it complemented the look of the house rather than being merely add ons that would detract from the beautiful timber work that this Queenslander displays.
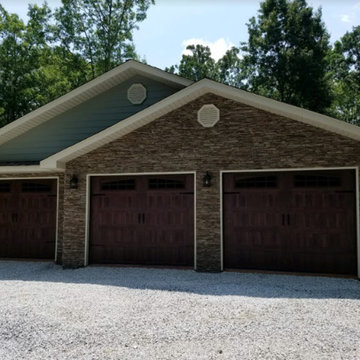
Another angle of the outside.
Idées déco pour un grand garage attenant.
Idées déco pour un grand garage attenant.
Idées déco de garages et abris de jardin avec un carport et une pergola
3


