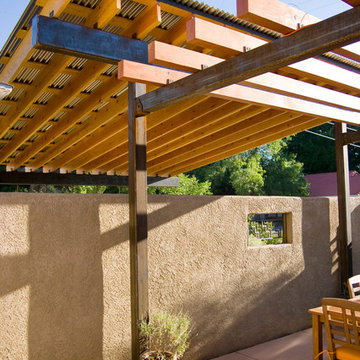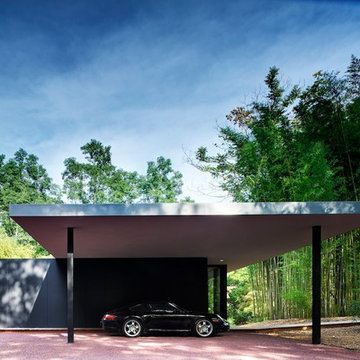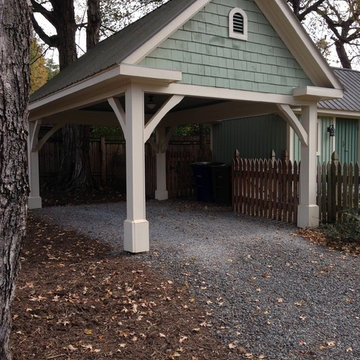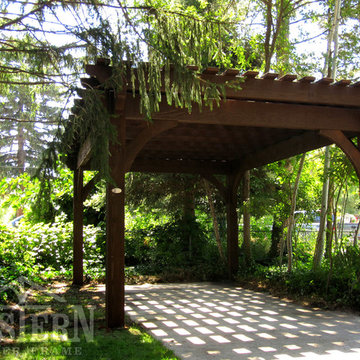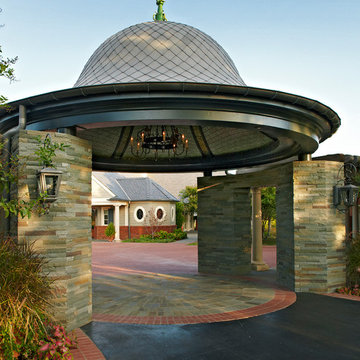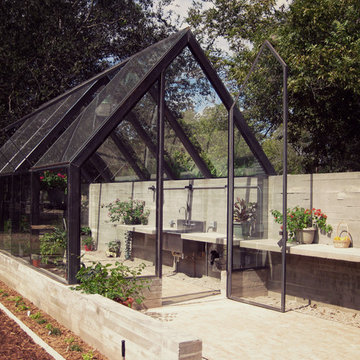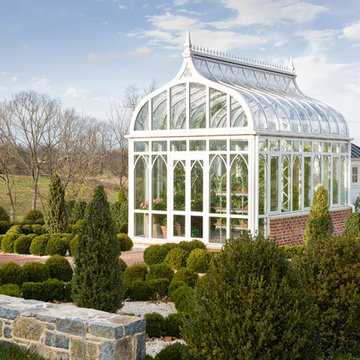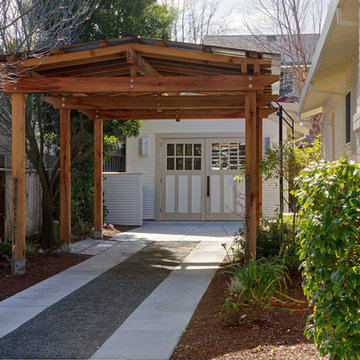Idées déco de garages et abris de jardin avec un carport et une serre
Trier par :
Budget
Trier par:Populaires du jour
81 - 100 sur 4 196 photos
1 sur 3
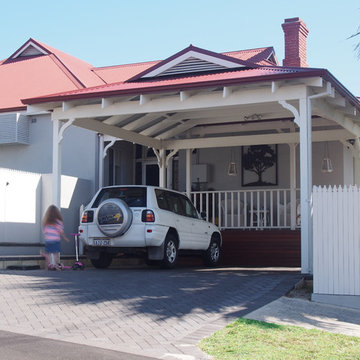
Style and details of the original federation house were carefully reproduced in this carport
Aménagement d'un garage séparé classique.
Aménagement d'un garage séparé classique.
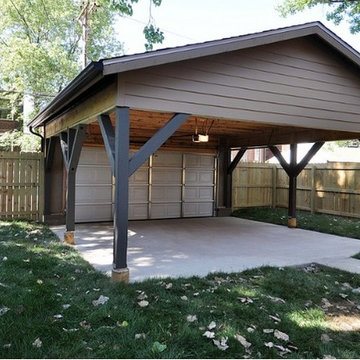
Garage-port, Garage door and fence and privacy and security while the covered parking pad saves money and can be used for outdoor entertaining!
Réalisation d'un garage séparé tradition.
Réalisation d'un garage séparé tradition.
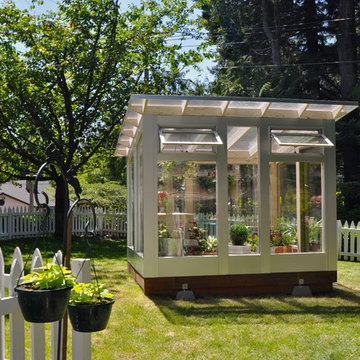
The Studio Sprout is constructed to optimize ventilation necessary for growing conditions. Two operable windows assist with climate control throughout the year.
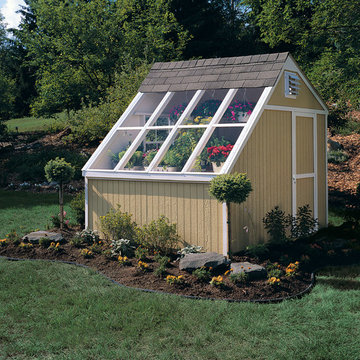
Is it a shed or greenhouse? We like to call it a Greenhouse shed due to it's storage capacity and four windows that let in plenty of light. This shed can certainly store stuff, but the true assets of this building is the amount of control you have to grow plants. You have complete control of how much light comes in. You can even add a power ventilating fan so you can control the temperature inside. You will love the Aurora, but so will your plants.
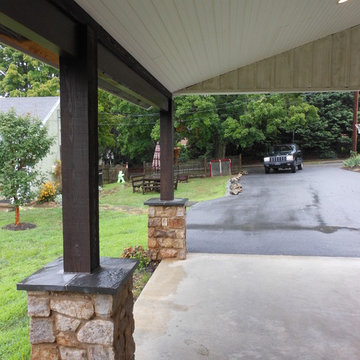
Steel columns, with stone and cedar bases, hold up the protective roof. Inside the carport, the ceiling is vaulted thanks to scissor trusses and recessed lighting was added for clear vision when it is dark out.
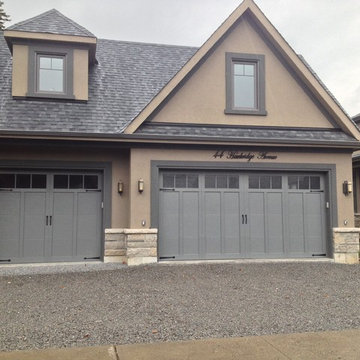
This is our idea of the best of both worlds. Steel insulated high efficiency doors with a custom overlaid wood look. No maintenance no extra heat bills, looks totally custom, this is how it should be!
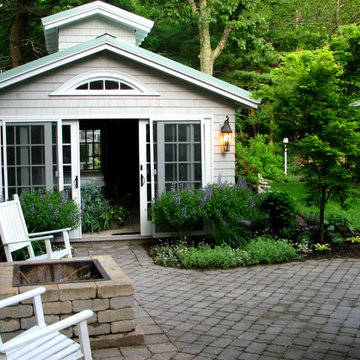
Late spring and the gardens add color and charm to the patio and garden room setting.
Photo by Bob Trainor
Cette photo montre une grande serre séparée chic.
Cette photo montre une grande serre séparée chic.
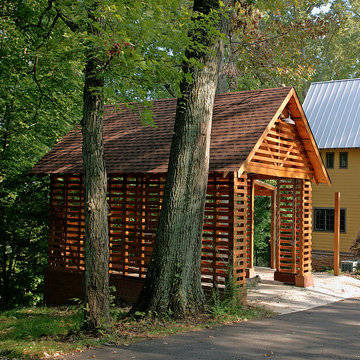
Tom Gatlin
Idée de décoration pour un garage tradition.
Idée de décoration pour un garage tradition.
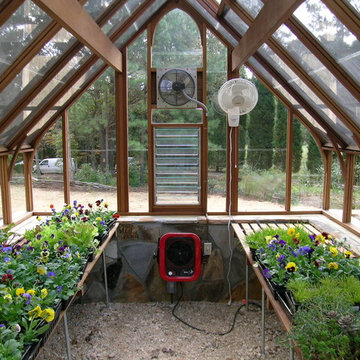
This was a neat job in it's scope. There was a nice Victorian style home sitting on lots of land but no landscape or usable space to speak of. We created separate spaces, including a vanishing edge natural feeling pool and built in spa. A cascading water feature linking an outdoor fireplace and built in grill. We also did a low maintenance driveway using an exposed aggregate, gray stained concrete with grass strip. The client supplied a greenhouse which we created a stone based and outdoor garden area for. It was all very natural and flowing. This garden was featured on HGTV's Ground Breaker Series. Mark Schisler, Legacy Landscapes, Inc.
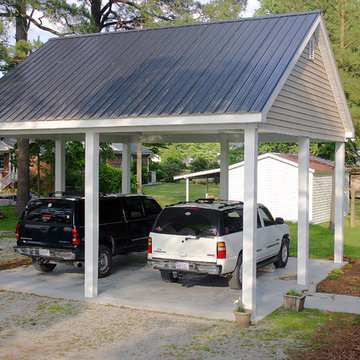
Jack Bender Construction, Inc.
Idées déco pour un garage séparé classique de taille moyenne.
Idées déco pour un garage séparé classique de taille moyenne.
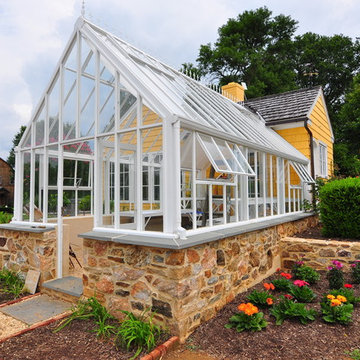
JR Heaps
Idées déco pour une serre attenante classique de taille moyenne.
Idées déco pour une serre attenante classique de taille moyenne.
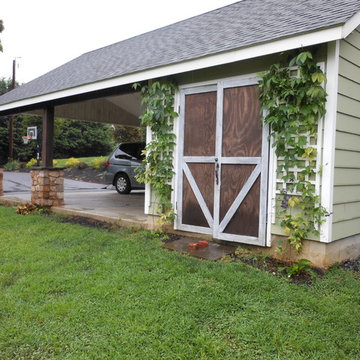
Trellises with climbing ivy are on the outer sides of the storage unit with additional barn doors for convenient access to certain equipment, like the lawn mower.
Idées déco de garages et abris de jardin avec un carport et une serre
5


