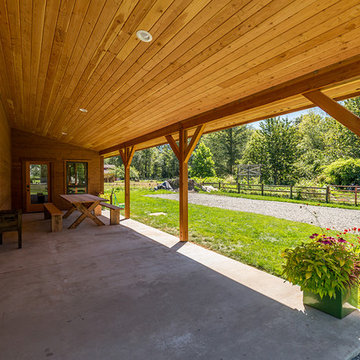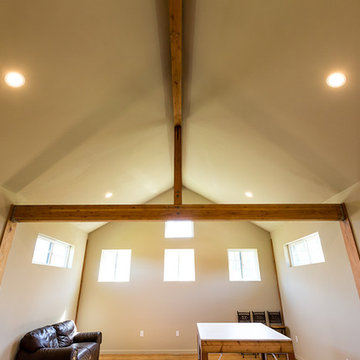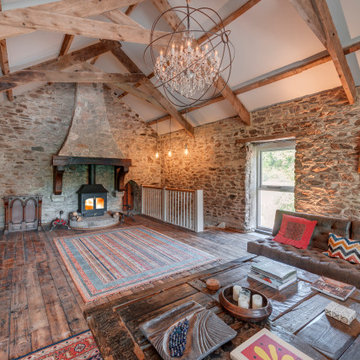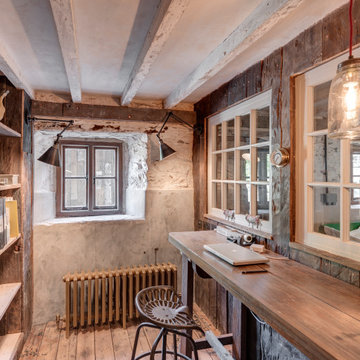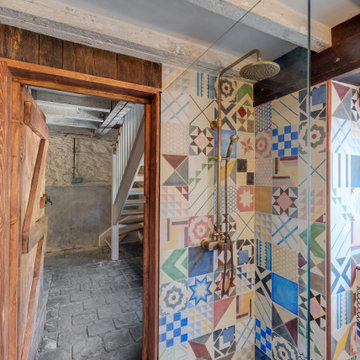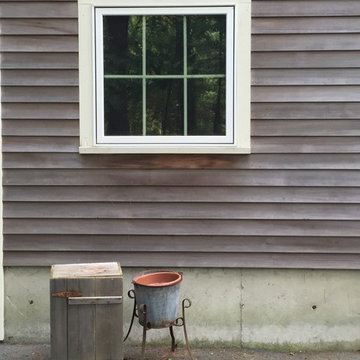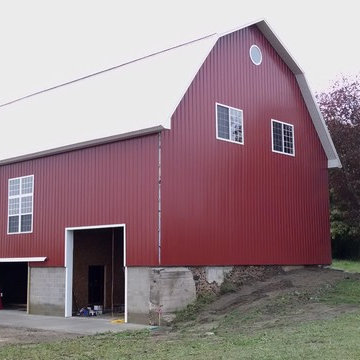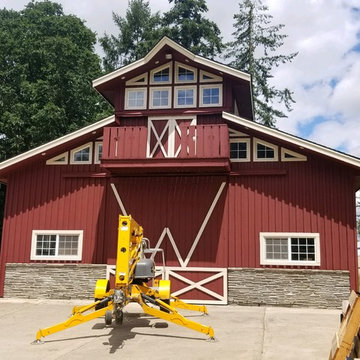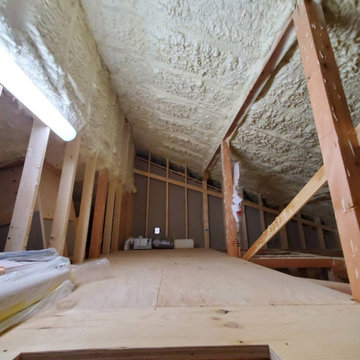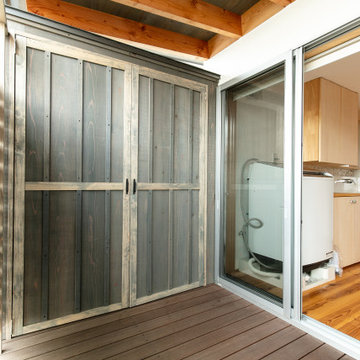Idées déco de garages et abris de jardin avec une grange
Trier par :
Budget
Trier par:Populaires du jour
161 - 180 sur 186 photos
1 sur 3
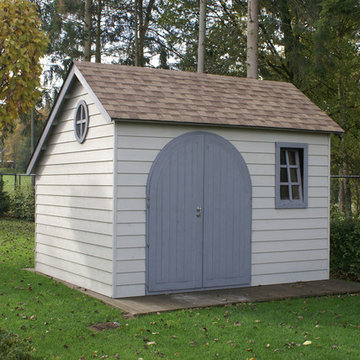
The Suffolk Barn is 3.5m x 3m and complete with curved doors. This is a unique garden shed combining both good looks and practicality.
Inspiration pour une petite grange séparée traditionnelle.
Inspiration pour une petite grange séparée traditionnelle.
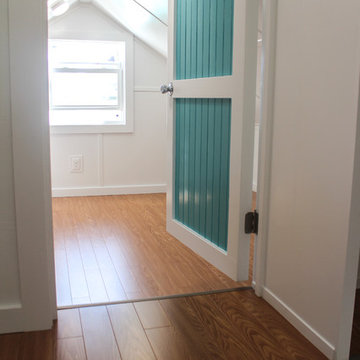
Storage loft over a detached 2 car garage.
Idées déco pour une petite grange séparée bord de mer.
Idées déco pour une petite grange séparée bord de mer.
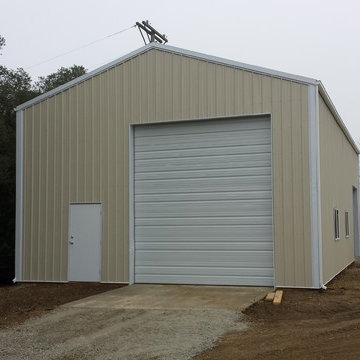
Pole Barn with concrete floor and steel siding and roof.
Cette photo montre une grande grange séparée chic.
Cette photo montre une grande grange séparée chic.
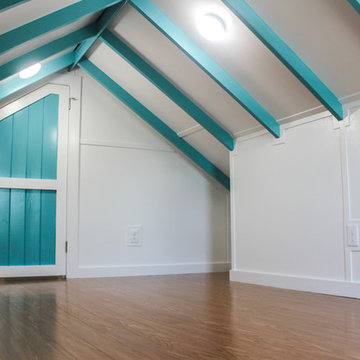
Storage loft over a detached 2 car garage.
Exemple d'une petite grange séparée bord de mer.
Exemple d'une petite grange séparée bord de mer.
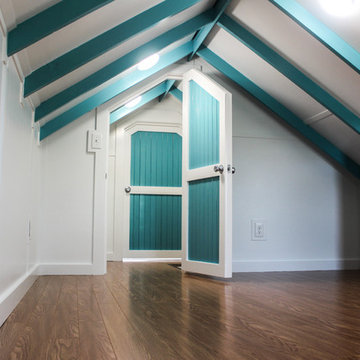
Storage loft over a detached 2 car garage.
Cette photo montre une petite grange séparée bord de mer.
Cette photo montre une petite grange séparée bord de mer.
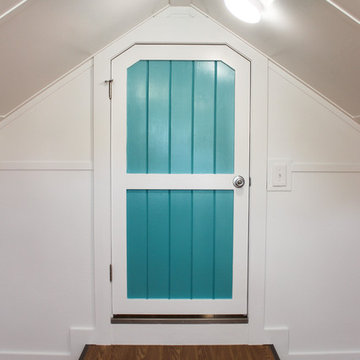
Storage loft over a detached 2 car garage.
Inspiration pour une petite grange séparée marine.
Inspiration pour une petite grange séparée marine.
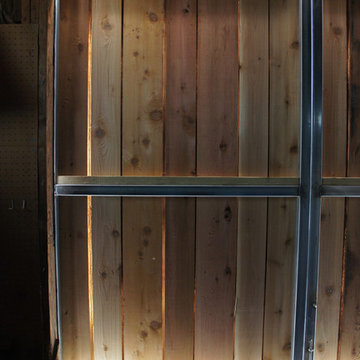
Custom sliding barn doors
Cette image montre une grange séparée chalet de taille moyenne.
Cette image montre une grange séparée chalet de taille moyenne.
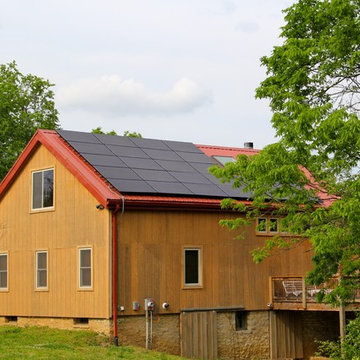
6.2 kW solar array designed and installed by StraightUp Solar in 2014.
photo: Julie Heck
Aménagement d'une grange séparée montagne de taille moyenne.
Aménagement d'une grange séparée montagne de taille moyenne.
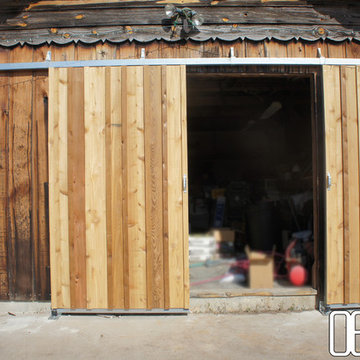
Custom sliding barn doors
Idées déco pour une grange séparée montagne de taille moyenne.
Idées déco pour une grange séparée montagne de taille moyenne.
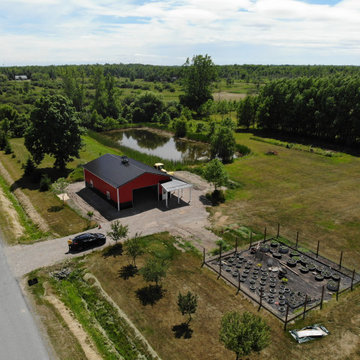
With its impressive 1,536-square-feet of interior space, this pole barn offers unparalleled storage and versatility. The attached lean-to provides an additional 384-square-feet of covered storage, ensuring ample room for all their storage needs. The barn's exterior is adorned with Everlast II™ steel siding and roofing, showcasing a vibrant red color that beautifully contrasts with the black wainscoting and roof, creating an eye-catching aesthetic perfect of the Western New York countryside.
Idées déco de garages et abris de jardin avec une grange
9


