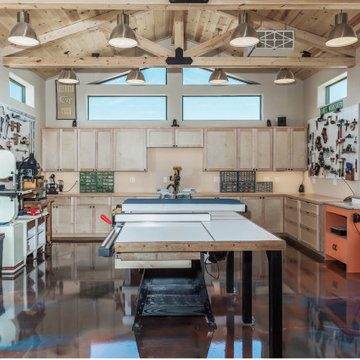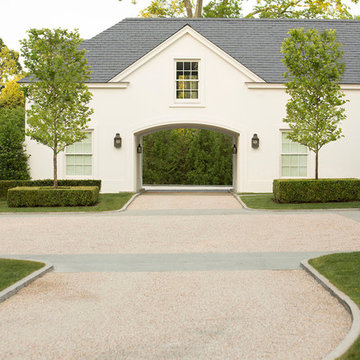Garage et Abri de Jardin
Trier par :
Budget
Trier par:Populaires du jour
1 - 20 sur 7 276 photos
1 sur 3
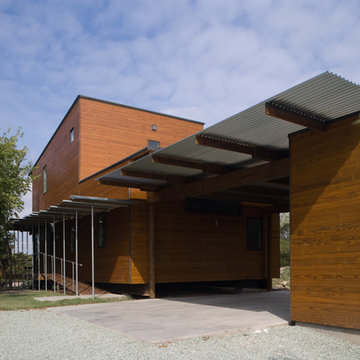
Charles Davis Smith
Réalisation d'un garage design avec une porte cochère.
Réalisation d'un garage design avec une porte cochère.

A new workshop and build space for a fellow creative!
Seeking a space to enable this set designer to work from home, this homeowner contacted us with an idea for a new workshop. On the must list were tall ceilings, lit naturally from the north, and space for all of those pet projects which never found a home. Looking to make a statement, the building’s exterior projects a modern farmhouse and rustic vibe in a charcoal black. On the interior, walls are finished with sturdy yet beautiful plywood sheets. Now there’s plenty of room for this fun and energetic guy to get to work (or play, depending on how you look at it)!
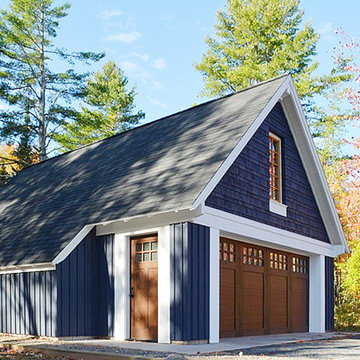
photo by Owner
Idée de décoration pour un garage pour deux voitures séparé tradition avec un bureau, studio ou atelier.
Idée de décoration pour un garage pour deux voitures séparé tradition avec un bureau, studio ou atelier.
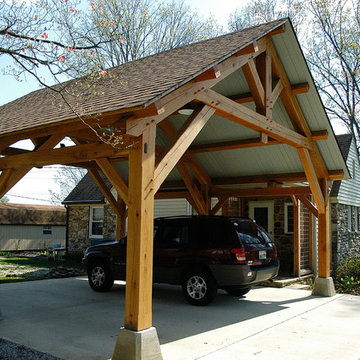
A very handsome porte-cochere addition to this beautiful home. This addition also includes a breezeway to the house.
Idées déco pour un garage pour deux voitures craftsman avec une porte cochère.
Idées déco pour un garage pour deux voitures craftsman avec une porte cochère.
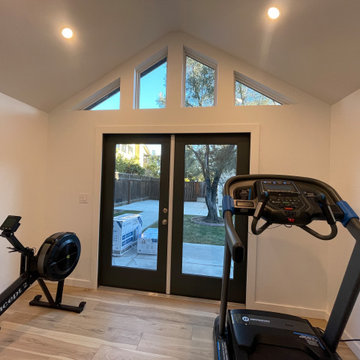
With Studio Shed, you can experience the benefits of a gym, yoga studio, or wellness center just steps from your back door! Whether you need an abundance of natural light or prefer a quiet and serene retreat, the choice is yours! With thousands of design combinations available in our 3D Design Center ( https://www.studio-shed.com/design-center/), you can customize the perfect backyard gym for your lifestyle?️♂️?♀️?
Featured Studio Shed:
• 10x12 Portland Series
• Cobblestone lap siding
• Volcano Gray doors
• Volcano gray soffits
• Lifestyle Interior Package
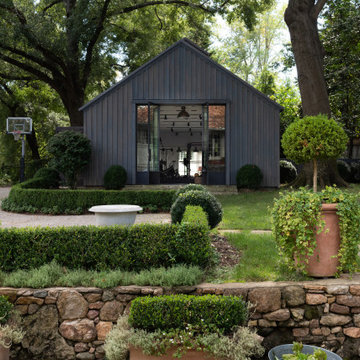
Idées déco pour un grand garage pour trois voitures séparé avec un bureau, studio ou atelier.
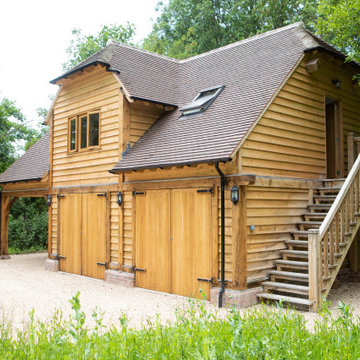
Our customer in Arundel, West Sussex was looking to add in a triple garage and wanted to gain a home office studio space as part of the build. A bespoke double storey oak barn garage was the perfect solution to meet the required needs. The use of quality British oak also worked well with their existing property and country surroundings, creating an elegant building despite its more practical and utilitarian uses. The natural colours of oak beam frame and cladding blend seamlessly with the surroundings and the contrast of the dark roof tiles give it a smart and contemporary edge. Proof that a garage does not have to be uninteresting.
Our specialist team did all the frame construction, cladding, window fitting, tiling, and in this case the groundworks, electrics, internal finishes and decorating as well as landscaping around the building were carried out by the customers contractor. Even through a pandemic, Christmas holidays and winter weather the building was up and finished within 12 weeks and just look at the stunning results!
The lower storey has given the client two large garages with double barn doors, creating a covered and secure area to store cars as well as providing a workshop and storage area. There is also a covered car port area for sheltered storage of another vehicle. The upper storey has provided the client with a spacious home office studio. The front of the building has a dormer window area, providing more ceiling height and space as well as letting in plenty of sunlight. The client also chose to add opening roof light windows either side in the roof to add further ventilation and light to the space. The office space is accessed by an attractive external oak staircase to right side of the building. The quality of the finish is just exquisite and the traditional finishing details such as the arched oak beams and peg construction really show the craftmanship that goes into creating an oak building. The lantern outside lighting just adds that final touch of style to this beautiful oak building.
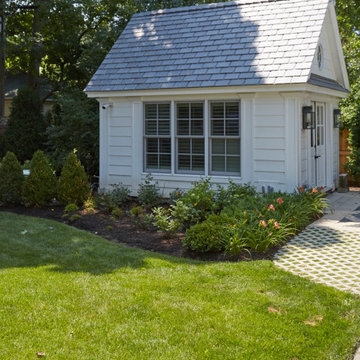
Idée de décoration pour un petit abri de jardin séparé tradition avec un bureau, studio ou atelier.

Inspiration pour un abri de jardin séparé design avec un bureau, studio ou atelier.

Cette photo montre un abri de jardin séparé nature avec un bureau, studio ou atelier.
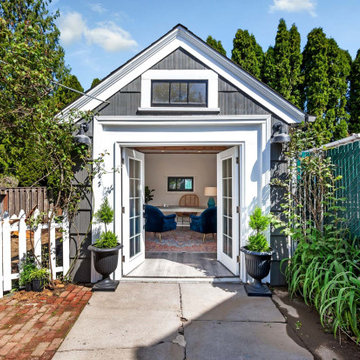
Cette image montre un abri de jardin séparé traditionnel de taille moyenne avec un bureau, studio ou atelier.

Inspiration pour un garage pour une voiture séparé rustique de taille moyenne avec un bureau, studio ou atelier.
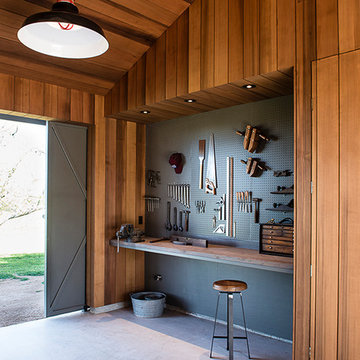
Photo by Casey Woods
Cette image montre un abri de jardin attenant rustique de taille moyenne avec un bureau, studio ou atelier.
Cette image montre un abri de jardin attenant rustique de taille moyenne avec un bureau, studio ou atelier.

Walton on Thames - Bespoke built garden room = 7. 5 mtrs x 4.5 mtrs garden room with open area and hidden storage.
Exemple d'un abri de jardin séparé tendance de taille moyenne avec un bureau, studio ou atelier.
Exemple d'un abri de jardin séparé tendance de taille moyenne avec un bureau, studio ou atelier.
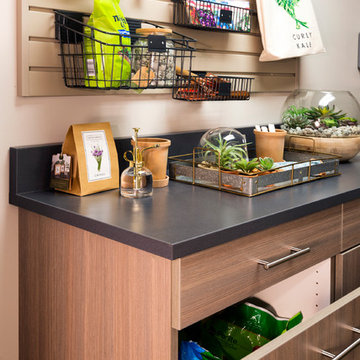
Réalisation d'un garage attenant tradition de taille moyenne avec un bureau, studio ou atelier.
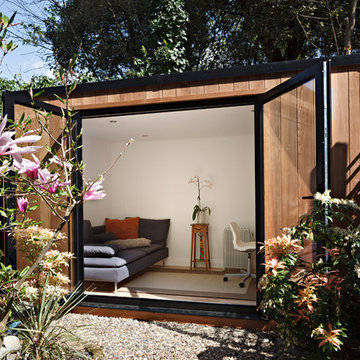
Idées déco pour un abri de jardin séparé contemporain de taille moyenne avec un bureau, studio ou atelier.
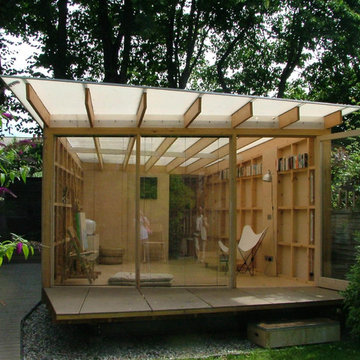
Ullmayer & Sylvester
Inspiration pour un abri de jardin séparé design de taille moyenne avec un bureau, studio ou atelier.
Inspiration pour un abri de jardin séparé design de taille moyenne avec un bureau, studio ou atelier.
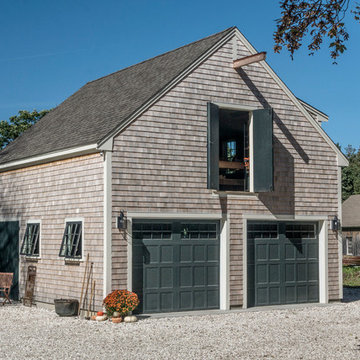
Jon Moore, GF Arcitecture
Réalisation d'un grand garage pour deux voitures séparé tradition avec un bureau, studio ou atelier.
Réalisation d'un grand garage pour deux voitures séparé tradition avec un bureau, studio ou atelier.
1


