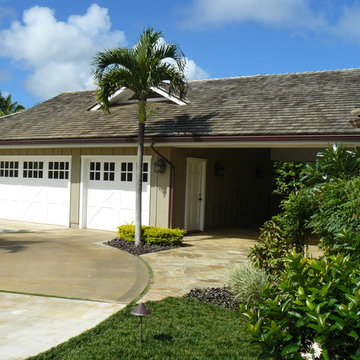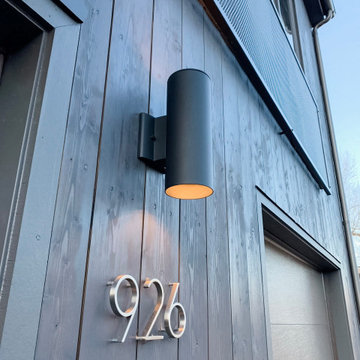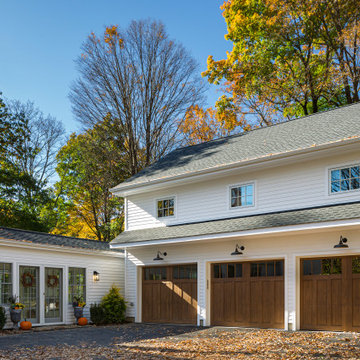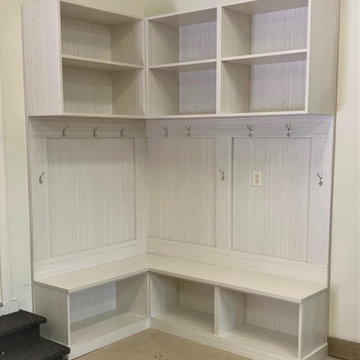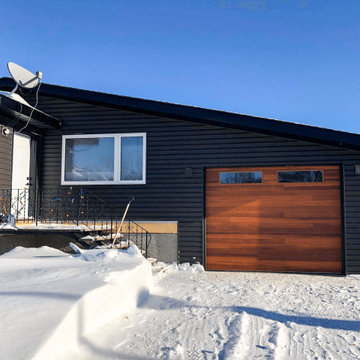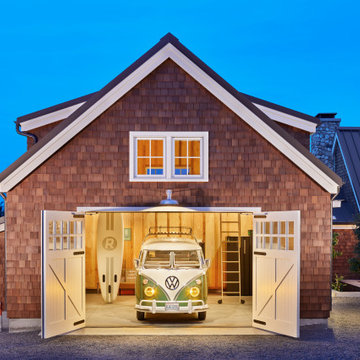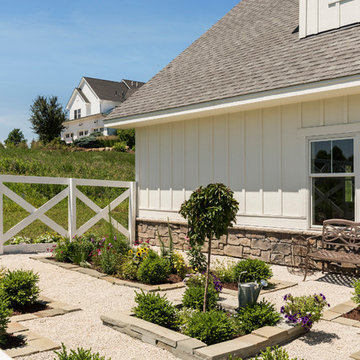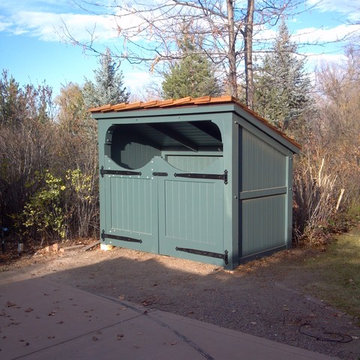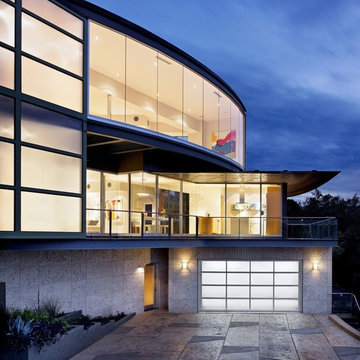Idées déco de garages et abris de jardin bleus, beiges
Trier par :
Budget
Trier par:Populaires du jour
1 - 20 sur 18 997 photos
1 sur 3

Perfectly settled in the shade of three majestic oak trees, this timeless homestead evokes a deep sense of belonging to the land. The Wilson Architects farmhouse design riffs on the agrarian history of the region while employing contemporary green technologies and methods. Honoring centuries-old artisan traditions and the rich local talent carrying those traditions today, the home is adorned with intricate handmade details including custom site-harvested millwork, forged iron hardware, and inventive stone masonry. Welcome family and guests comfortably in the detached garage apartment. Enjoy long range views of these ancient mountains with ample space, inside and out.

Garage converted to a game room
Inspiration pour un garage pour deux voitures marin de taille moyenne.
Inspiration pour un garage pour deux voitures marin de taille moyenne.
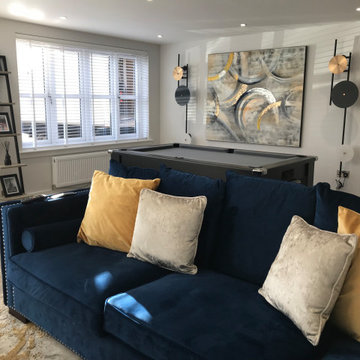
This double garage has been totally transformed to give a family a supersized and multi faceted break - out room!
Featuring a giant L shaped comfy sofa, for relaxed TV watching and gaming, the new room also incorporates a break out bistro seating area, a bespoke made mini bar, and a modern pool table - perfect for everyone in the family! New York modern concrete style furnishings fuse with strong Prussian blue and dijon colour ways to create a striking look. Interesting tall arty wall lights, oversized artworks, and unusual chromed tables give an extra edge to the look. Beautiful rooms by Loraine Chassels, XS Interiors, Bearsden, www.xsinteriors.com 0141 942 0519
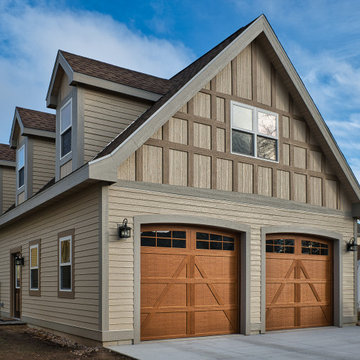
This detached garage features wood toned garage doors, a workshop in the back, and a future artists studio on the second floor.
Idées déco pour un garage pour deux voitures séparé classique de taille moyenne avec un bureau, studio ou atelier.
Idées déco pour un garage pour deux voitures séparé classique de taille moyenne avec un bureau, studio ou atelier.
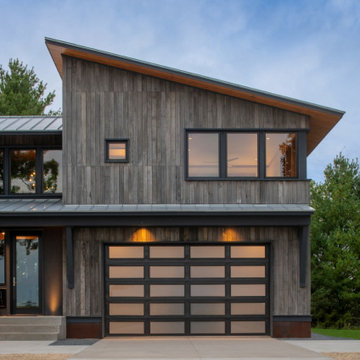
Clopay Modern Steel insulated garage door with frosted glass panels on a custom rustic modern home in Wisconsin.
Cette photo montre un garage pour deux voitures attenant montagne de taille moyenne.
Cette photo montre un garage pour deux voitures attenant montagne de taille moyenne.
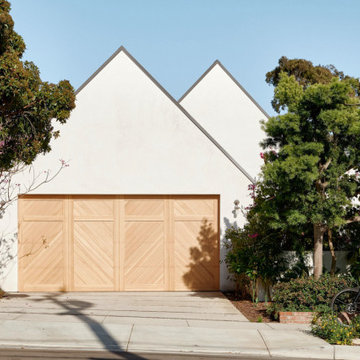
Rather than starting with an outcome in mind, this 1,400 square foot residence began from a polemic place - exploring shared conviction regarding the concentrated power of living with a smaller footprint. From the gabled silhouette to passive ventilation, the home captures the nostalgia for the past with the sustainable practices of the future.
While the exterior materials contrast a calm, minimal palette with the sleek lines of the gabled silhouette, the interior spaces embody a playful, artistic spirit. From the hand painted De Gournay wallpaper in the master bath to the rugged texture of the over-grouted limestone and Portuguese cobblestones, the home is an experience that encapsulates the unexpected and the timeless.
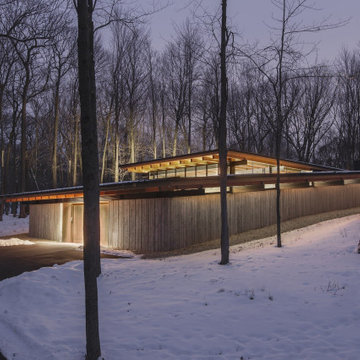
A minimal insertion into a densely wooded landscape, the Collector’s Pavilion provides the owners with an 8,000 sf private fitness space and vintage automobile gallery. On a gently sloping site in amongst a grove of trees, the pavilion slides into the topography - mimicking and contrasting the surrounding landscape with a folded roof plane that hovers over a board formed concrete base.
The clients’ requirement for a nearby room to display a growing car collection as well as provide a remote area for personal fitness carries with it a series of challenges related to privacy and security. The pavilion nestles into the wooded site - finding a home in a small clearing - and merges with the sloping landscape. The building has dual personalities, serving as a private and secure bunker from the exterior, while transforming into a warm and inviting space on the interior. The use of indirect light and the need to obscure direct views from the public right away provides the client with adequate day light for day-to-day use while ensuring that strict privacy is maintained. This shifting personality is also dramatically affected by the seasons - contrasting and merging with the surrounding environment depending on the time of year.
The Collector’s Pavilion employs meticulous detailing of its concrete to steel to wood connections, exploring the grounded nature of poured concrete in conjunction with a delicate wood roof system that floats above a grid of steel. Above all, the Pavilion harmonizes with it’s natural surroundings through it’s materiality, formal language, and siting.
Overview
Chenequa, WI
Size
8,000 sf
Completion Date
May 2013
Services
Architecture, Landscape Architecture, Interior Design
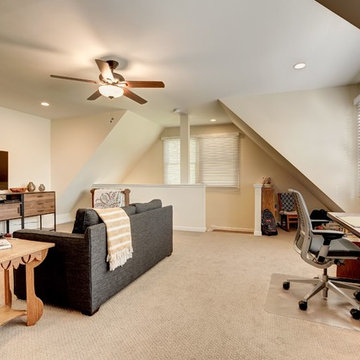
Cette image montre un grand garage pour deux voitures séparé traditionnel avec un bureau, studio ou atelier.
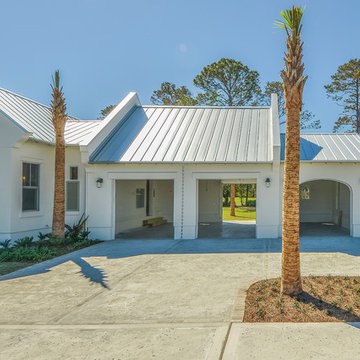
Build With Confidence. Build With Riverside Homes.
Exemple d'un garage bord de mer.
Exemple d'un garage bord de mer.
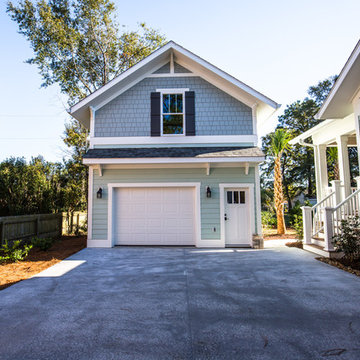
Réalisation d'un garage pour une voiture séparé craftsman de taille moyenne avec un bureau, studio ou atelier.
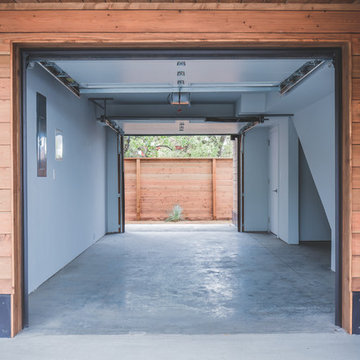
Photo by Hixson Studio
Aménagement d'un petit garage pour une voiture attenant contemporain.
Aménagement d'un petit garage pour une voiture attenant contemporain.
Idées déco de garages et abris de jardin bleus, beiges
1


