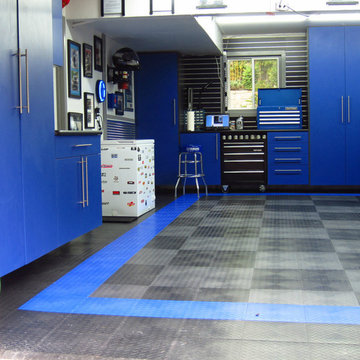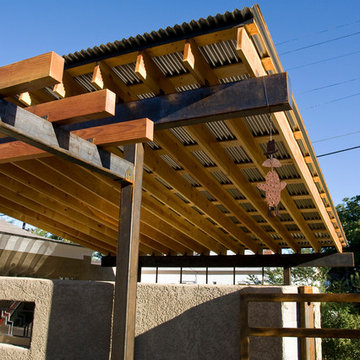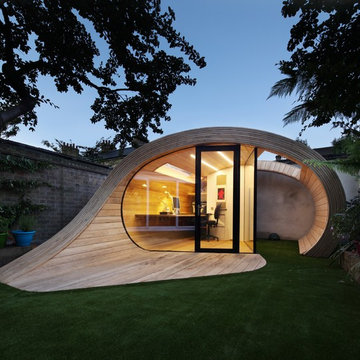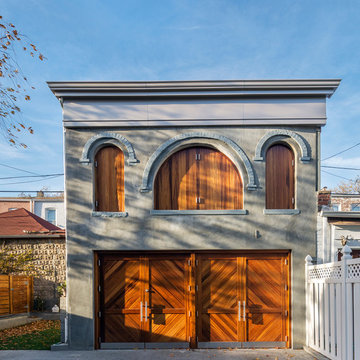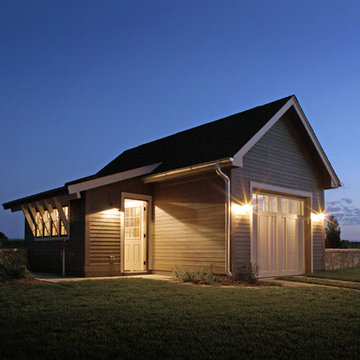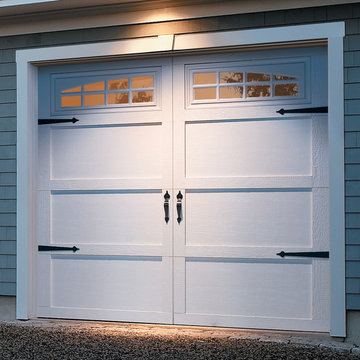Idées déco de garages et abris de jardin bleus, beiges
Trier par :
Budget
Trier par:Populaires du jour
81 - 100 sur 19 044 photos
1 sur 3
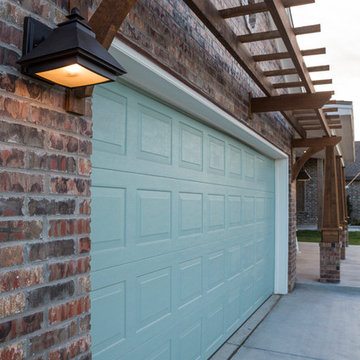
Jerod Foster
Idées déco pour un garage pour deux voitures attenant craftsman de taille moyenne.
Idées déco pour un garage pour deux voitures attenant craftsman de taille moyenne.
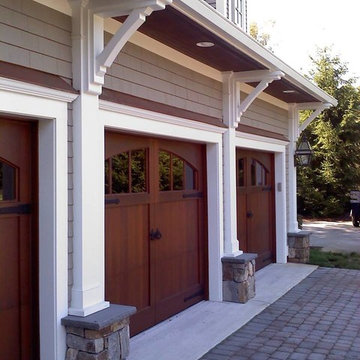
3 car garage.
Idées déco pour un garage pour trois voitures attenant craftsman de taille moyenne.
Idées déco pour un garage pour trois voitures attenant craftsman de taille moyenne.
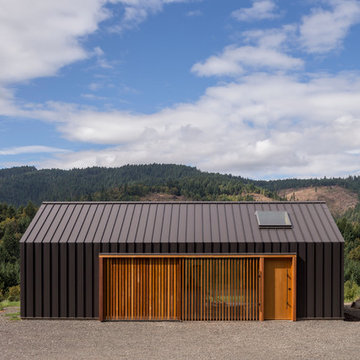
Photography by Brian Walker Lee
Réalisation d'un abri de jardin minimaliste.
Réalisation d'un abri de jardin minimaliste.
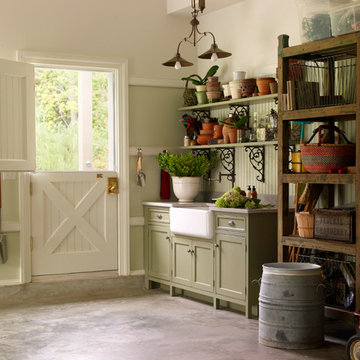
What could be more dreamy than this beautiful green potting room? DEANE Inc's custom cabinetry compliments the soft green walls perfectly, and the antique reproduction iron holding up the shelving adds the perfect touch.
Deane Inc Photography
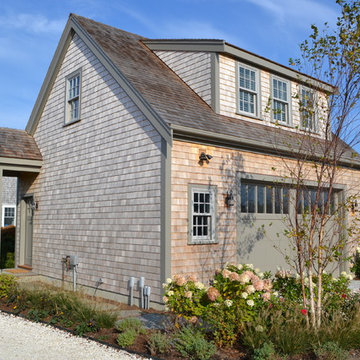
Custom Built surf / beach style home, Nantucket MA. 2013.
Large open living space, outdoor living with exterior gas fire pit, outdoor showers, electric heated floor in the sunroom with teak fireplace surround adding to the year round use of exterior space. Double bunk bed set ups in finished basement for overflow guests. A true Nantucket family home.
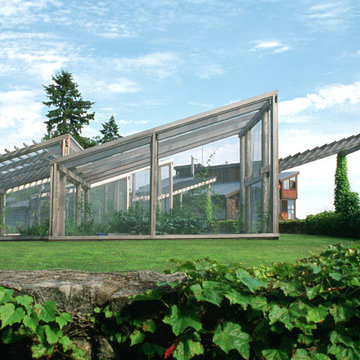
Two enclosures keeping vegetables safe from deer and other animals, are sited on a large lawn terrace with an expansive view to the sea. The White Cedar frame is covered with hardware cloth on the sides and chicken wire overhead. House design by Maurice Smith Architect, Inc., Professor Emeritus, MIT. Photo by Roger Washburn.
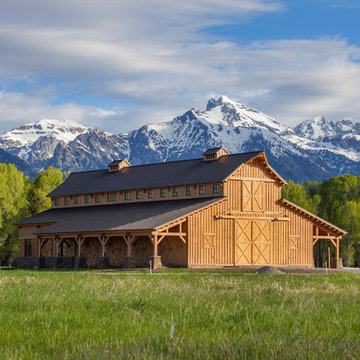
Sand Creek Post & Beam Traditional Wood Barns and Barn Homes
Learn more & request a free catalog: www.sandcreekpostandbeam.com
Inspiration pour un abri de jardin traditionnel.
Inspiration pour un abri de jardin traditionnel.
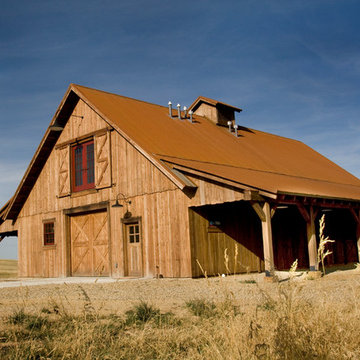
Architect: Prairie Wind Architecture
Photographer: Lois Shelden
Idée de décoration pour un abri de jardin tradition.
Idée de décoration pour un abri de jardin tradition.
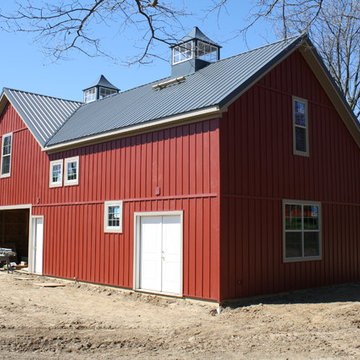
When the 1920’s timber framed gambrel roof barn burnt down the owners hired Ekocite Architecture for the replacement barn. The new barn is red with a gable roof and pole barn construction.
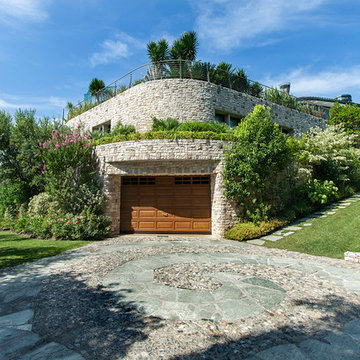
THE MEETING OF MEDITERRANEAN NATURE AND DESIGN
This luxurious garden has a strong Mediterranean character, but is daring with its elements of grand design. The paving which depicts curious snails on the cobbles, the original and modern furnishings, and the swimming pool, also entirely designed by Stefano Filippini, using sought-after materials and shapes, frame this Mediterranean corner from where you can enjoy a 360° view over Lake Garda.
Landscape Designer: SFLandscapeArchitecture
Landscape Contractor: Cherubini VivaiodelGarda
Ph Mattia Aquila
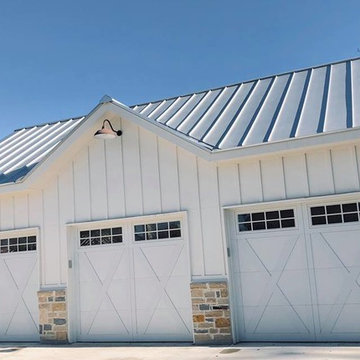
Aménagement d'un garage pour trois voitures séparé campagne de taille moyenne.
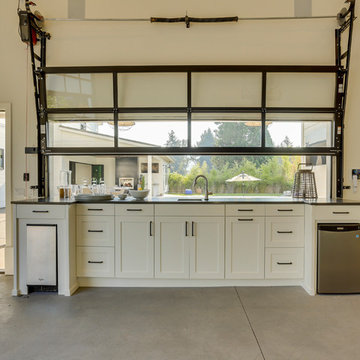
REPIXS
Exemple d'un très grand garage pour quatre voitures ou plus séparé nature avec un bureau, studio ou atelier.
Exemple d'un très grand garage pour quatre voitures ou plus séparé nature avec un bureau, studio ou atelier.

Exterior post and beam two car garage with loft and storage space
Idée de décoration pour un grand garage pour deux voitures séparé chalet avec un bureau, studio ou atelier.
Idée de décoration pour un grand garage pour deux voitures séparé chalet avec un bureau, studio ou atelier.
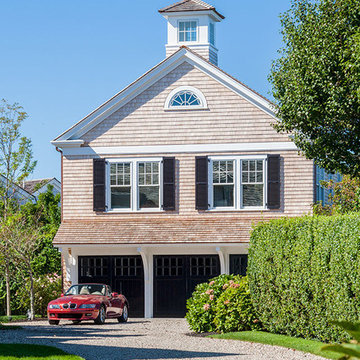
Colonial Revival/Shingle Style Custom home in Chatham, Cape Cod, MA by Polhemus Savery DaSilva Architects Builders. Scope Of Work: Architecture, Landscape Architecture, Construction. Awards: 2017 CHATHAM PRESERVATION AWARD and 2017 PRISM AWARD (GOLD). Living Space: 4,951ft². Photography: Brian Vanden Brink
Idées déco de garages et abris de jardin bleus, beiges
5


