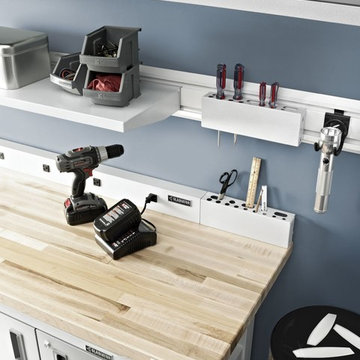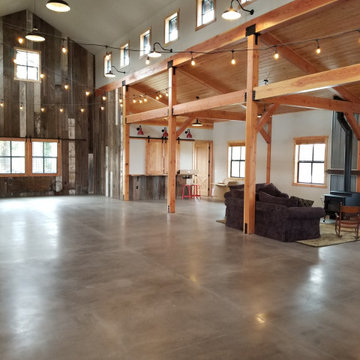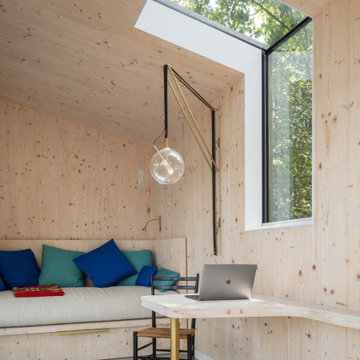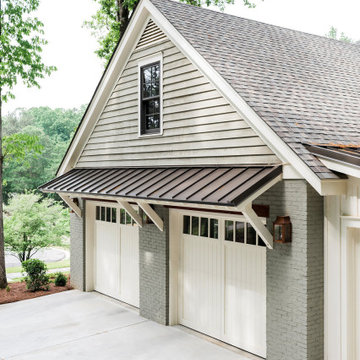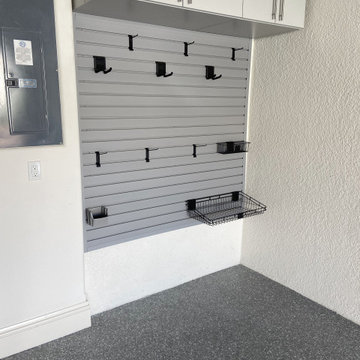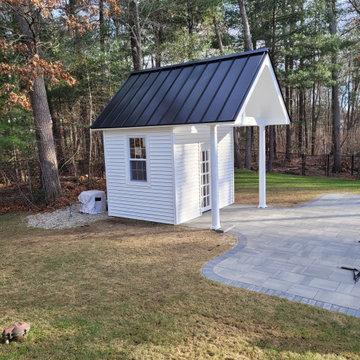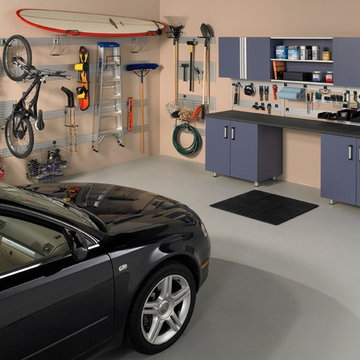Idées déco de garages et abris de jardin marrons, blancs
Trier par :
Budget
Trier par:Populaires du jour
1 - 20 sur 29 665 photos
1 sur 3

A new workshop and build space for a fellow creative!
Seeking a space to enable this set designer to work from home, this homeowner contacted us with an idea for a new workshop. On the must list were tall ceilings, lit naturally from the north, and space for all of those pet projects which never found a home. Looking to make a statement, the building’s exterior projects a modern farmhouse and rustic vibe in a charcoal black. On the interior, walls are finished with sturdy yet beautiful plywood sheets. Now there’s plenty of room for this fun and energetic guy to get to work (or play, depending on how you look at it)!
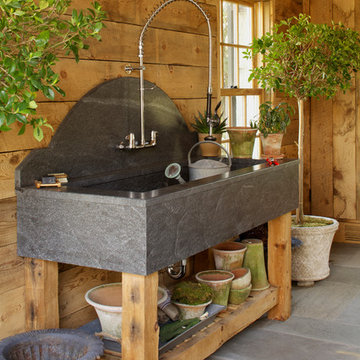
Mick Hales.
Designed by Amy Aidinis Hirsch http://amyhirsch.com
Idées déco pour un abri de jardin montagne.
Idées déco pour un abri de jardin montagne.
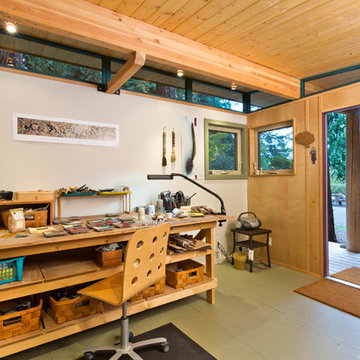
Dominic Arizona Bonuccelli
Cette photo montre un abri de jardin montagne de taille moyenne avec un bureau, studio ou atelier.
Cette photo montre un abri de jardin montagne de taille moyenne avec un bureau, studio ou atelier.
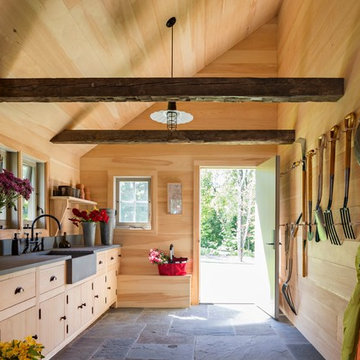
"BEST OF HOUZZ 2018, SHED" This sunny potting shed features bluestone floors, walls sheathed in white pine and Shaker pegs for hanging gardening tools.
Robert Benson Photography
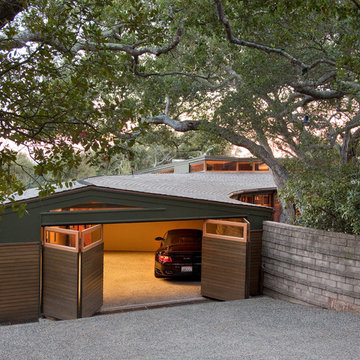
Jim Bartsch Photography
Réalisation d'un garage attenant minimaliste.
Réalisation d'un garage attenant minimaliste.
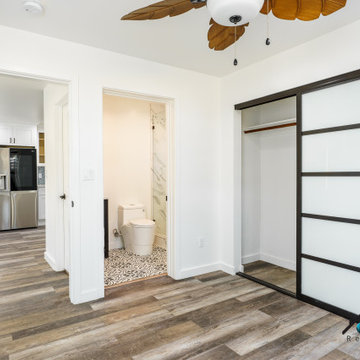
We turned this detached 2-car garage into a beautiful modern ADU packed with amazing features. This ADU has a kitchenette, full bathroom, and bedroom with closet space. The ADU has a brown vinyl wood floor, recessed lighting, ductless A/C, top-grade insulation, GFCI outlets, and more. The bathroom has a fixed vanity with one faucet and the shower is covered with large white marble tiles with pebble accents. The bedroom is an additional 150 sq. that was added to the detached garage.
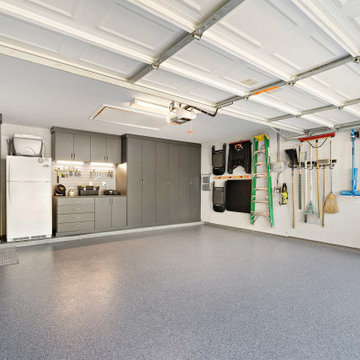
After manufacturing each piece, our install crew set out to build this new custom garage space! There’s a perfect sized sleek lit work area for handy projects combined with slatwall for easy access to hanging tools on the go. We made sure to cut out space in the slatwall for the power outlets so they can still be accessed.
We used crown molding along the top and base molding against the bottom. With every door utilizing soft close hinges, you won’t experience any slamming doors again. You will also be able to adjust the inside shelving to fit your needs.
Also included is the high-performance epoxy flooring with enhanced appearance using texture qualities that maintain superior chemical and abrasion resistance.
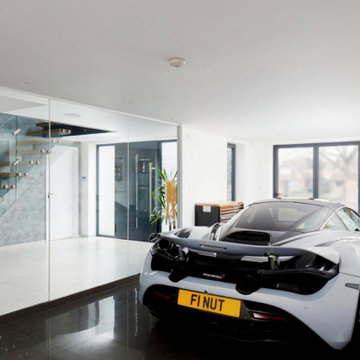
Bespoke Custom Internal Garage, Built with ei30 Glass wall between main entrance lobby. Fully Fire proofed and built to Building Regulation Requirement. This glass wall and internal specification will give you 60 minutes escape time in the event of a fire. The room is Installed with a bi-fold rather than the ugly up and over doors in most garages, underfloor heating with Porcelain Tiles, smart Bluetooth music system, recessed led light fixtures, cat 6, Tv aerial and power points all over. Simply remove the car's and you have a huge additional living area. So a very versatile room, but most importantly correctly specced and built for Health & Safety & insurance purposes.
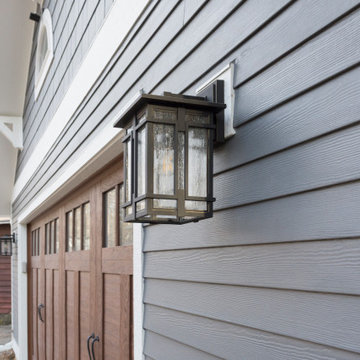
New 2 car garage addition
©Michelle Wimmer Photography
mwimmerphoto.com
Réalisation d'un garage pour deux voitures séparé tradition de taille moyenne.
Réalisation d'un garage pour deux voitures séparé tradition de taille moyenne.
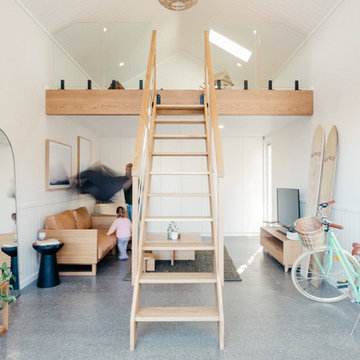
Exceptionally detailed barn style loft garage. Built by Hudson Lane Projects. Timber doors and joinery by Loughlin Furniture
Exemple d'un abri de jardin bord de mer.
Exemple d'un abri de jardin bord de mer.
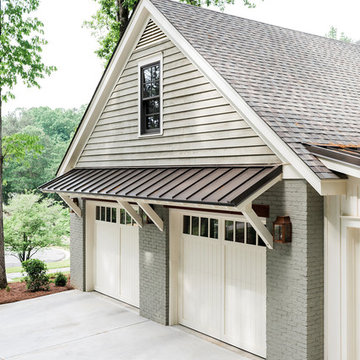
Dogwood Drive Project by Athens Building Group
Aménagement d'un garage pour deux voitures séparé classique de taille moyenne.
Aménagement d'un garage pour deux voitures séparé classique de taille moyenne.
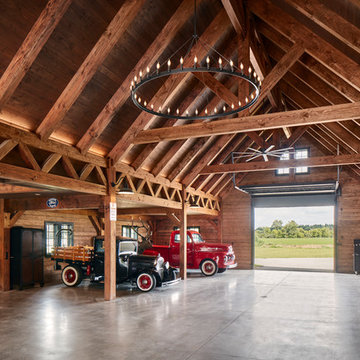
Photo Credit - David Bader
Idées déco pour un garage pour quatre voitures ou plus campagne.
Idées déco pour un garage pour quatre voitures ou plus campagne.
Idées déco de garages et abris de jardin marrons, blancs
1


