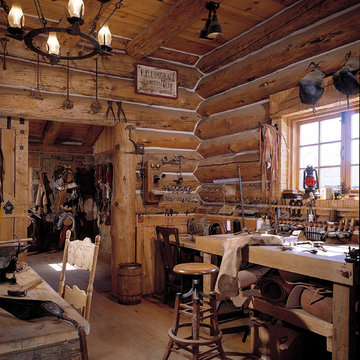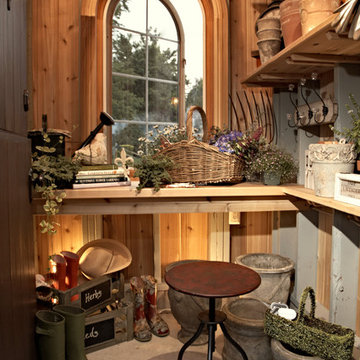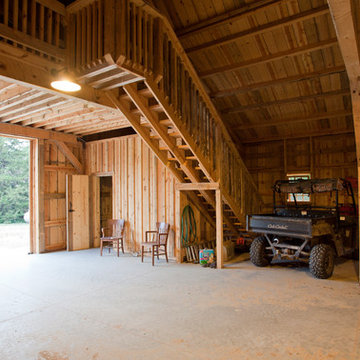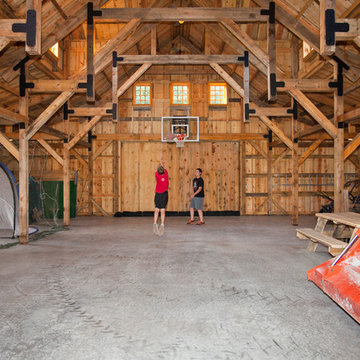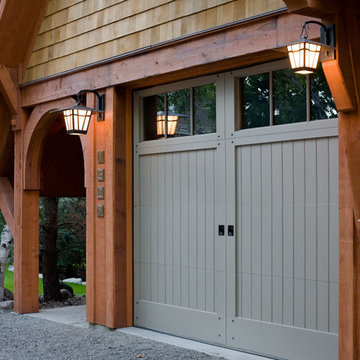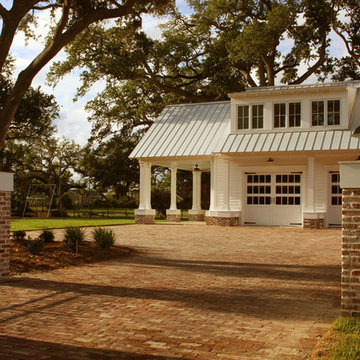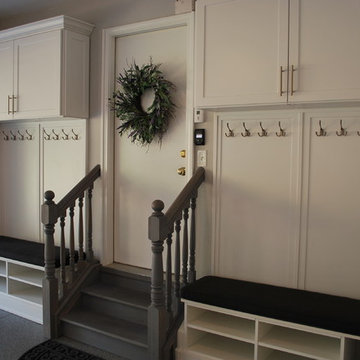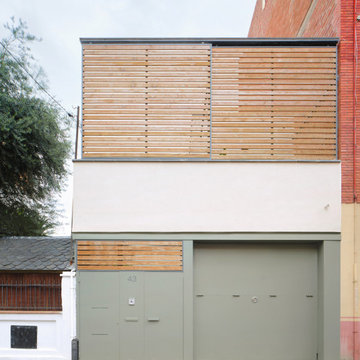Idées déco de garages et abris de jardin marrons, blancs
Trier par :
Budget
Trier par:Populaires du jour
41 - 60 sur 29 839 photos
1 sur 3
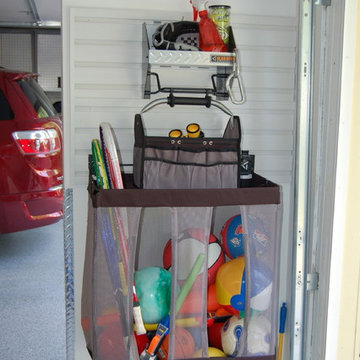
Garage Remodel including “Ultimate” Man-Cave upstairs:
Bonterra designed and remodeled a three-car garage, including heat, water, floor finishing and custom-designed organizational systems.
The upstairs was converted into the ultimate man-cave with custom, hand-made bar, finishes, and built-ins — all with hand-milled, reclaimed wood from a felled barn. The space also includes a bath/shower, custom sound system and unique touches such as a custom retro-fitted ceiling light.
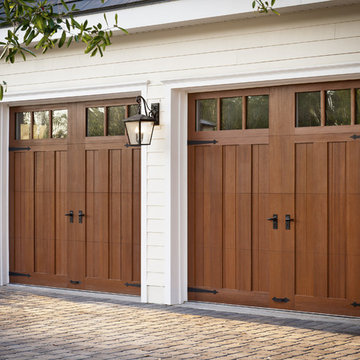
Clopay Canyon Ridge Collection faux wood carriage house garage doors are made from a durable, low-maintenance composite material that won't rot, warp or crack. Can be painted or stained. Overhead operation.
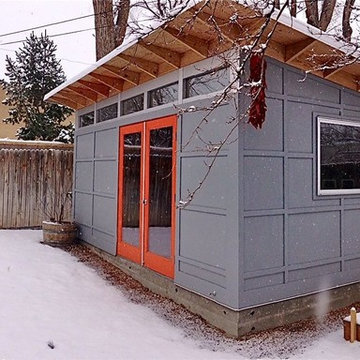
A model built from with our basic siding - the most economical way to meet your needs without sacrificing on style and design. 12x16 with FullLite™ all glass french doors and 36"x36" operable window. For easy maintenance as a workshop, the interior was left unfinished.
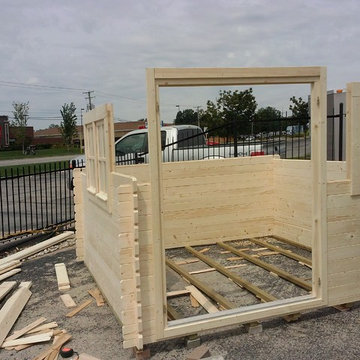
Assembling garden shed kit from SolidBuild. It took 6 hours to assemble for 2 guys and another 6 to paint the outside and stain the inside floors. The kits are made in Europe from selected Norway spruce solid boards with highest attention to details. The inside is finished and ready to "move in".
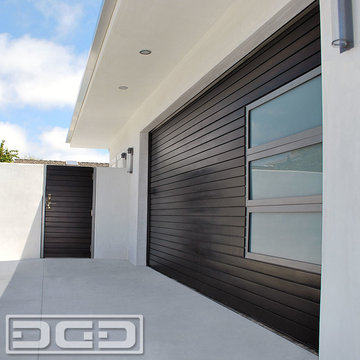
Modern garage door and matching passage gates that harmonize with the authentic minimalistic styles of the MidCentury.
Modern architectural doors are gorgeously used in many renovation projects today. Dynamic Garage Door is a unique design and manufacturing company that allow many of our clients achieve these renovations with our custom designed garage doors and passage gates.
Because this modern home had an authentic Mid Century style with a horizontal layout using doors that accentuated these features was of essence. For instance, the garage doors and gates have horizontally configured wooden slat designs that resonate these fine lines.
The garage door features a unique window configuration that offsets the monotony of too much congruency by breaking what the eye expects. White laminate glass was used for interior garage privacy while allowing the inside of the garage to be bathed in light. The steel rim around the windows ties in with the chrome and stainless steel fixtures found throughout the property such as lights and door hardware.
The pedestrian gate follows the garage door horizontal slat design to pull in the modernistic style in other areas of the home that required some interest. The gate's dark stain was bejeweled with shimmering chrome handles and stainless, nickel-plated hinges and silver powder coated posts. Some of these elements were brought over from the garage door itself and the courtyard entry gate. So even though modern doors seem simple, they do require attention to details and they add up as you can see from our projects.
We strive to make excellent designs and our craftsmanship is a vivid example of how innovative Dynamic Garage Door designers and craftsmen really are!
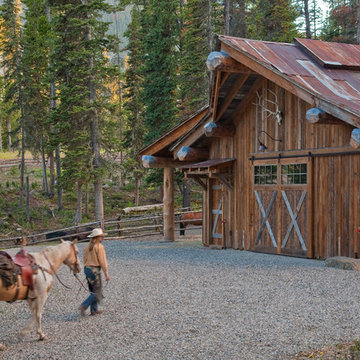
Headwaters Camp Custom Designed Cabin by Dan Joseph Architects, LLC, PO Box 12770 Jackson Hole, Wyoming, 83001 - PH 1-800-800-3935 - info@djawest.com
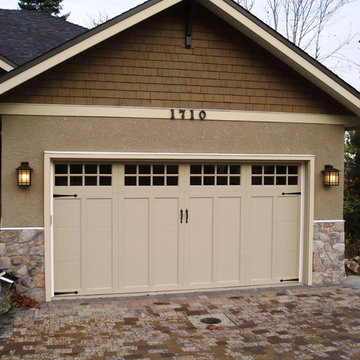
Clopay Coachman door, model CD12 with SQ24 glass, decorative hardware, double wide. Installed by Harbour Door, Victoria, BC
Aménagement d'un garage pour deux voitures classique.
Aménagement d'un garage pour deux voitures classique.
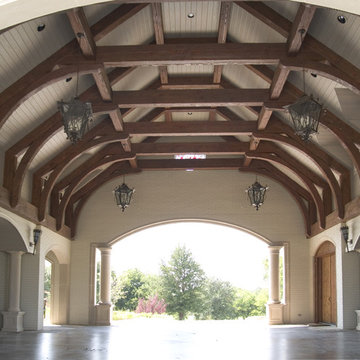
Porte Cochere addition to existing structure, additionally serves as meeting and entertainment area.
Cette image montre un garage traditionnel.
Cette image montre un garage traditionnel.
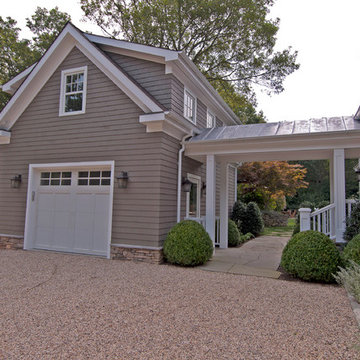
Constructed new garage space by SM Contracting Inc
Cette image montre un abri de jardin traditionnel.
Cette image montre un abri de jardin traditionnel.
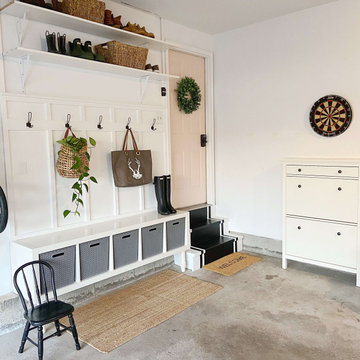
Garage organization, stroller storage, tool storage and entry way landing zone. Garage mudroom adds so much functional storage and looks beautiful!
Réalisation d'un garage pour deux voitures attenant champêtre de taille moyenne.
Réalisation d'un garage pour deux voitures attenant champêtre de taille moyenne.
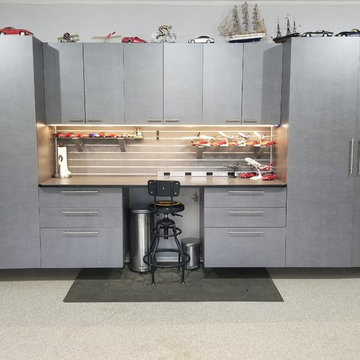
Cette photo montre un grand garage pour deux voitures attenant industriel avec un bureau, studio ou atelier.
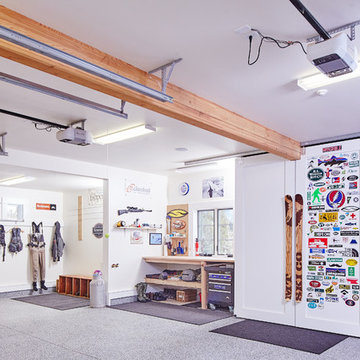
Ryan Day Thompson
Cette photo montre un garage nature avec un bureau, studio ou atelier.
Cette photo montre un garage nature avec un bureau, studio ou atelier.
Idées déco de garages et abris de jardin marrons, blancs
3


