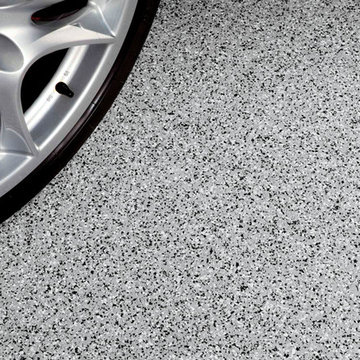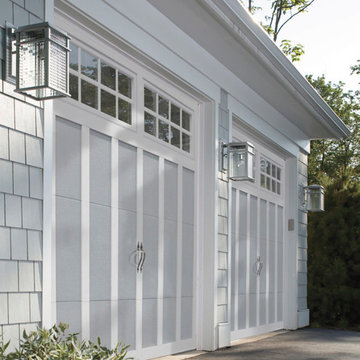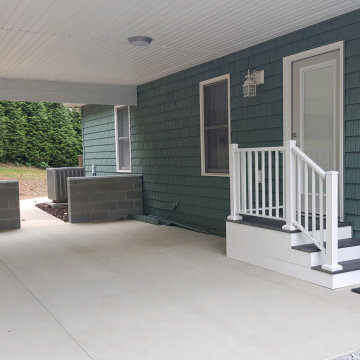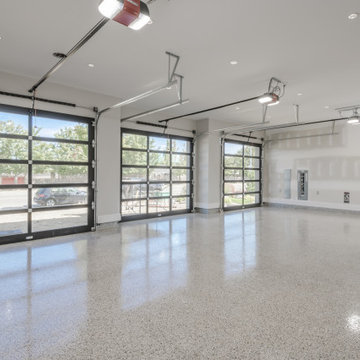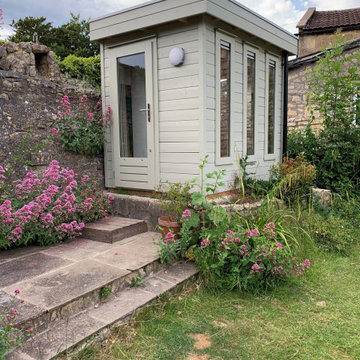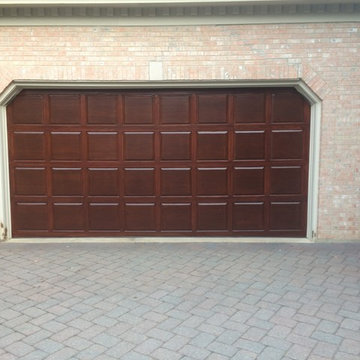Idées déco de garages et abris de jardin blancs
Trier par :
Budget
Trier par:Populaires du jour
121 - 140 sur 617 photos
1 sur 3
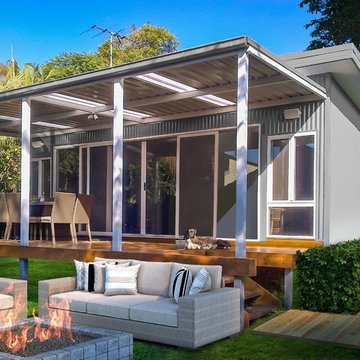
Beach Shack Granny Flat
Exemple d'une maison d'amis séparée tendance de taille moyenne.
Exemple d'une maison d'amis séparée tendance de taille moyenne.
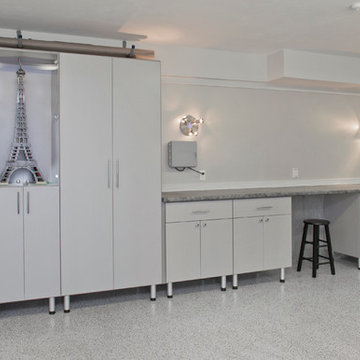
Embarking on a garage remodeling project is a transformative endeavor that can significantly enhance both the functionality and aesthetics of the space.
By investing in tailored storage solutions such as cabinets, wall-mounted organizers, and overhead racks, one can efficiently declutter the area and create a more organized storage system. Flooring upgrades, such as epoxy coatings or durable tiles, not only improve the garage's appearance but also provide a resilient surface.
Adding custom workbenches or tool storage solutions contributes to a more efficient and user-friendly workspace. Additionally, incorporating proper lighting and ventilation ensures a well-lit and comfortable environment.
A remodeled garage not only increases property value but also opens up possibilities for alternative uses, such as a home gym, workshop, or hobby space, making it a worthwhile investment for both practicality and lifestyle improvement.
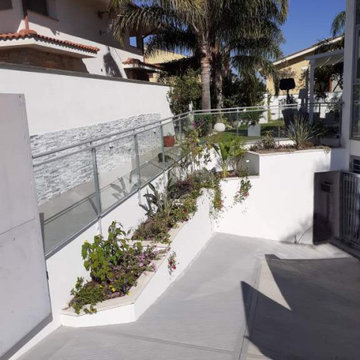
Ristrutturazione ed abbellimento della rampa di accesso al garage di un villino sito in Roma zona CasalPalocco, mediante la realizzazione di fioriere lungo il muro perimetrale e sopra il vano tecnico realizzate sul posto dopo aver predisposto punti luce ed impianto di irrigazione.
Il risultato finale è una completa trasformazione della rampa in una fantastica area verde, completata dalla fornitura della piante appositamente scelte per il contesto e dall'applicazione di uno smalto calpestabile per ravvivare il colore della pavimentazione.
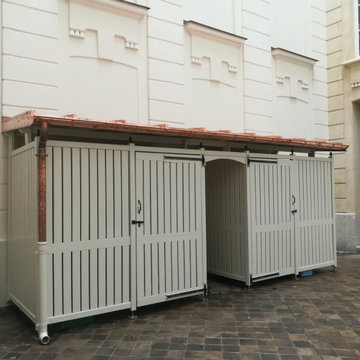
Fabrication et pose d'un abris extérieur dans une cour d'immeuble.
bois : PIN peint
Toiture en cuivre
Idée de décoration pour un grand abri de jardin tradition.
Idée de décoration pour un grand abri de jardin tradition.
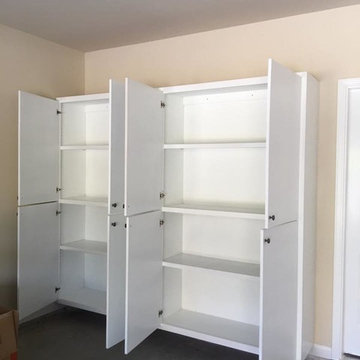
This custom built storage unit was built to transform a small space in the garage into usable storage space. the built-ins are mounted to the wall and finished in a durable white paint. the materials are durable plywood t help withstand temperatures in the space.
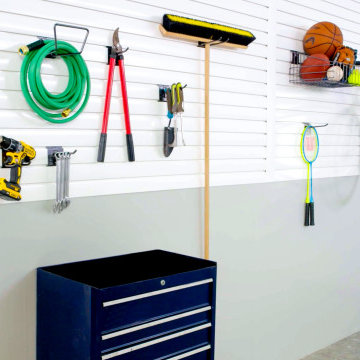
Trusscore Wall&CeilingBoard and Trusscore SlatWall combine to create an ideal garage renovation team, one that will transform your garage into a clean, bright, and organized space suitable for use as home gym, workshop, or simply as a visually striking place to store and showcase your vehicle.
A garage drywall alternative that installs directly over existing drywall or bare studs, Trusscore Wall&CeilingBoard is uniquely durable and abuse-resistant and delivers a smooth, bright, finish that will enhance the available light to deliver an amazing result.
Trusscore Wall&CeilingBoard is designed to seamlessly blend with Trusscore SlatWall and SlatWall’s suite of home organization options – wire baskets, shelves, and hooks – to provide flexible, good-looking, wall-mounted garage shelving and storage for tools and equipment.
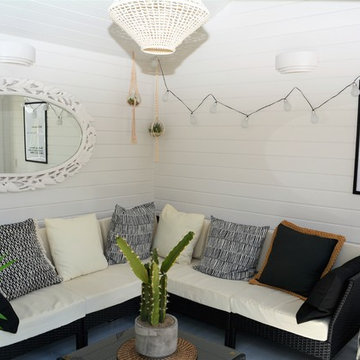
lisa durkin - NEw summerhouse interior
Cette photo montre un abri de jardin scandinave.
Cette photo montre un abri de jardin scandinave.
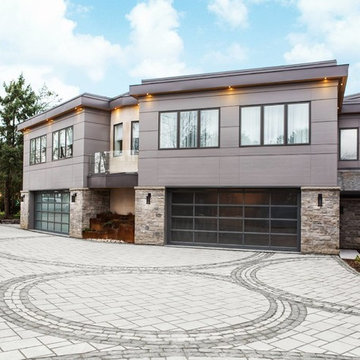
Cette photo montre un garage pour quatre voitures ou plus attenant moderne de taille moyenne.
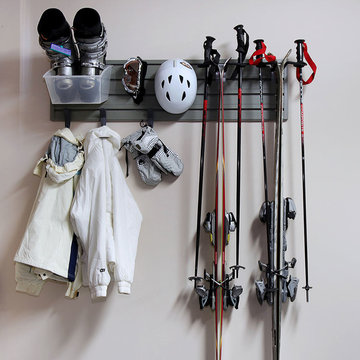
Idée de décoration pour un petit garage pour deux voitures attenant design avec un bureau, studio ou atelier.
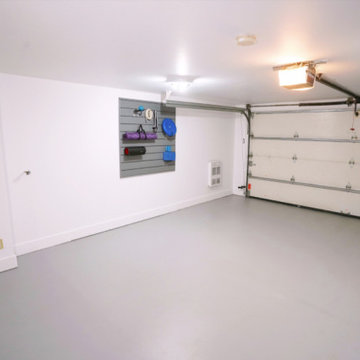
The client's objective was to create a home office within an open basement space and update their existing garage. The scope of work included replacing the existing hardwood with an epoxy-coated concrete floor and installing recessed lighting. An interior French frosted glass barn door added a modern twist on an old classic to complete the look.
The redesigned garage now includes two sections: one for training and another for storage.
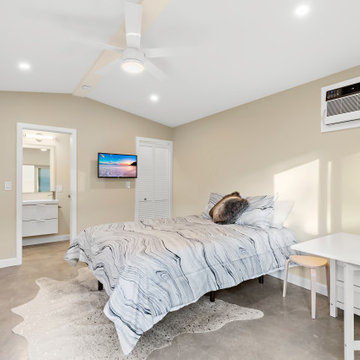
210 Square Foot tiny home designed, built, and furnished by Suncrest Home Builders. Features ample closet space, highly efficient functional kitchen, remote-controlled adjustable bed, gateleg table for eating or laptop work, full bathroom, and in-unit laundry. This space is perfect for a mother-in-law suite, Airbnb, or efficiency rental. We love small spaces and would love todesign and build an accessory unit just for you!
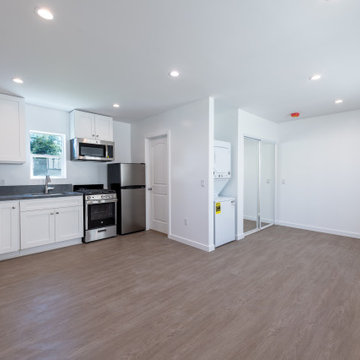
Garage conversion to accessory dwelling unit (ADU)
Cette photo montre un petit garage séparé chic.
Cette photo montre un petit garage séparé chic.
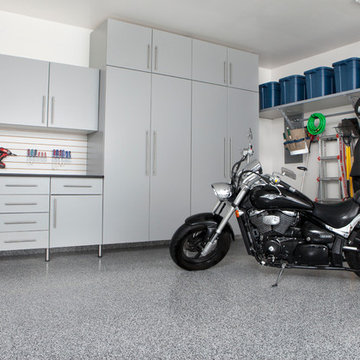
Idée de décoration pour un grand garage pour deux voitures attenant tradition.
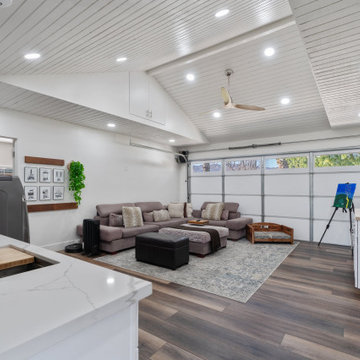
Complete home remodel, including outdoor patio and kitchen, Garage Conversion.
Exemple d'un garage chic de taille moyenne.
Exemple d'un garage chic de taille moyenne.
Idées déco de garages et abris de jardin blancs
7


