Idées déco de garages et abris de jardin bleus avec un bureau, studio ou atelier
Trier par :
Budget
Trier par:Populaires du jour
1 - 20 sur 509 photos
1 sur 3
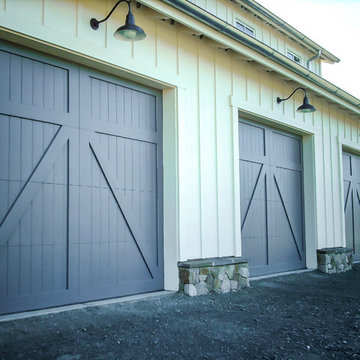
RW Garage Doors is the #1 Custom Wood Carriage House Garage Door Manufacturer! For more info:
https://www.rwgaragedoors.com/carriage-house/hayward-ca-custom-wood-carriage-house-garage-door-manufacturer
AND we can fix any residential garage door! For more info visit:
https://www.rwgaragedoors.com/repair-services/hayward-ca-garage-door-repair-pros
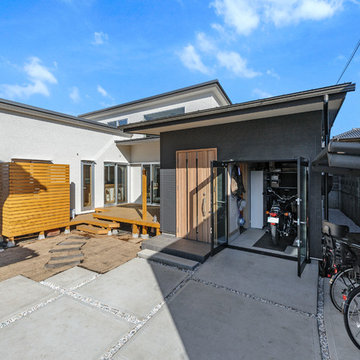
平屋に夢のバイクガレージのある暮らしを実現させたM様
楽しい仕掛けのいっぱいあるリゾート感覚のお住まいです。
Inspiration pour un garage attenant design avec un bureau, studio ou atelier.
Inspiration pour un garage attenant design avec un bureau, studio ou atelier.

Perfectly settled in the shade of three majestic oak trees, this timeless homestead evokes a deep sense of belonging to the land. The Wilson Architects farmhouse design riffs on the agrarian history of the region while employing contemporary green technologies and methods. Honoring centuries-old artisan traditions and the rich local talent carrying those traditions today, the home is adorned with intricate handmade details including custom site-harvested millwork, forged iron hardware, and inventive stone masonry. Welcome family and guests comfortably in the detached garage apartment. Enjoy long range views of these ancient mountains with ample space, inside and out.

This garage just looks more organized with a epoxy coated floor. One day install
Exemple d'un petit garage pour une voiture attenant industriel avec un bureau, studio ou atelier.
Exemple d'un petit garage pour une voiture attenant industriel avec un bureau, studio ou atelier.
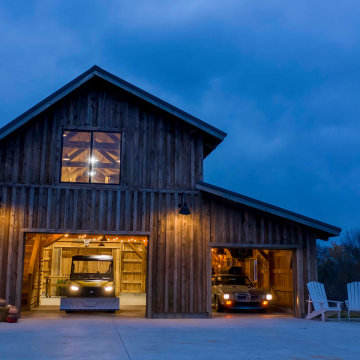
Exterior post and beam two car garage with loft and storage space
Idée de décoration pour un grand garage pour deux voitures séparé chalet avec un bureau, studio ou atelier.
Idée de décoration pour un grand garage pour deux voitures séparé chalet avec un bureau, studio ou atelier.
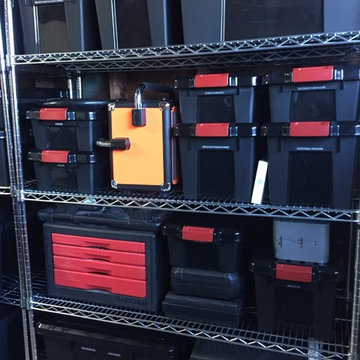
After decluttering and organizing this is the new garage / man cave.
Exemple d'un grand garage attenant rétro avec un bureau, studio ou atelier.
Exemple d'un grand garage attenant rétro avec un bureau, studio ou atelier.
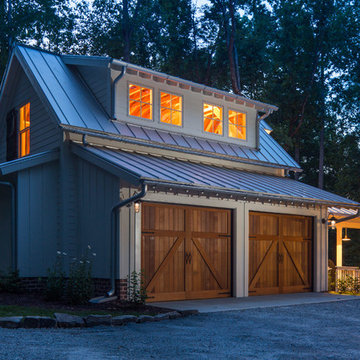
Southern Living House Plan with lots of outdoor living space. Expertly built by t-Olive Properties (www.toliveproperties.com). Photo Credit: David Cannon Photography (www.davidcannonphotography.com)
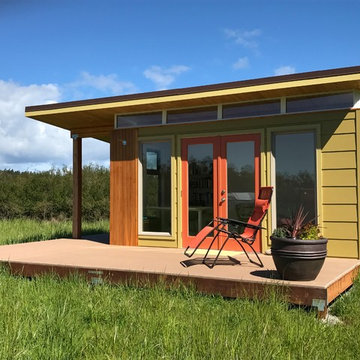
Idées déco pour un abri de jardin séparé moderne de taille moyenne avec un bureau, studio ou atelier.
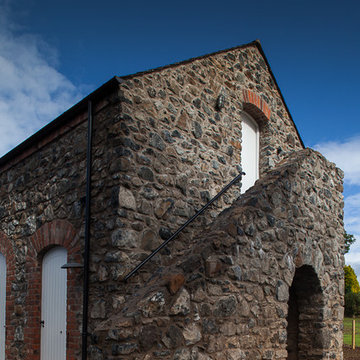
Natural Stone Coach House
Cette photo montre un grand garage pour deux voitures séparé nature avec un bureau, studio ou atelier.
Cette photo montre un grand garage pour deux voitures séparé nature avec un bureau, studio ou atelier.
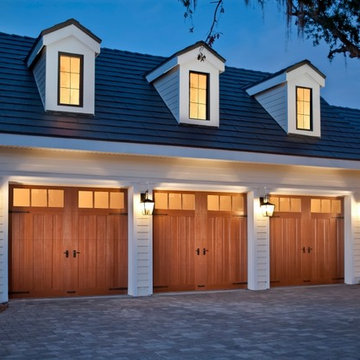
Clopay’s most energy efficient garage doors are featured on the Cool Energy House, a remodeling show home project in Orlando, FL supported by the U.S. Department of Energy’s Building America program. Designed for homeowners who love the look of wood but not the upkeep, the Canyon Ridge Collection offers the best of both worlds: the realism, design flexibility and beauty of wood along with the benefits of a low-maintenance, energy-efficient, insulated steel garage door. Clopay Canyon Ridge Collection Limited Edition Series carriage house garage doors, Design 13 with REC 13 insulated windows. Five layer steel and composite construction with built-in windload reinforcement. Factory stained Mahogany cladding and overlays. R-value 20.4. Photos by Andy Frame.
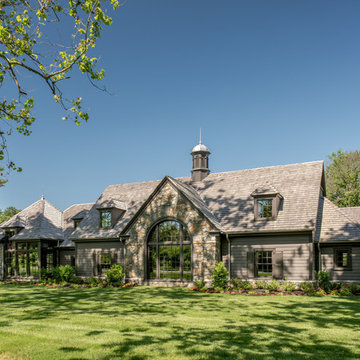
Angle Eye Photography
Idées déco pour un grand garage pour quatre voitures ou plus attenant classique avec un bureau, studio ou atelier.
Idées déco pour un grand garage pour quatre voitures ou plus attenant classique avec un bureau, studio ou atelier.
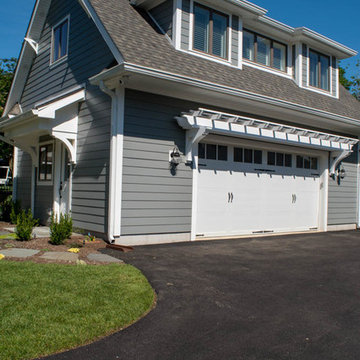
Cette image montre un garage pour deux voitures marin avec un bureau, studio ou atelier.
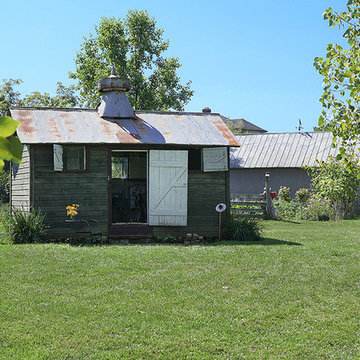
Julie Ranee Photography © 2012 Houzz
Cette image montre un abri de jardin séparé rustique avec un bureau, studio ou atelier.
Cette image montre un abri de jardin séparé rustique avec un bureau, studio ou atelier.
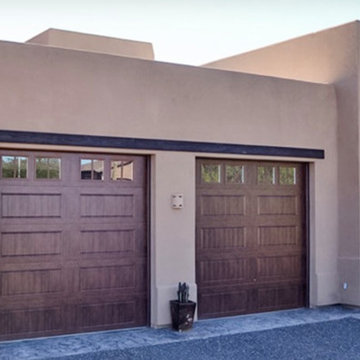
This is a custom built detached garage. This shop includes an upstairs office.
Inspiration pour un très grand garage pour quatre voitures ou plus séparé sud-ouest américain avec un bureau, studio ou atelier.
Inspiration pour un très grand garage pour quatre voitures ou plus séparé sud-ouest américain avec un bureau, studio ou atelier.
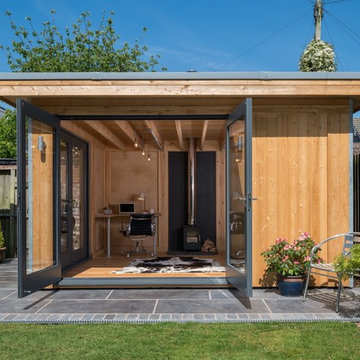
Aménagement d'un abri de jardin séparé scandinave de taille moyenne avec un bureau, studio ou atelier.
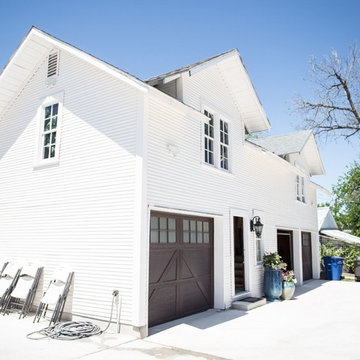
Cette photo montre un grand garage pour trois voitures séparé nature avec un bureau, studio ou atelier.
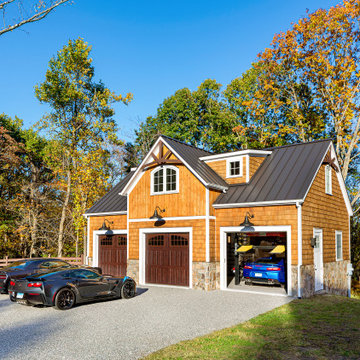
Sports Car Gallery, Workshop, and Loft all-in-one Garage
Exemple d'un garage pour quatre voitures ou plus séparé avec un bureau, studio ou atelier.
Exemple d'un garage pour quatre voitures ou plus séparé avec un bureau, studio ou atelier.
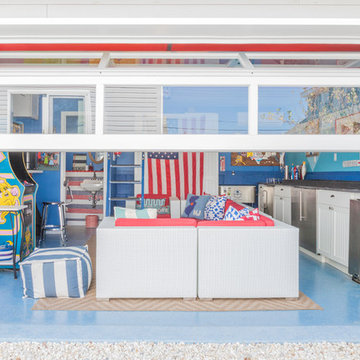
Garage converted to a game room
Cette photo montre un garage pour deux voitures attenant bord de mer de taille moyenne avec un bureau, studio ou atelier.
Cette photo montre un garage pour deux voitures attenant bord de mer de taille moyenne avec un bureau, studio ou atelier.
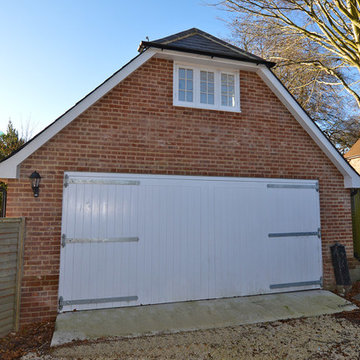
Idée de décoration pour un garage pour deux voitures séparé minimaliste de taille moyenne avec un bureau, studio ou atelier.
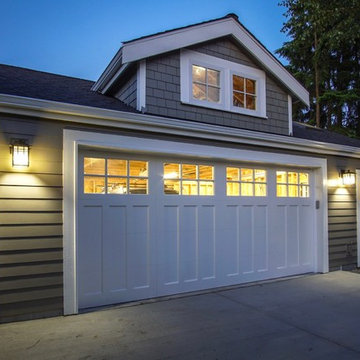
Evening view from driveway
Photo by homeowner
Cette photo montre un garage pour deux voitures séparé de taille moyenne avec un bureau, studio ou atelier.
Cette photo montre un garage pour deux voitures séparé de taille moyenne avec un bureau, studio ou atelier.
Idées déco de garages et abris de jardin bleus avec un bureau, studio ou atelier
1

