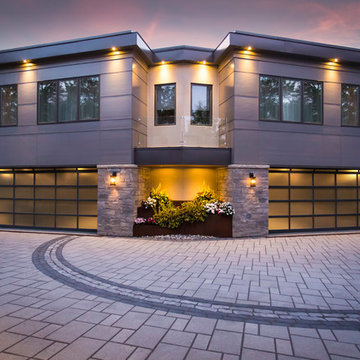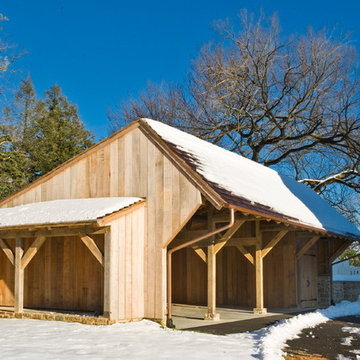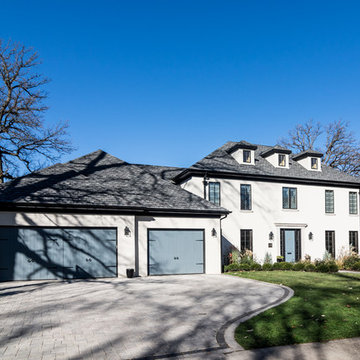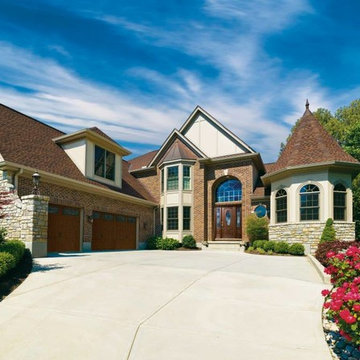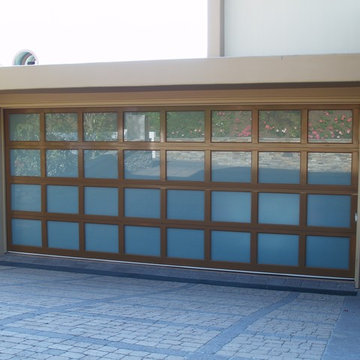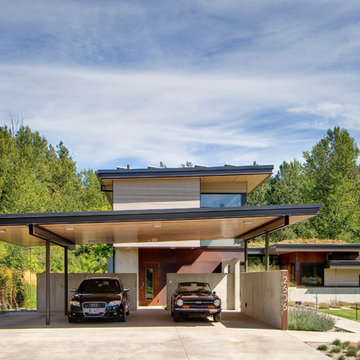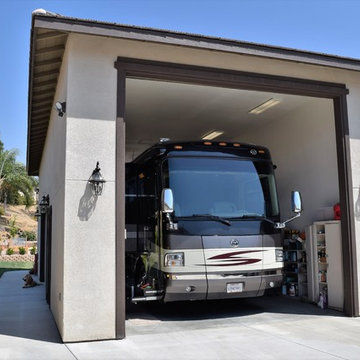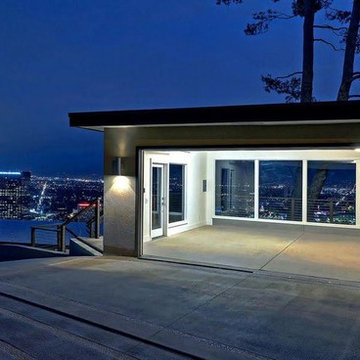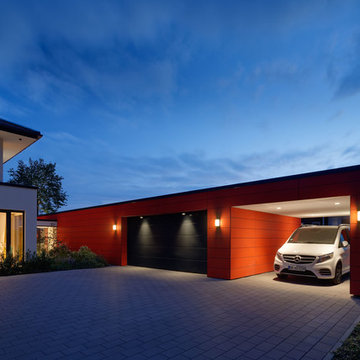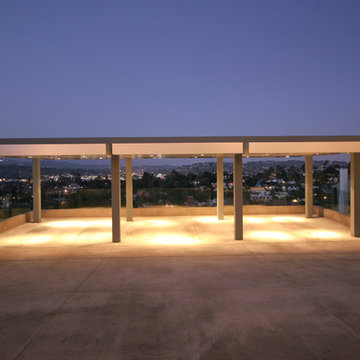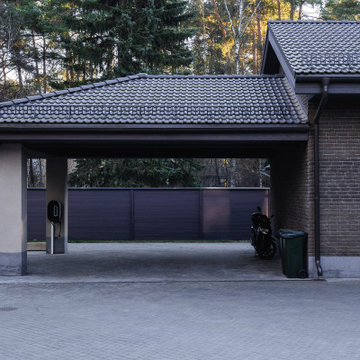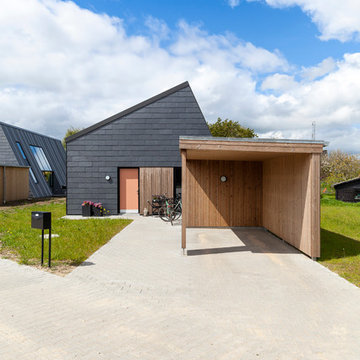Idées déco de garages et abris de jardin bleus avec un carport
Trier par :
Budget
Trier par:Populaires du jour
41 - 60 sur 539 photos
1 sur 3
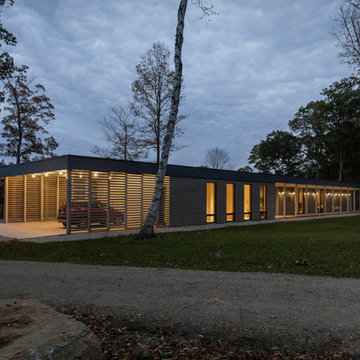
Grander Views is a refreshing change of pace for a New York City couple. Bird’s-eye views of Connecticut’s meadows and valleys connect the home with its grand scenery. Stretching across this linear, single-story house are cedar siding and full-height windows and doors. Wooden posts break up the interior and assemble its grid-like form: with the carport and guest quarters on one side, and the primary residence on the other, the arrangement exposes the charming outdoors and pool on the south side. A central foyer and the sheltering private forest peacefully nestle the home away from the hustle and bustle of the big city.
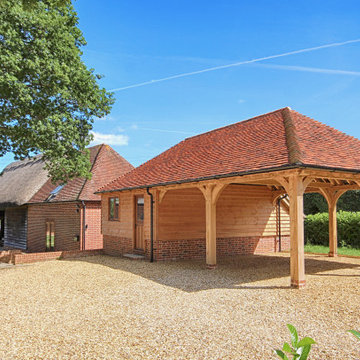
This image demonstrates how The Classic Barn Company is able to design and build a garage which suits existing outbuildings on a property. The red brick and Cotswold tiled roof sit seamlessly next to the barn on the left.
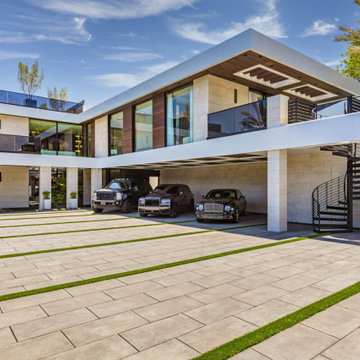
Bundy Drive Brentwood, Los Angeles luxury modern home covered guest parking outdoor garage. Photo by Simon Berlyn.
Cette photo montre un grand garage attenant moderne.
Cette photo montre un grand garage attenant moderne.
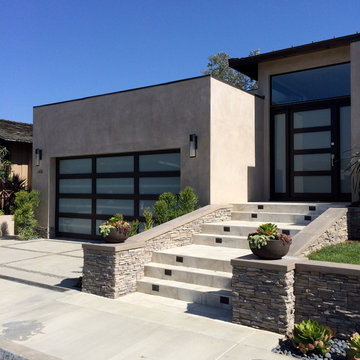
• Matching Garage door and Entry door
• Contemporary design
• Rift White Oak Wood
• White Laminate Glass
• Custom stain with Dead Flat Clear coat
• True Mortise and Tenon construction
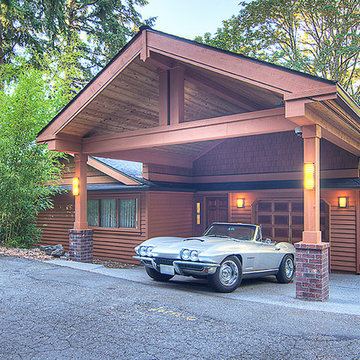
Tom Redner, Vivid Interiors
Réalisation d'un grand garage attenant craftsman.
Réalisation d'un grand garage attenant craftsman.
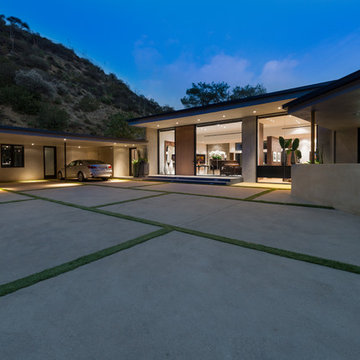
Wallace Ridge Beverly Hills modern luxury home landscaped driveway & glass wall exterior. Photo by William MacCollum.
Cette photo montre un très grand garage attenant moderne.
Cette photo montre un très grand garage attenant moderne.
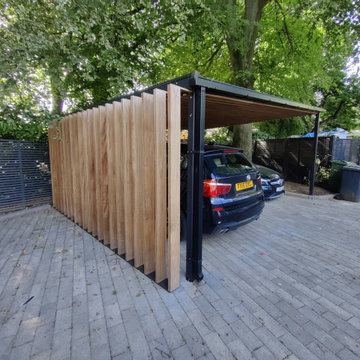
This project includes a bespoke double carport structure designed to our client's specification and fabricated prior to installation.
This twisting flat roof carport was manufactured from mild steel and iroko timber which features within a vertical privacy screen and battened soffit. We also included IP rated LED lighting and motion sensors for ease of parking at night time.
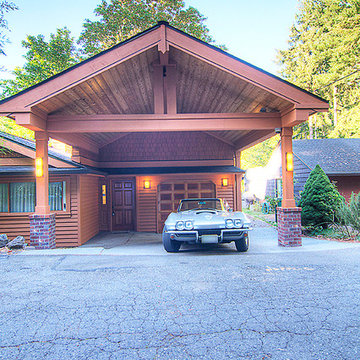
Tom Redner, Vivid Interiors
Cette photo montre un grand garage attenant craftsman.
Cette photo montre un grand garage attenant craftsman.
Idées déco de garages et abris de jardin bleus avec un carport
3


