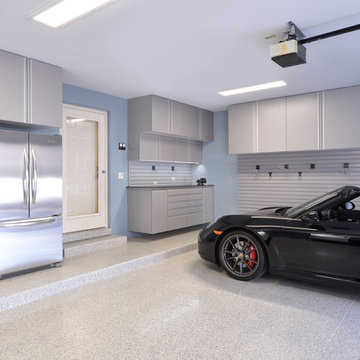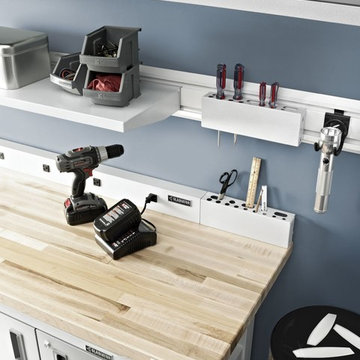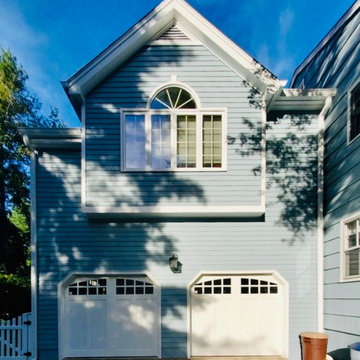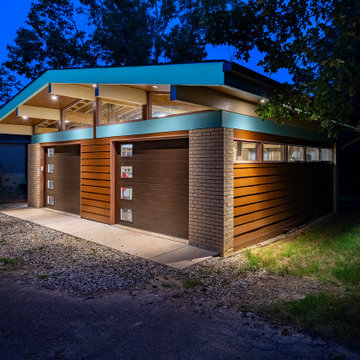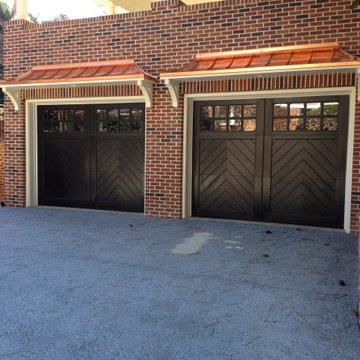Idées déco de garages et abris de jardin bleus, blancs
Trier par :
Budget
Trier par:Populaires du jour
121 - 140 sur 24 529 photos
1 sur 3
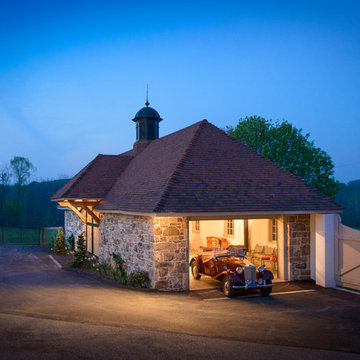
Jim Graham Photography
McComsey Builders
new construction: reclaimed stone from a historic barn, clay tile roof, custom cupola
Exemple d'un grand garage pour trois voitures séparé nature avec une grange.
Exemple d'un grand garage pour trois voitures séparé nature avec une grange.
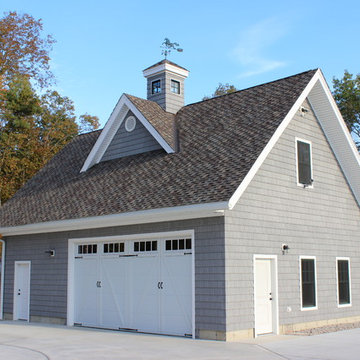
The H L Turner Group Inc------
http://rcmzeroenergy.com/ROSE-Cottage-Project/project-overview.html
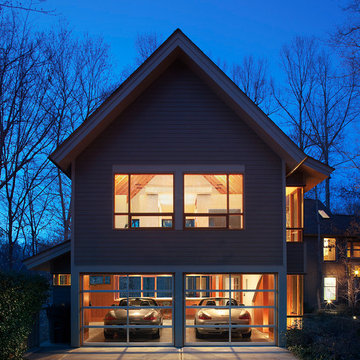
Front elevation at dusk
Mark Herboth photography
Cette photo montre un garage pour deux voitures chic.
Cette photo montre un garage pour deux voitures chic.
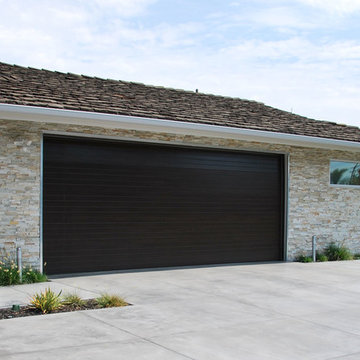
Modern Garage Doors and Gates by Dynamic Garage Door
Contact our Design Center: (855) 343-3667
Over the years, Dynamic Garage Door has built quality garage doors on a platform based on integrity, durability and architectural discernment. Our modern garage doors and gates are custom designed to enhance the homes of our clients throughout California and the rest of the nation.
This Orange County home built in the 1960's was Mid Century style ranch house that was renovated by the owner's personal taste for fine architecture. Working with this client was a pleasure and we were honored to collaborate in the results. Our experienced designers were able to use their knowledge to level with the client's vision and create minimalistic gates and garage doors that accentuated the home's natural Mid Century feel but with an astounding clean cut result that made the flow to modernism just fantastic.
Consult with us today and find out why Dynamic Garage Door is simply the choice for high end modern garage doors and gates!
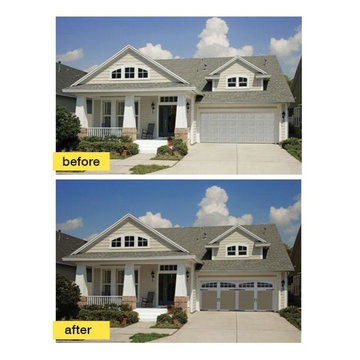
The majority of this home's exterior was taken up by a bland white raised panel steel garage door, drawing your eye away the character of the windows and covered entry. Clopay Coachman Collection carriage house garage doors painted to match the home's color scheme activate the right half of the home. We love how the arch of the windows on the doors echoes the arch windows on the 2nd floor. A definite improvement!

New attached garage designed by Mark Saunier Architecture, Wilmington, NC. photo by dpt
Idée de décoration pour un garage attenant tradition.
Idée de décoration pour un garage attenant tradition.
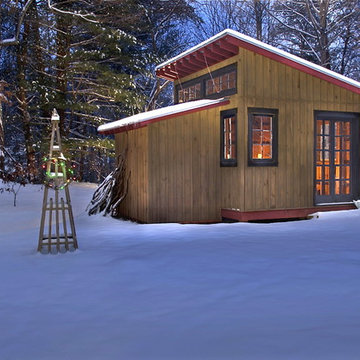
Garden Shed in Winter. Photo taken by Tim Burleson and built by Brookstone Builders
Inspiration pour un abri de jardin minimaliste.
Inspiration pour un abri de jardin minimaliste.
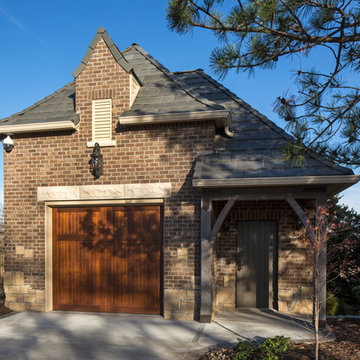
Tom Kessler Photography
Idée de décoration pour un garage pour une voiture séparé tradition de taille moyenne.
Idée de décoration pour un garage pour une voiture séparé tradition de taille moyenne.
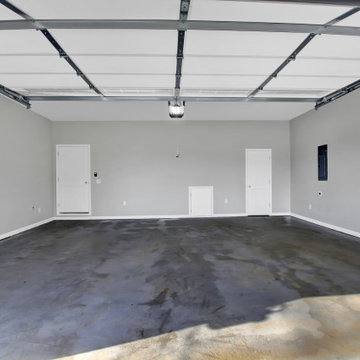
Cette photo montre un grand garage pour deux voitures séparé nature avec un bureau, studio ou atelier.
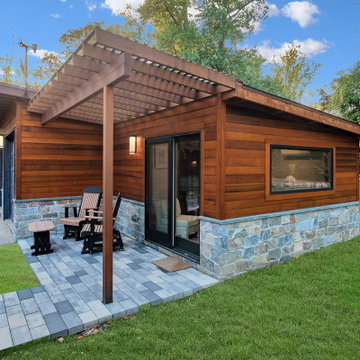
Updating a modern classic
These clients adore their home’s location, nestled within a 2-1/2 acre site largely wooded and abutting a creek and nature preserve. They contacted us with the intent of repairing some exterior and interior issues that were causing deterioration, and needed some assistance with the design and selection of new exterior materials which were in need of replacement.
Our new proposed exterior includes new natural wood siding, a stone base, and corrugated metal. New entry doors and new cable rails completed this exterior renovation.
Additionally, we assisted these clients resurrect an existing pool cabana structure and detached 2-car garage which had fallen into disrepair. The garage / cabana building was renovated in the same aesthetic as the main house.
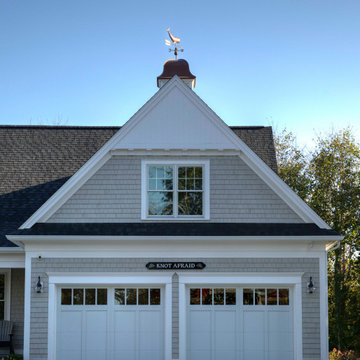
Garage: Carriage style with recessed panels
“Quarterboard” above the garage doors “Knot Afraid”
Trim is AZEK cellular PVC
Custom fabricated copper roof and a copper weathervane
Shingle siding: double dipped, white cedar, architectural shingle.
Driveway is crushed seashell
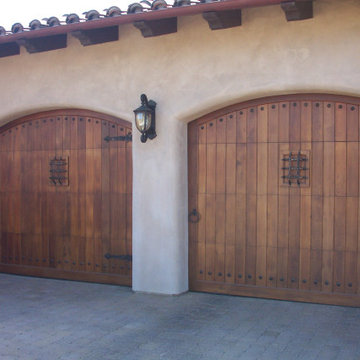
Ultra luxury Old World premium craftsmanship sectional garage door made with the finest materials available. Visit the San Diego showroom for Radford Overhead Doors today. www.radfordgaragedoor.com
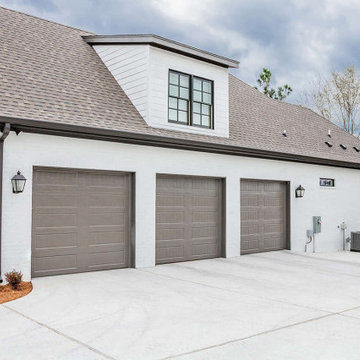
The three-car garage has a side entry and is spacious enough for vehicle and storage space, as it leads to the mudroom and opens to the interior storage space.
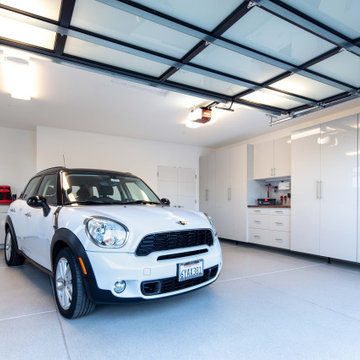
Custom garage cabinets with White thermal fused laminate casework and Ash Gray gloss acrylic fronts. Walnut butcher block counter and Omni-Track workbench storage.
Idées déco de garages et abris de jardin bleus, blancs
7


