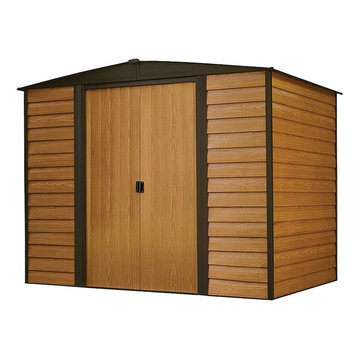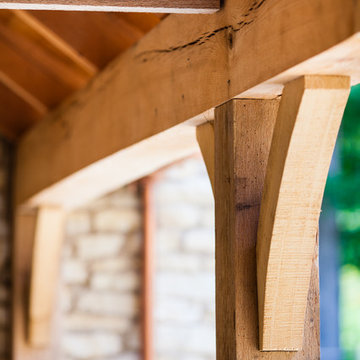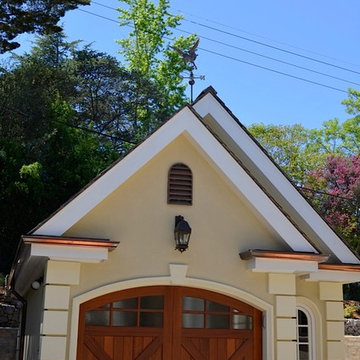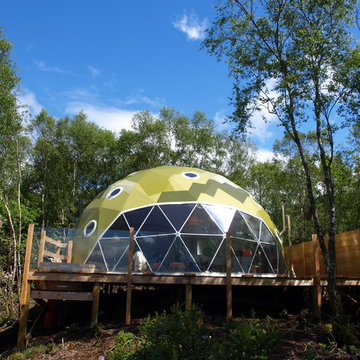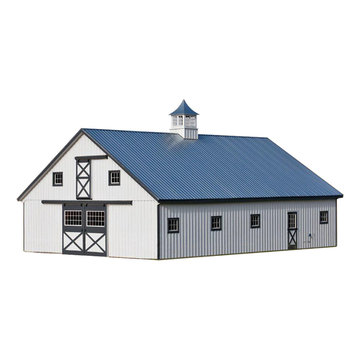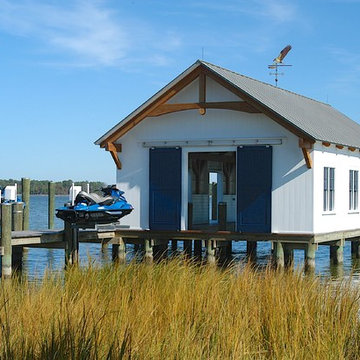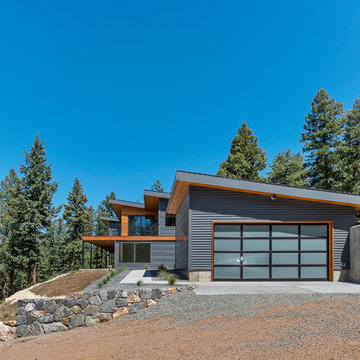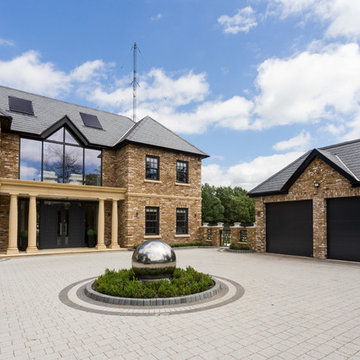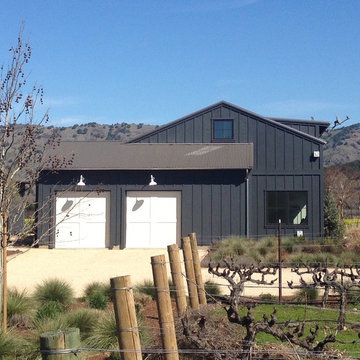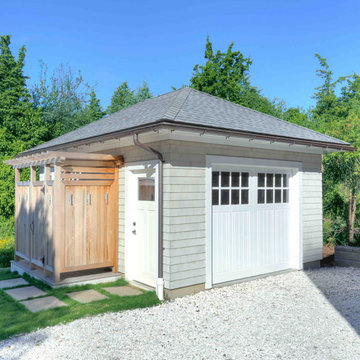Idées déco de garages et abris de jardin bleus, de couleur bois
Trier par :
Budget
Trier par:Populaires du jour
41 - 60 sur 16 035 photos
1 sur 3
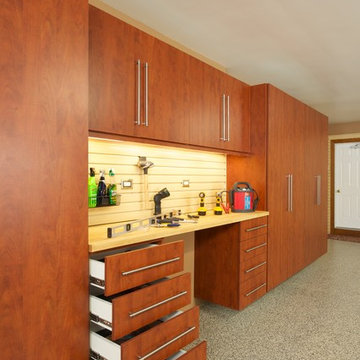
Medina, OH - Garage Cabinets
EncoreGarage Ohio transformed this garage from a messy space into a sleek, stylish, organized garage. To accomplish this, Signature Series cabinets were installed along the back wall. These included both tall storage and workbench units. Maple Slatwall was install above a Butcher Block counter top along with under cabinet lighting. The other garage walls were also outfitted with Slatwall for the ultimate in aesthetics and functional wall storage.
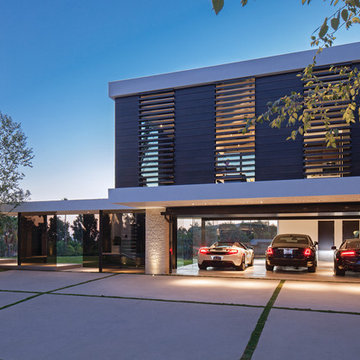
Laurel Way Beverly Hills modern home five car garage. Photo by Art Gray Photography.
Cette photo montre un très grand garage pour trois voitures attenant tendance.
Cette photo montre un très grand garage pour trois voitures attenant tendance.
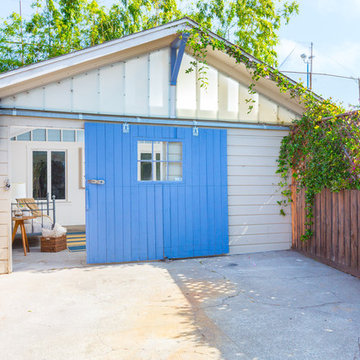
BrightRoomSF Photography San Francisco
Marcell Puzsar
Aménagement d'un garage pour deux voitures séparé campagne.
Aménagement d'un garage pour deux voitures séparé campagne.
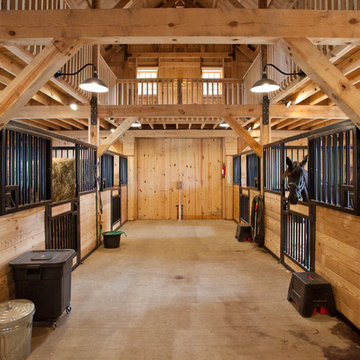
Sand Creek Post & Beam Traditional Wood Barns and Barn Homes
Learn more & request a free catalog: www.sandcreekpostandbeam.com
Cette photo montre un abri de jardin chic.
Cette photo montre un abri de jardin chic.
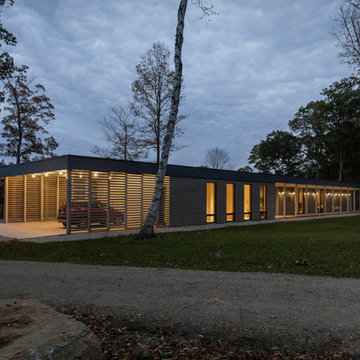
Grander Views is a refreshing change of pace for a New York City couple. Bird’s-eye views of Connecticut’s meadows and valleys connect the home with its grand scenery. Stretching across this linear, single-story house are cedar siding and full-height windows and doors. Wooden posts break up the interior and assemble its grid-like form: with the carport and guest quarters on one side, and the primary residence on the other, the arrangement exposes the charming outdoors and pool on the south side. A central foyer and the sheltering private forest peacefully nestle the home away from the hustle and bustle of the big city.
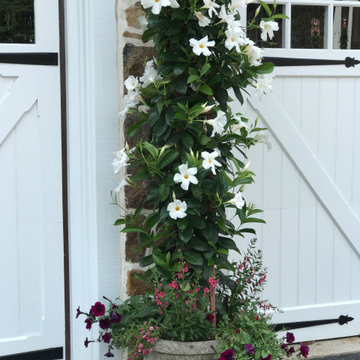
Going vertical.
Idées déco pour un grand garage pour deux voitures séparé classique.
Idées déco pour un grand garage pour deux voitures séparé classique.
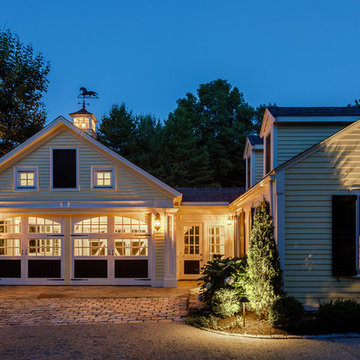
High end renovation, Colonial home, operable shutters, Dutch Doors
Raj Das Photography
Idée de décoration pour un grand garage attenant tradition.
Idée de décoration pour un grand garage attenant tradition.
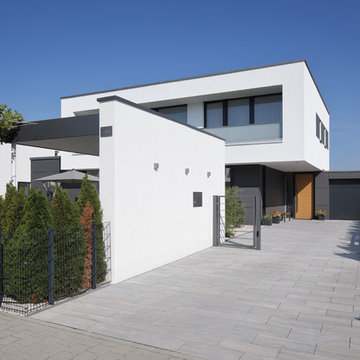
Copyright by. Innovationfabrik GmbH, Rothenturmerstr. 73, 85053 Ingolstadt
Inspiration pour un garage design.
Inspiration pour un garage design.
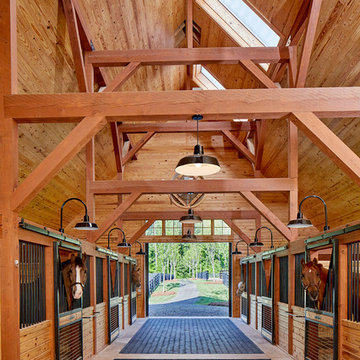
Lauren Rubenstein Photography
Inspiration pour une très grande grange séparée rustique.
Inspiration pour une très grande grange séparée rustique.
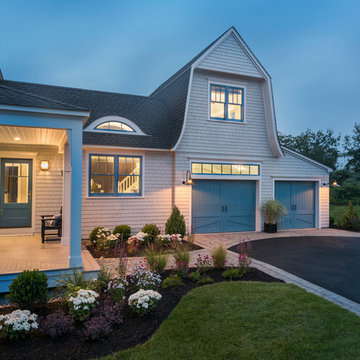
Clopay Canyon Ridge Collection Limited Edition Series insulated faux wood carriage house garage doors with built-in WindCode reinforcement on the home’s two-car attached garage. The cladding looks like real wood, but it won’t rot, warp or crack, an important benefit for exterior products installed in a coastal environment. The boards are molded from real wood pieces to replicate the grain pattern and natural texture, and they can be painted or stained. Photo credit: Nat Rea.
Idées déco de garages et abris de jardin bleus, de couleur bois
3


