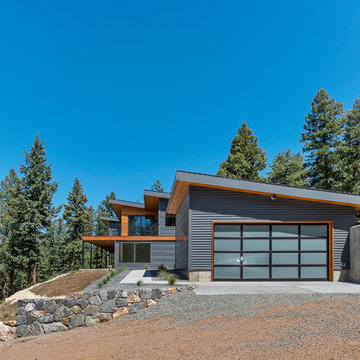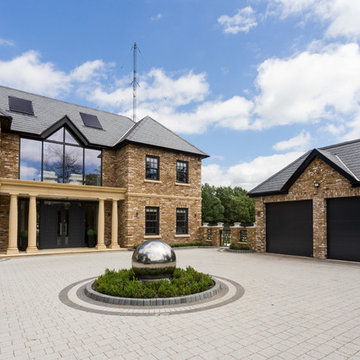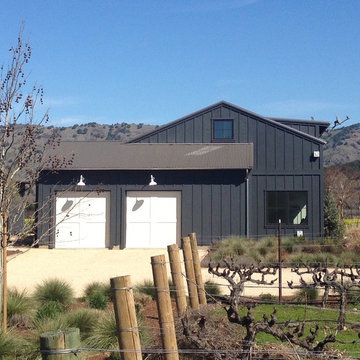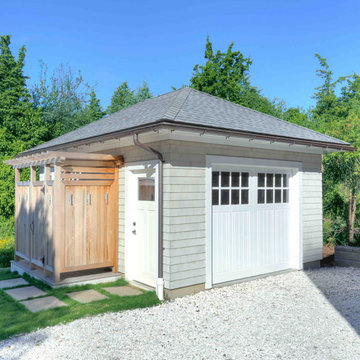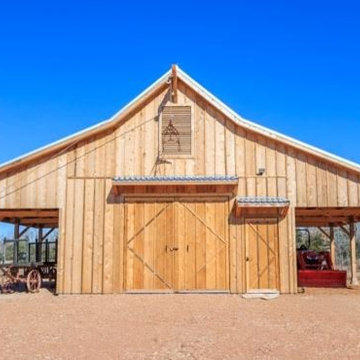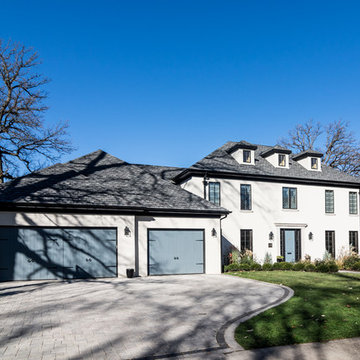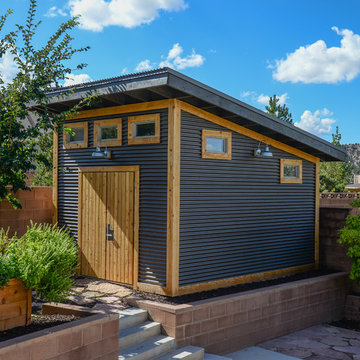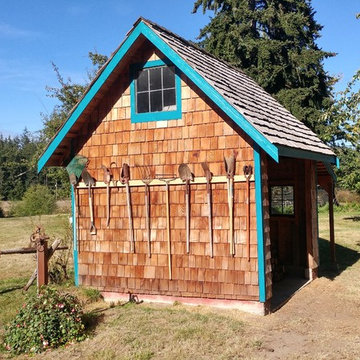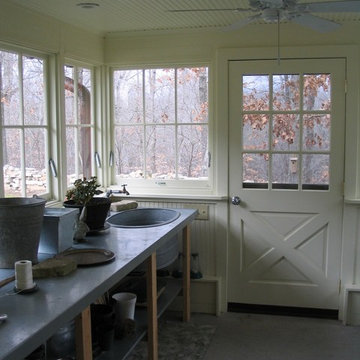Idées déco de garages et abris de jardin bleus, gris
Trier par :
Budget
Trier par:Populaires du jour
81 - 100 sur 33 247 photos
1 sur 3
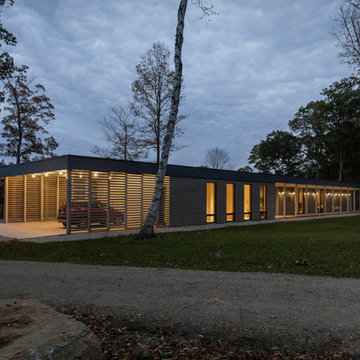
Grander Views is a refreshing change of pace for a New York City couple. Bird’s-eye views of Connecticut’s meadows and valleys connect the home with its grand scenery. Stretching across this linear, single-story house are cedar siding and full-height windows and doors. Wooden posts break up the interior and assemble its grid-like form: with the carport and guest quarters on one side, and the primary residence on the other, the arrangement exposes the charming outdoors and pool on the south side. A central foyer and the sheltering private forest peacefully nestle the home away from the hustle and bustle of the big city.
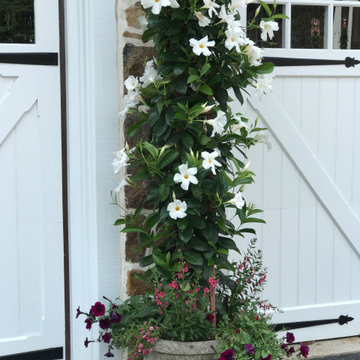
Going vertical.
Idées déco pour un grand garage pour deux voitures séparé classique.
Idées déco pour un grand garage pour deux voitures séparé classique.
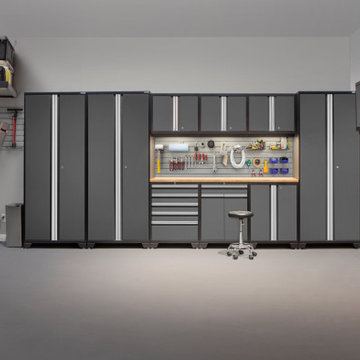
The Gold Standard for Steel Garage Cabinets. Bigger, Stronger, More Spacious. For those who demand the best, our Pro Series Cabinets are engineered to give you top-of-the-line steel storage in a high-end, modern style that delivers a showroom looks to your garage.
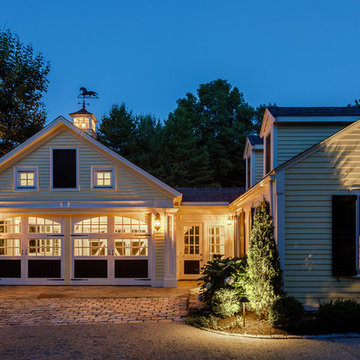
High end renovation, Colonial home, operable shutters, Dutch Doors
Raj Das Photography
Idée de décoration pour un grand garage attenant tradition.
Idée de décoration pour un grand garage attenant tradition.
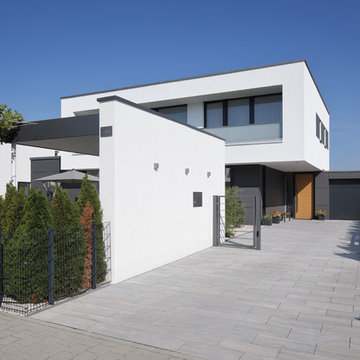
Copyright by. Innovationfabrik GmbH, Rothenturmerstr. 73, 85053 Ingolstadt
Inspiration pour un garage design.
Inspiration pour un garage design.
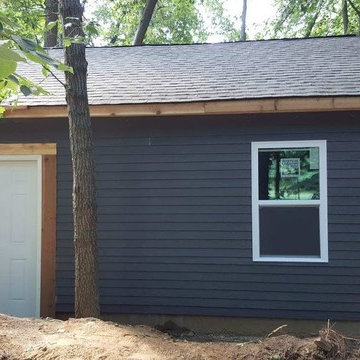
these are a few of this years Garages. with 3 being new design for inside we did..
Inspiration pour un garage pour deux voitures séparé design de taille moyenne.
Inspiration pour un garage pour deux voitures séparé design de taille moyenne.
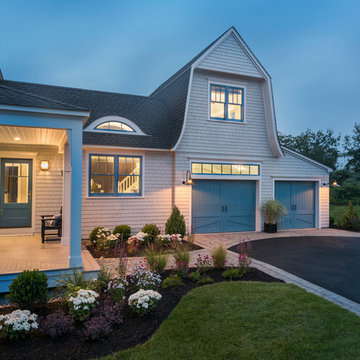
Clopay Canyon Ridge Collection Limited Edition Series insulated faux wood carriage house garage doors with built-in WindCode reinforcement on the home’s two-car attached garage. The cladding looks like real wood, but it won’t rot, warp or crack, an important benefit for exterior products installed in a coastal environment. The boards are molded from real wood pieces to replicate the grain pattern and natural texture, and they can be painted or stained. Photo credit: Nat Rea.
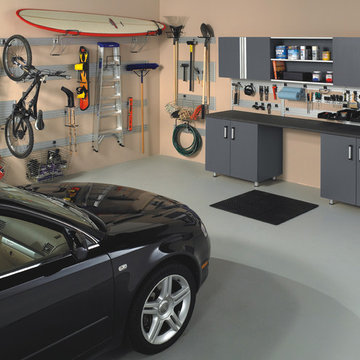
Réalisation d'un garage pour deux voitures attenant design de taille moyenne.

Front Driveway.
The driveway is bordered with an indigenous grass to the area Ficinia nodosa. The centre strip is planted out with thyme to give you sent as you drive over it.
It sits in of a contemporary concrete driveway made with a pale exposed aggregate. The cladding on the house is a fairly contemporary blonde Australian hardwood timber.
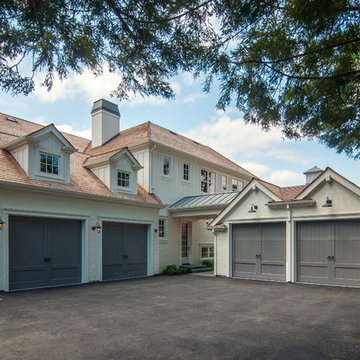
A generous parking and auto court with four car parking and ample room to manuever is provided at the family entrance and mudroom. The second garage is attached by a breezeway. Artful dormers and roof gables, combine with individual single car garage doors to demonstrate that even a four-car garage wall can look charming and friendly.
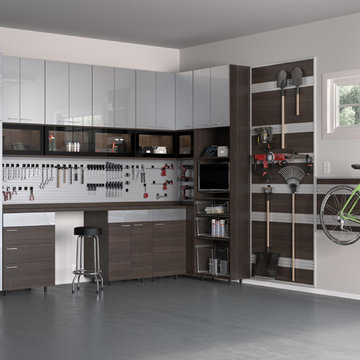
Inspiration pour un garage attenant minimaliste de taille moyenne avec un bureau, studio ou atelier.
Idées déco de garages et abris de jardin bleus, gris
5


