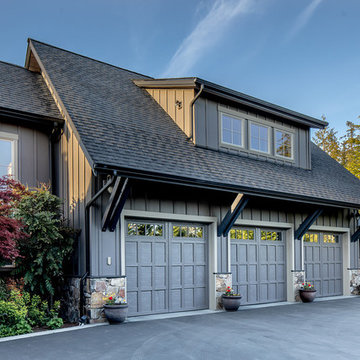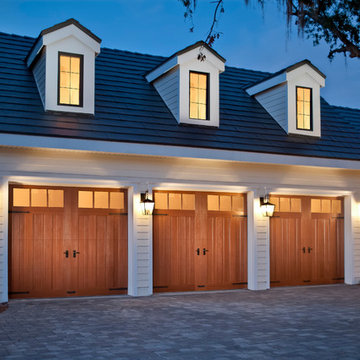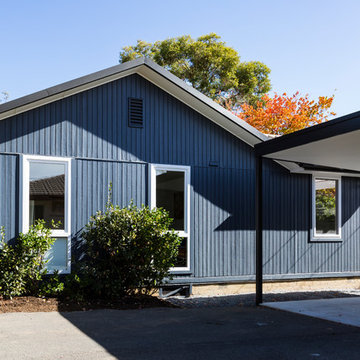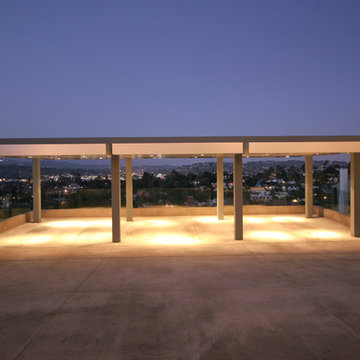Idées déco de garages et abris de jardin bleus
Trier par :
Budget
Trier par:Populaires du jour
1 - 20 sur 885 photos
1 sur 3
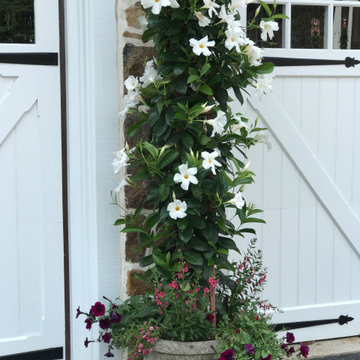
Going vertical.
Idées déco pour un grand garage pour deux voitures séparé classique.
Idées déco pour un grand garage pour deux voitures séparé classique.

Front Driveway.
The driveway is bordered with an indigenous grass to the area Ficinia nodosa. The centre strip is planted out with thyme to give you sent as you drive over it.
It sits in of a contemporary concrete driveway made with a pale exposed aggregate. The cladding on the house is a fairly contemporary blonde Australian hardwood timber.
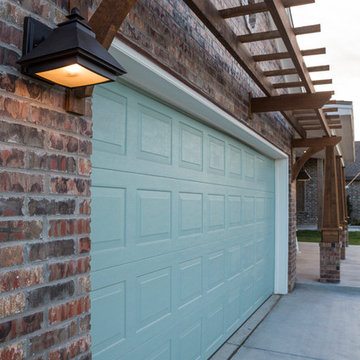
Jerod Foster
Idées déco pour un garage pour deux voitures attenant craftsman de taille moyenne.
Idées déco pour un garage pour deux voitures attenant craftsman de taille moyenne.
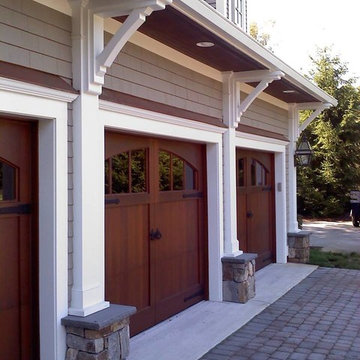
3 car garage.
Idées déco pour un garage pour trois voitures attenant craftsman de taille moyenne.
Idées déco pour un garage pour trois voitures attenant craftsman de taille moyenne.
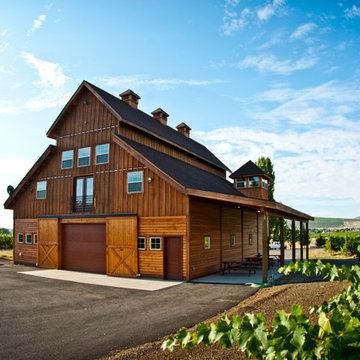
Our RCA barn designs are all pre-engineered wooden kits that make barn raising quicker and easier! Our Clydesdale, Haymaker and Teton horse barns are our roomiest barns available. Designed in 14 foot increments instead of 12 foot, with an expanded footprint and soaring 35 foot peak roofline height.

Rosedale ‘PARK’ is a detached garage and fence structure designed for a residential property in an old Toronto community rich in trees and preserved parkland. Located on a busy corner lot, the owner’s requirements for the project were two fold:
1) They wanted to manage views from passers-by into their private pool and entertainment areas while maintaining a connection to the ‘park-like’ public realm; and
2) They wanted to include a place to park their car that wouldn’t jeopardize the natural character of the property or spoil one’s experience of the place.
The idea was to use the new garage, fence, hard and soft landscaping together with the existing house, pool and two large and ‘protected’ trees to create a setting and a particular sense of place for each of the anticipated activities including lounging by the pool, cooking, dining alfresco and entertaining large groups of friends.
Using wood as the primary building material, the solution was to create a light, airy and luminous envelope around each component of the program that would provide separation without containment. The garage volume and fence structure, framed in structural sawn lumber and a variety of engineered wood products, are wrapped in a dark stained cedar skin that is at once solid and opaque and light and transparent.
The fence, constructed of staggered horizontal wood slats was designed for privacy but also lets light and air pass through. At night, the fence becomes a large light fixture providing an ambient glow for both the private garden as well as the public sidewalk. Thin striations of light wrap around the interior and exterior of the property. The wall of the garage separating the pool area and the parked car is an assembly of wood framed windows clad in the same fence material. When illuminated, this poolside screen transforms from an edge into a nearly transparent lantern, casting a warm glow by the pool. The large overhang gives the area by the by the pool containment and sense of place. It edits out the view of adjacent properties and together with the pool in the immediate foreground frames a view back toward the home’s family room. Using the pool as a source of light and the soffit of the overhang a reflector, the bright and luminous water shimmers and reflects light off the warm cedar plane overhead. All of the peripheral storage within the garage is cantilevered off of the main structure and hovers over native grade to significantly reduce the footprint of the building and minimize the impact on existing tree roots.
The natural character of the neighborhood inspired the extensive use of wood as the projects primary building material. The availability, ease of construction and cost of wood products made it possible to carefully craft this project. In the end, aside from its quiet, modern expression, it is well-detailed, allowing it to be a pragmatic storage box, an elevated roof 'garden', a lantern at night, a threshold and place of occupation poolside for the owners.
Photo: Bryan Groulx
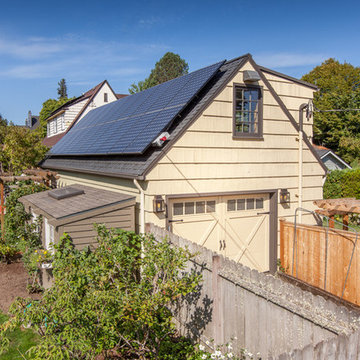
The homeowner of this old, detached garage wanted to create a functional living space with a kitchen, bathroom and second-story bedroom, while still maintaining a functional garage space. We salvaged hickory wood for the floors and built custom fir cabinets in the kitchen with patchwork tile backsplash and energy efficient appliances. As a historical home but without historical requirements, we had fun blending era-specific elements like traditional wood windows, French doors, and wood garage doors with modern elements like solar panels on the roof and accent lighting in the stair risers. In preparation for the next phase of construction (a full kitchen remodel and addition to the main house), we connected the plumbing between the main house and carriage house to make the project more cost-effective. We also built a new gate with custom stonework to match the trellis, expanded the patio between the main house and garage, and installed a gas fire pit to seamlessly tie the structures together and provide a year-round outdoor living space.
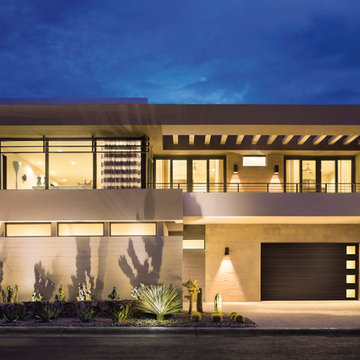
Cette image montre un garage pour une voiture attenant minimaliste de taille moyenne.
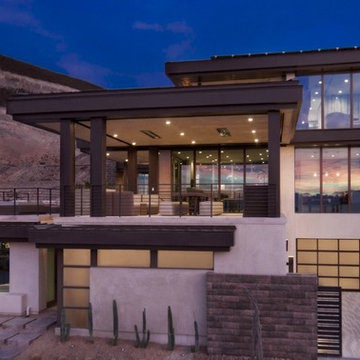
Clopay Avante Collection aluminum and glass contemporary garage doors featured on the 2016 New American Home in Las Vegas. Bronze frame finish with insulated frosted glass panels. Many sizes, frame colors and glazing options available.
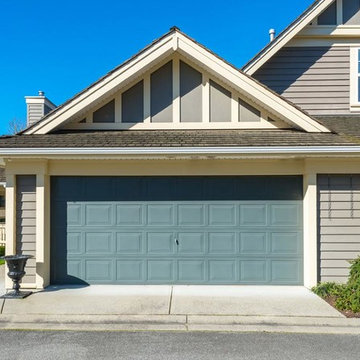
Idée de décoration pour un garage pour trois voitures attenant tradition de taille moyenne.
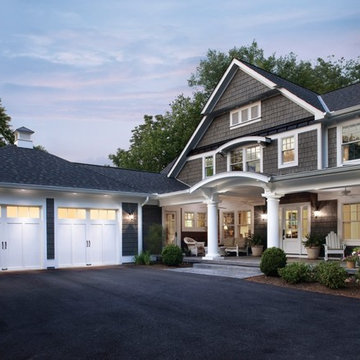
Idées déco pour un grand garage pour deux voitures attenant classique.
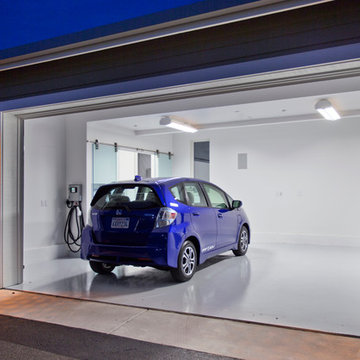
We were honored to be chosen by Honda Corporation North America to be involved in the Honda Smart Home project which was designed and built in partnership with the University of California Davis on the West Davis Campus in 2014. This was the fifth Honda Smart Home Honda Corporation had built throughout the world (the first in the United States). The goal of each Honda Smart Home is to provide a “Living Laboratory” that allows the most current and innovative design and products to be implemented in construction and tested over time.
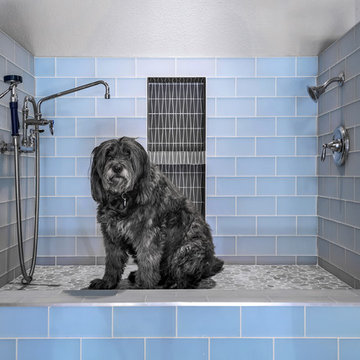
Brad Scott Photography
Inspiration pour un grand garage pour trois voitures attenant chalet.
Inspiration pour un grand garage pour trois voitures attenant chalet.
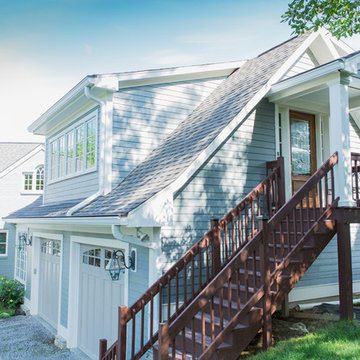
Inspiration pour un grand garage pour deux voitures attenant traditionnel.
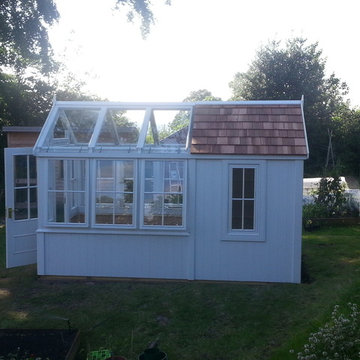
This is a stunning and practical solution for a gardener keen to “grow their own”; the greenhouse with integral shed means that equipment is close to hand whenever and whatever is needed.
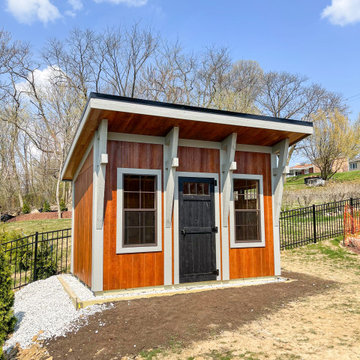
The Studio is a beautifully crafted structure that is perfect for a working studio/office or a modern take on a gardening shed. The striking design is also ideal as a pool house; adding something extra to any outdoor space. With clean lines and a modern shed roof, our Studio is the perfect space for your lifestyle needs.
The Studio has a beautiful raised roof that allows for a more spacious feel. The large windows in the front allow a lot of extra natural light into the space. The Studio model has a single front door, as well as a double door on the side; for easy access depending on the task.
Idées déco de garages et abris de jardin bleus
1


