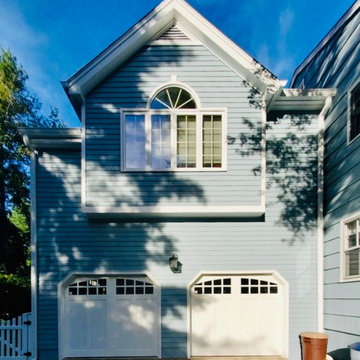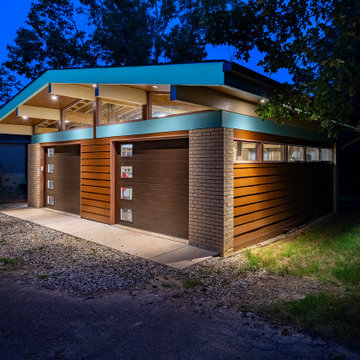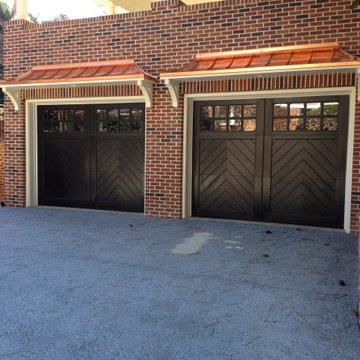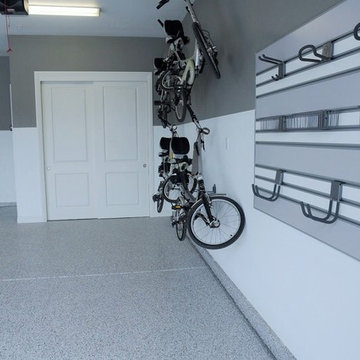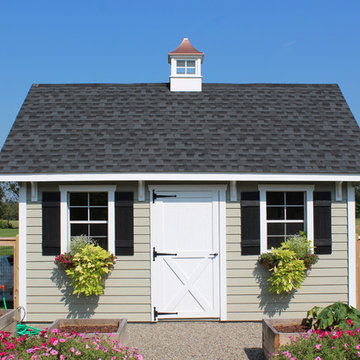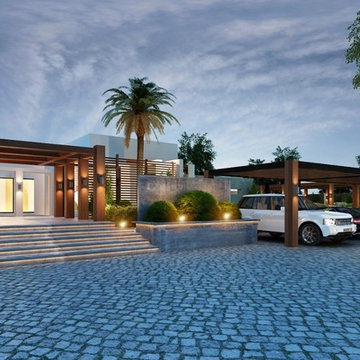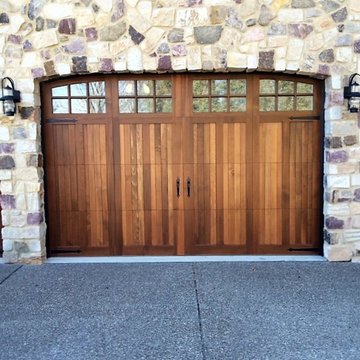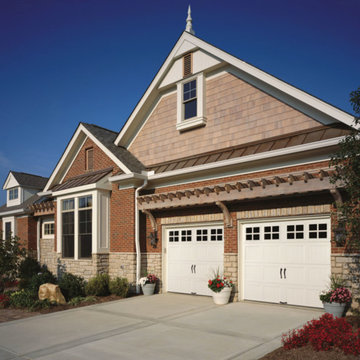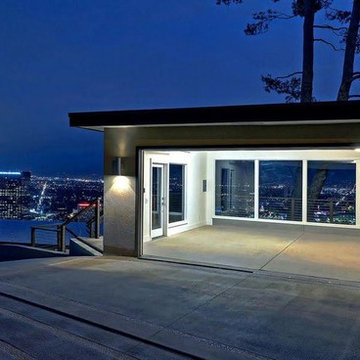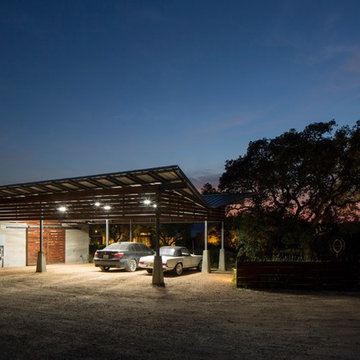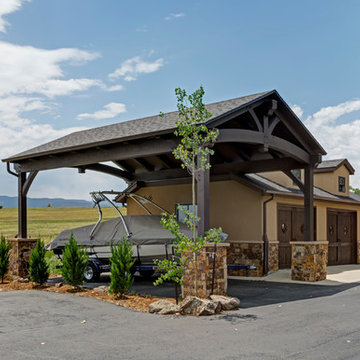Idées déco de garages et abris de jardin bleus, violets
Trier par :
Budget
Trier par:Populaires du jour
201 - 220 sur 15 104 photos
1 sur 3
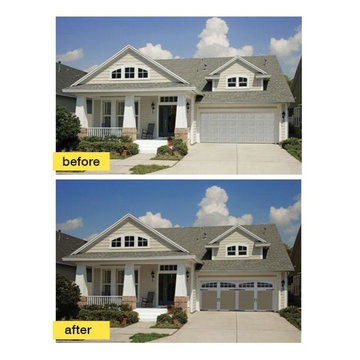
The majority of this home's exterior was taken up by a bland white raised panel steel garage door, drawing your eye away the character of the windows and covered entry. Clopay Coachman Collection carriage house garage doors painted to match the home's color scheme activate the right half of the home. We love how the arch of the windows on the doors echoes the arch windows on the 2nd floor. A definite improvement!
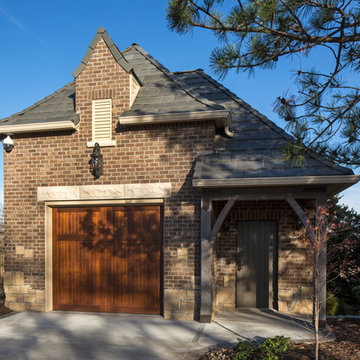
Tom Kessler Photography
Idée de décoration pour un garage pour une voiture séparé tradition de taille moyenne.
Idée de décoration pour un garage pour une voiture séparé tradition de taille moyenne.
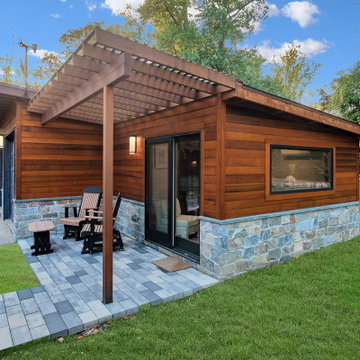
Updating a modern classic
These clients adore their home’s location, nestled within a 2-1/2 acre site largely wooded and abutting a creek and nature preserve. They contacted us with the intent of repairing some exterior and interior issues that were causing deterioration, and needed some assistance with the design and selection of new exterior materials which were in need of replacement.
Our new proposed exterior includes new natural wood siding, a stone base, and corrugated metal. New entry doors and new cable rails completed this exterior renovation.
Additionally, we assisted these clients resurrect an existing pool cabana structure and detached 2-car garage which had fallen into disrepair. The garage / cabana building was renovated in the same aesthetic as the main house.
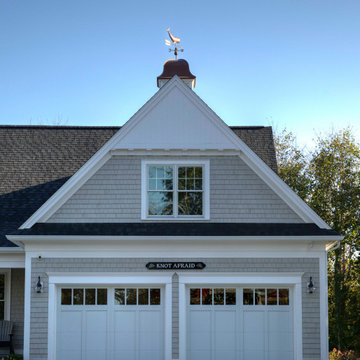
Garage: Carriage style with recessed panels
“Quarterboard” above the garage doors “Knot Afraid”
Trim is AZEK cellular PVC
Custom fabricated copper roof and a copper weathervane
Shingle siding: double dipped, white cedar, architectural shingle.
Driveway is crushed seashell
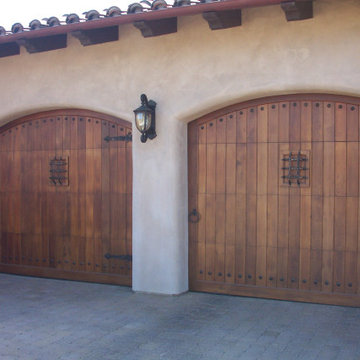
Ultra luxury Old World premium craftsmanship sectional garage door made with the finest materials available. Visit the San Diego showroom for Radford Overhead Doors today. www.radfordgaragedoor.com
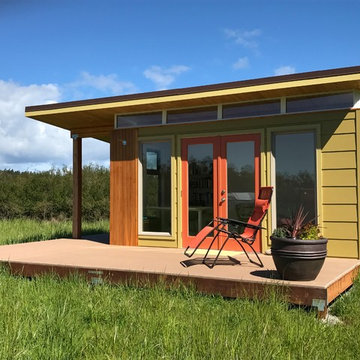
Idées déco pour un abri de jardin séparé moderne de taille moyenne avec un bureau, studio ou atelier.
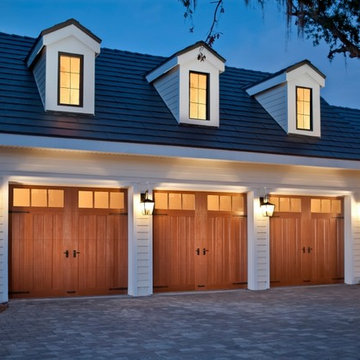
Inspiration pour un grand garage pour trois voitures séparé rustique.
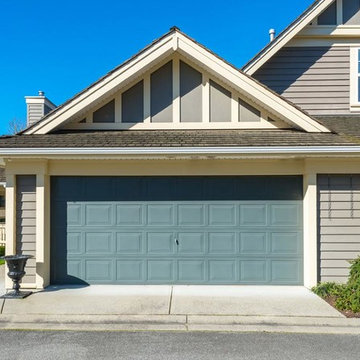
Idée de décoration pour un garage pour trois voitures attenant tradition de taille moyenne.
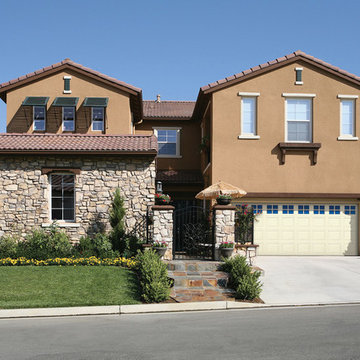
Réalisation d'un garage pour deux voitures attenant craftsman de taille moyenne.
Idées déco de garages et abris de jardin bleus, violets
11


