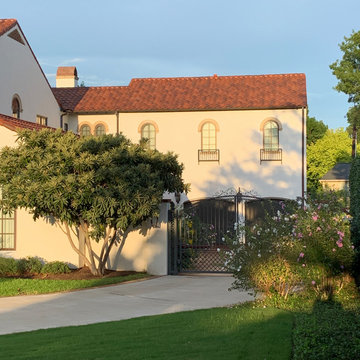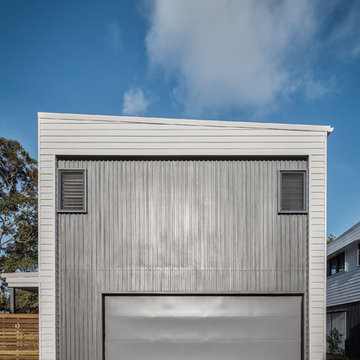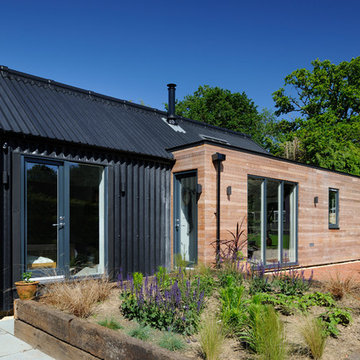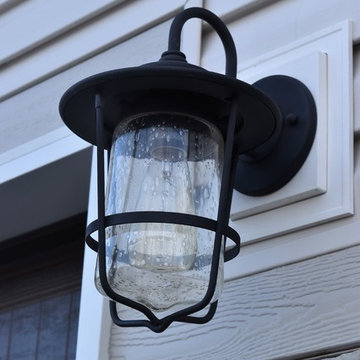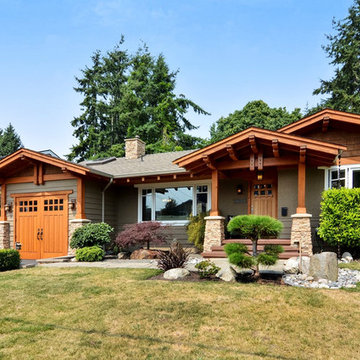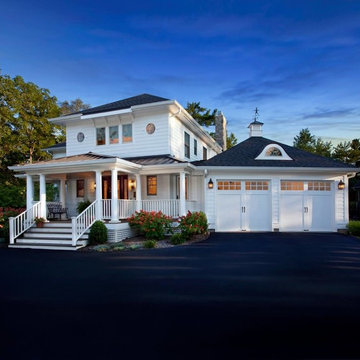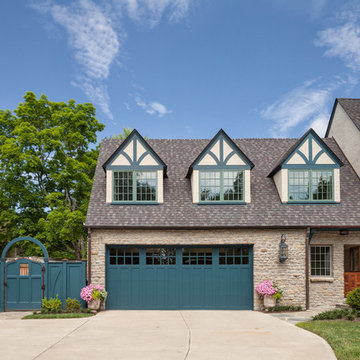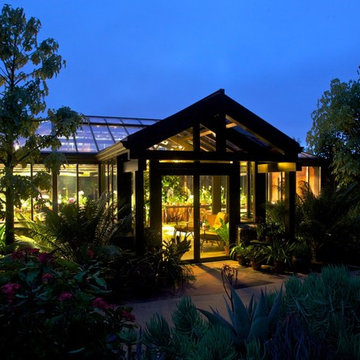Idées déco de garages et abris de jardin bleus, violets
Trier par :
Budget
Trier par:Populaires du jour
101 - 120 sur 15 063 photos
1 sur 3
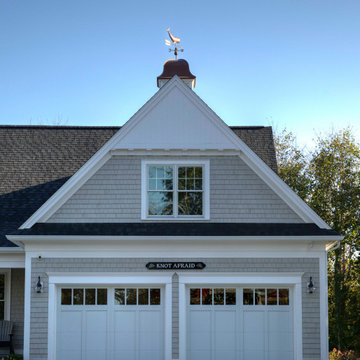
Garage: Carriage style with recessed panels
“Quarterboard” above the garage doors “Knot Afraid”
Trim is AZEK cellular PVC
Custom fabricated copper roof and a copper weathervane
Shingle siding: double dipped, white cedar, architectural shingle.
Driveway is crushed seashell
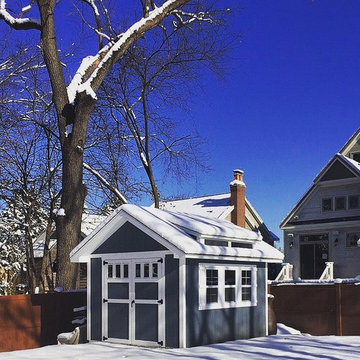
When it comes to gardening sometimes you need a little extra space to stretch your green thumb. Especially when you consider all the tools and supplies needed for landscaping and gardening. For those exact reasons, Karen Schroeder found herself in the market for a potting shed.
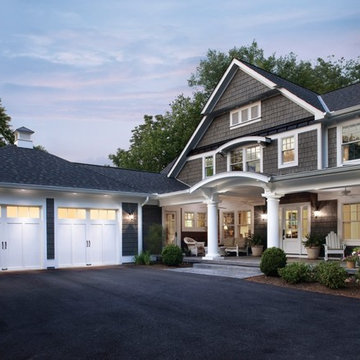
Idées déco pour un grand garage pour deux voitures attenant classique.
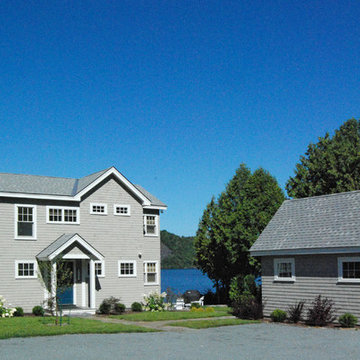
The McKernon Group:
The road side entrance to the house is private in that it is protected by a tall hedge. The wide drive provides easy access to the house and garage.
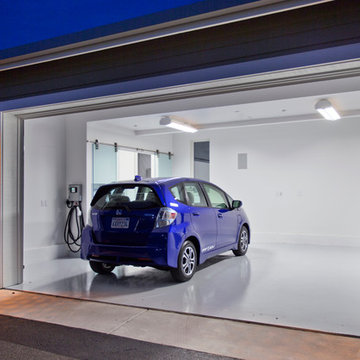
We were honored to be chosen by Honda Corporation North America to be involved in the Honda Smart Home project which was designed and built in partnership with the University of California Davis on the West Davis Campus in 2014. This was the fifth Honda Smart Home Honda Corporation had built throughout the world (the first in the United States). The goal of each Honda Smart Home is to provide a “Living Laboratory” that allows the most current and innovative design and products to be implemented in construction and tested over time.
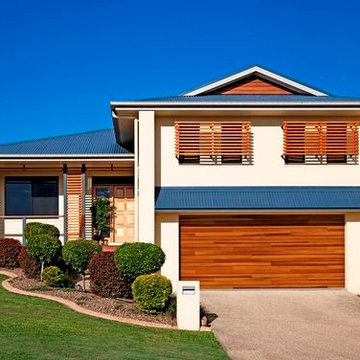
Beautiful C.H.I. 3285P Accent Planks Cedar Door with No Windows
Exemple d'un grand garage pour deux voitures attenant tendance.
Exemple d'un grand garage pour deux voitures attenant tendance.
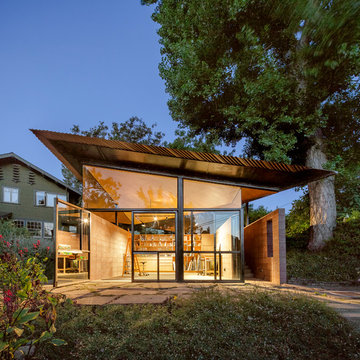
A free-standing painting and drawing studio, distinctly contemporary but complementary to the existing historic shingle-style residence. Together the sequence from house to deck to courtyard to breezeway to studio interior is a choreography of movement and space, seamlessly integrating site, topography, and horizon.
Images by Steve King Architectural Photography.
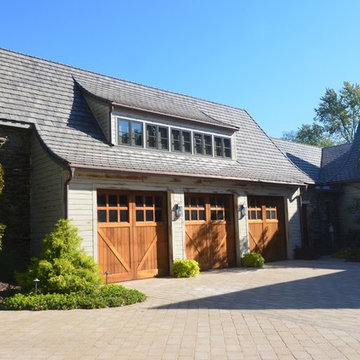
Inspiration pour un garage pour trois voitures séparé chalet de taille moyenne.
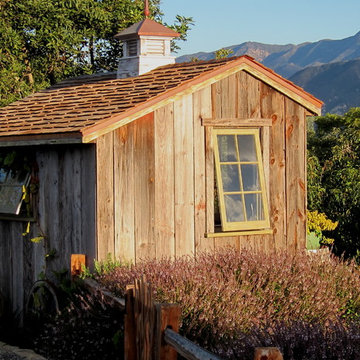
Design Consultant Jeff Doubét is the author of Creating Spanish Style Homes: Before & After – Techniques – Designs – Insights. The 240 page “Design Consultation in a Book” is now available. Please visit SantaBarbaraHomeDesigner.com for more info.
Jeff Doubét specializes in Santa Barbara style home and landscape designs. To learn more info about the variety of custom design services I offer, please visit SantaBarbaraHomeDesigner.com
Jeff Doubét is the Founder of Santa Barbara Home Design - a design studio based in Santa Barbara, California USA.
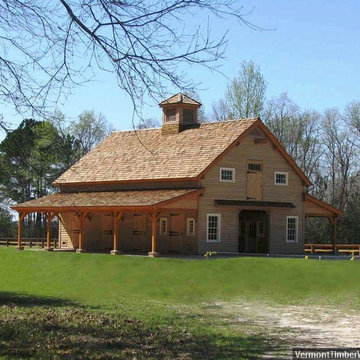
This beautiful horse barn is located in Carolina. The frame was constructed using rough sawn hemlock timber and traditional joinery.
The exterior of the bar has timber beams and double dutch doors with wrought iron hinges.
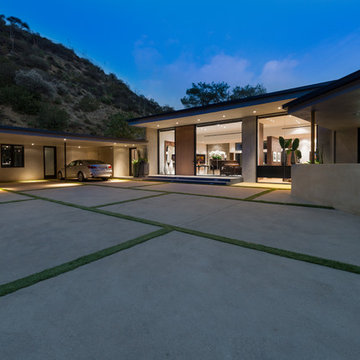
Wallace Ridge Beverly Hills modern luxury home landscaped driveway & glass wall exterior. Photo by William MacCollum.
Cette photo montre un très grand garage attenant moderne.
Cette photo montre un très grand garage attenant moderne.
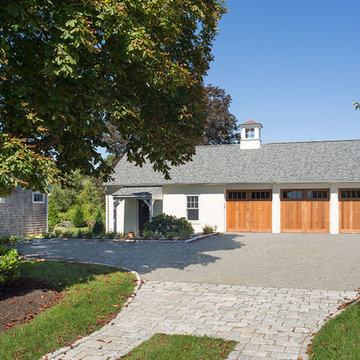
Architect: Mary Brewster, Brewster Thornton Group
Idées déco pour un garage séparé campagne.
Idées déco pour un garage séparé campagne.
Idées déco de garages et abris de jardin bleus, violets
6


