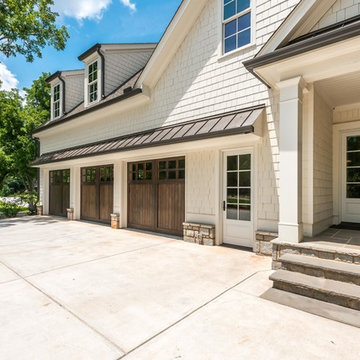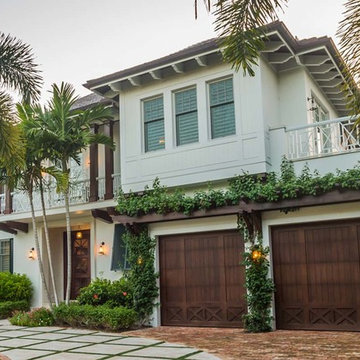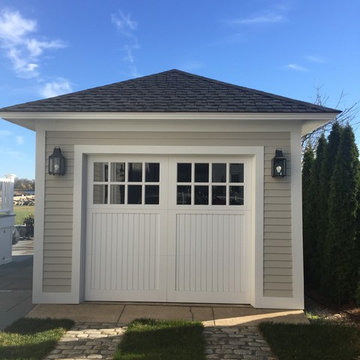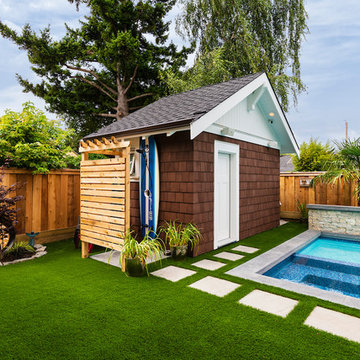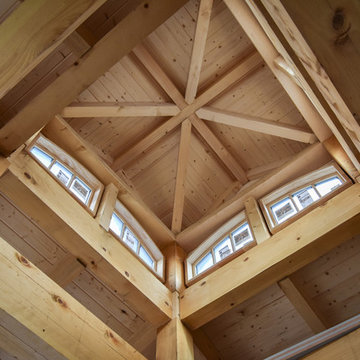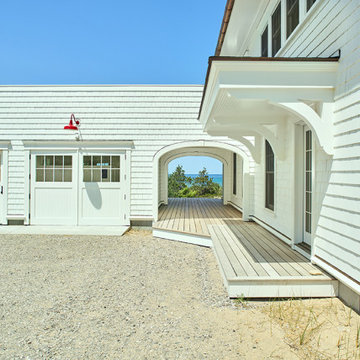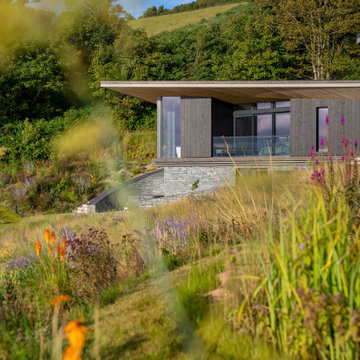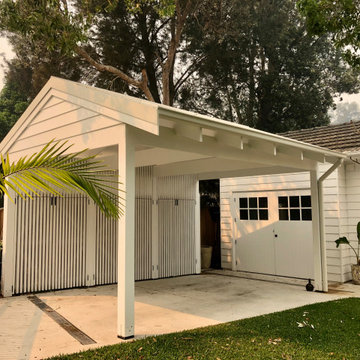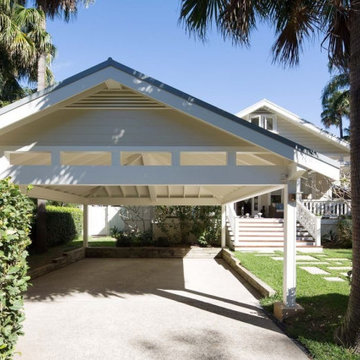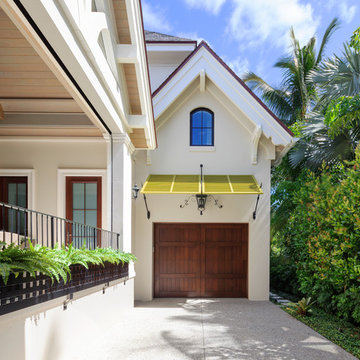Idées déco de garages et abris de jardin bord de mer
Trier par :
Budget
Trier par:Populaires du jour
81 - 100 sur 2 162 photos
1 sur 2
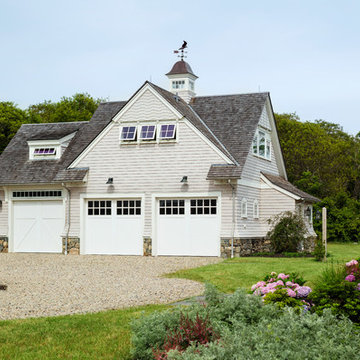
Architecture: DiMauro Architects
Builder: Gardner Woodwrights
Landscape: Atlantic Lawn & Garden
Photography: Warren Jagge
Idées déco pour un garage bord de mer.
Idées déco pour un garage bord de mer.
Trouvez le bon professionnel près de chez vous
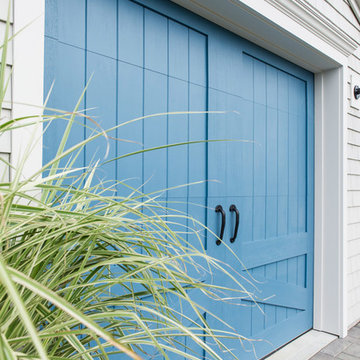
Clopay Canyon Ridge Collection Limited Edition Series insulated faux wood carriage house garage door, Design 35, with Colonial lift handles. Custom painted. Photo credit: Cynthia Brown Studios.
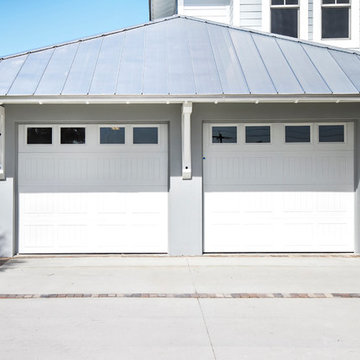
Glenn Layton Homes, LLC, "Building Your Coastal Lifestyle"
Aménagement d'un garage bord de mer.
Aménagement d'un garage bord de mer.
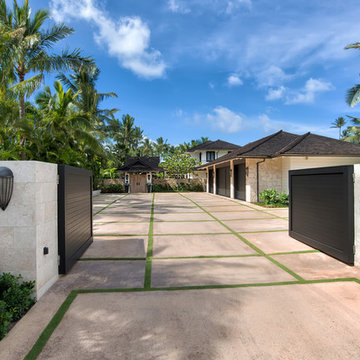
Andy Landgraf
Idées déco pour un garage pour quatre voitures ou plus séparé bord de mer.
Idées déco pour un garage pour quatre voitures ou plus séparé bord de mer.
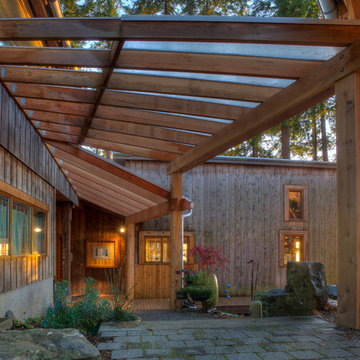
Photography by Lucas Henning.
Exemple d'un garage bord de mer.
Exemple d'un garage bord de mer.
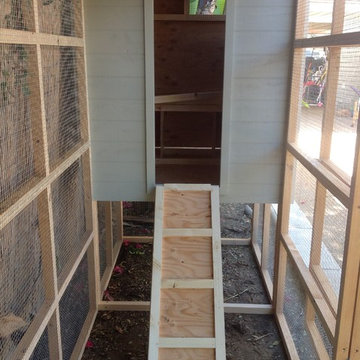
This beautiful modern style coop we built and installed has found its home in beautiful Newport Beach, CA!
It is a match to the lovely landscape design and complimentary to their house style.
Built with true construction grade materials, wood milled and planed on site for uniformity, heavily weatherproofed, 1/2" opening german aviary wire for full predator protection
Measures 11 1/2' long x 42" wide x 6' tall for full walk in access, elevated from the ground and fitted into the size of an elevated planter bed.
It is home to 4 beautiful rare and exotic chickens that we provided as well as all the necessary implements.
Features thermal composite corrugated roofing, a fold down door that doubles as a coop-to-run ramp, custom match paint scheme and more!
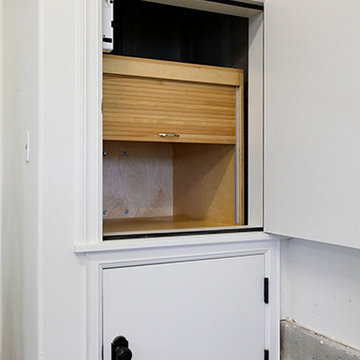
Dumbwaiter door open in garage area. Client wanted the ability to have grocery and other items moved from garage into pantry area above and into kitchen.
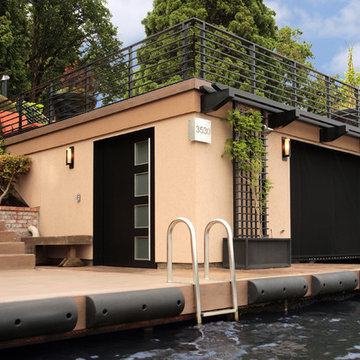
This project took on the element of Contemporary design and embodies the lifestyle of lake living.
Idée de décoration pour un hangar à bateaux marin.
Idée de décoration pour un hangar à bateaux marin.
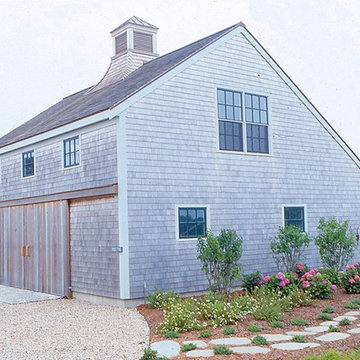
Aménagement d'un garage pour deux voitures séparé bord de mer avec un bureau, studio ou atelier.
Idées déco de garages et abris de jardin bord de mer
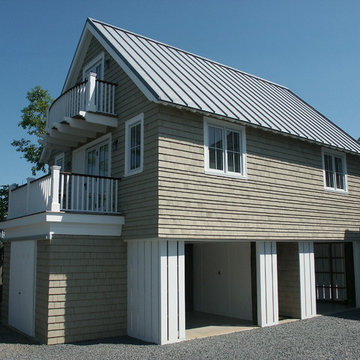
This semi-detached Guest Cottage over garage space provides privacy, while still being connected. The Traditional Cottage styling includes a Standing Seam Metal Roof, staggered Shingle Pattern, and a cantilevered Balcony off of the Loft space.
5


