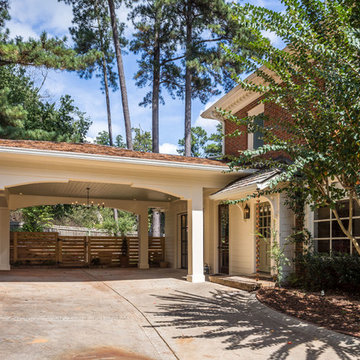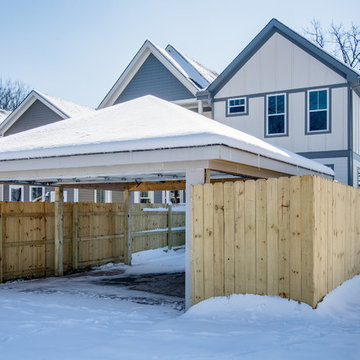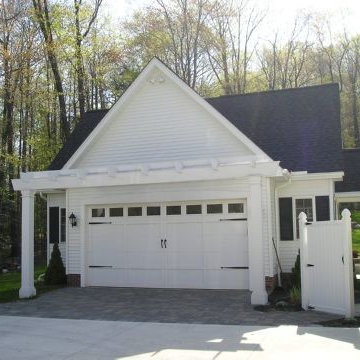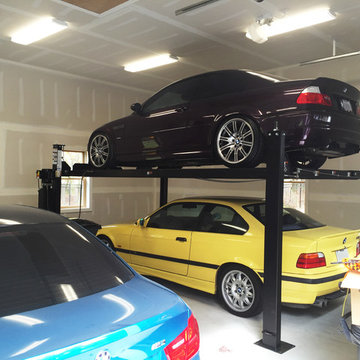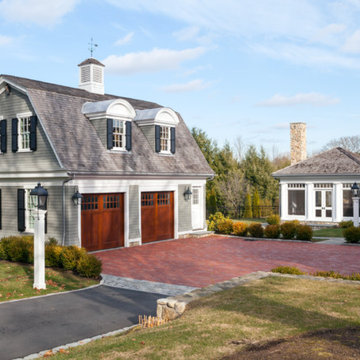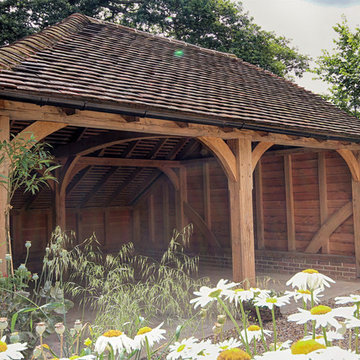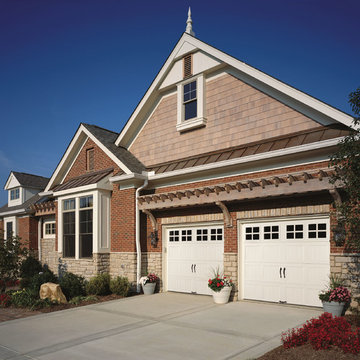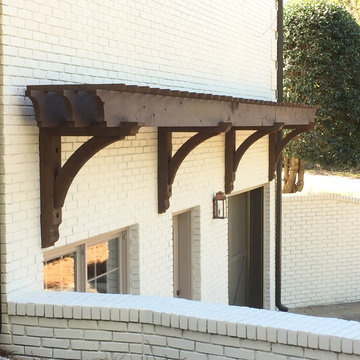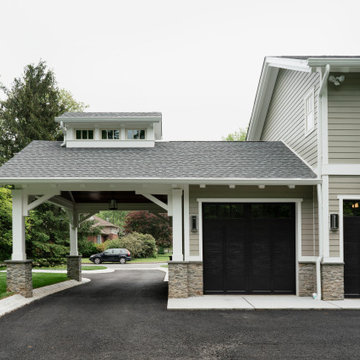Idées déco de garages et abris de jardin classiques avec un carport
Trier par :
Budget
Trier par:Populaires du jour
61 - 80 sur 1 073 photos
1 sur 3
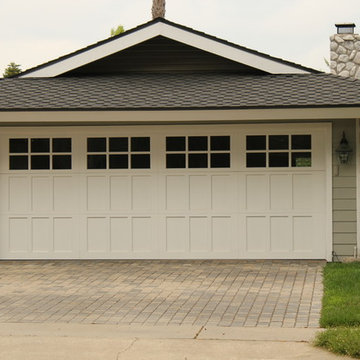
Custom wood garage doors from Wayne Dalton. | Wayne Dalton custom wood garage doors are designed and crafted by wood door experts.
Idées déco pour un garage attenant classique.
Idées déco pour un garage attenant classique.
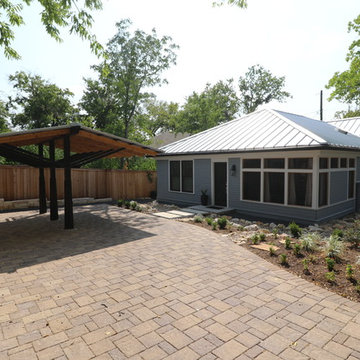
The Wethersfield home is a “Contributing Structure” within one of Central Austin’s most historic neighborhoods.
Thanks to the design vision and engineering of the Barley|Pfeiffer Architecture team, the fine execution and contributions of Tommy Hudson with Hudson Custom Builder, and the commitment of the Owner, the outcome is a very comfortable, healthy and nicely day lit, 1600 square foot home that is expected to have energy consumption bills 50% less than those before, despite being almost 190 square feet larger.
A new kitchen was designed for better function and efficiencies. A screened-in porch makes for great outdoor living within a semi-private setting - and without the bugs! New interior fixtures, fittings and finishes were chosen to honor the home’s original 1930’s character while providing tasteful aesthetic upgrades.
Photo: Oren Mitzner, AIA NCARB
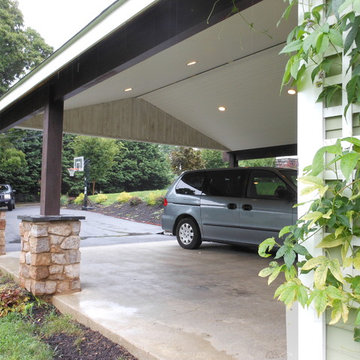
Pull up the driveway and safely park your car inside this country-style carport. Steel columns, with stone and cedar bases, hold up the protective roof. Inside the carport, the ceiling is vaulted thanks to scissor trusses and recessed lighting was added for clear vision when it is dark out. Move the cars to the driveway and you have your own pavilion for all your outdoor gatherings!
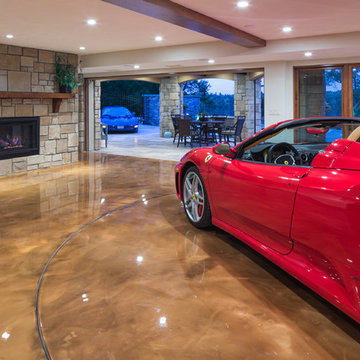
Photography: Landmark Photography
Cette image montre un grand garage attenant traditionnel.
Cette image montre un grand garage attenant traditionnel.
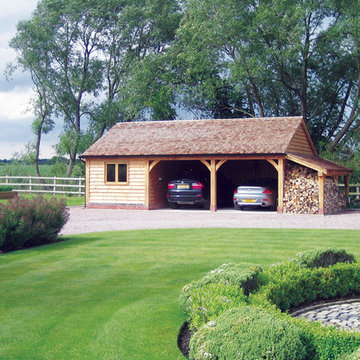
The low ridge height of 3.9m means The Byton Low-Ridge in many instances won’t require planning permission.
Inspiration pour un garage séparé traditionnel de taille moyenne.
Inspiration pour un garage séparé traditionnel de taille moyenne.
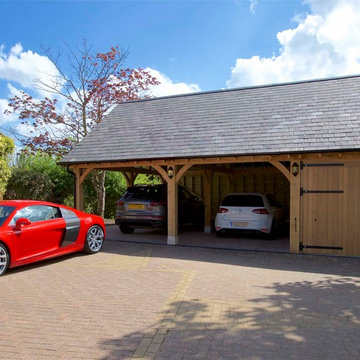
Simon Lewington
Aménagement d'un garage séparé classique de taille moyenne.
Aménagement d'un garage séparé classique de taille moyenne.
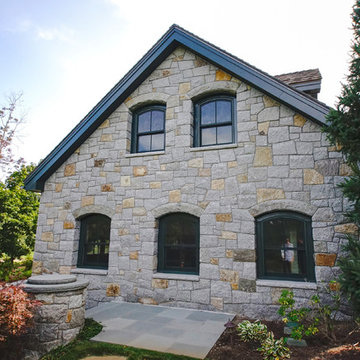
Side view of stone carriage house. Featuring a red cedar roof and copper gutters with lead coating. Masonry consists of reclaimed New England granite.
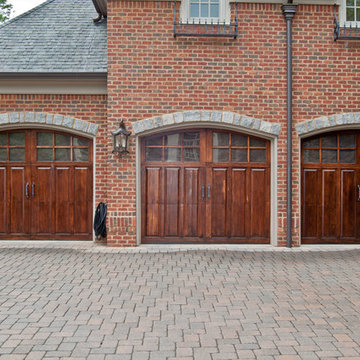
Custom wood garage doors from Wayne Dalton. These beautiful custom designed wood doors perfectly compliment this homes red brick exterior design.
Aménagement d'un garage attenant classique.
Aménagement d'un garage attenant classique.
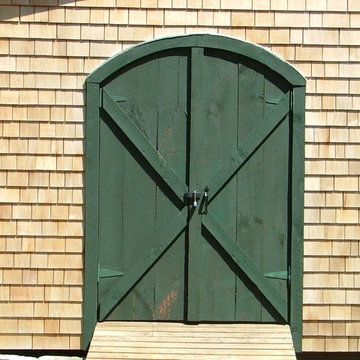
Cedar shake shingle siding & double arched doors.
Cette image montre un garage séparé traditionnel de taille moyenne.
Cette image montre un garage séparé traditionnel de taille moyenne.
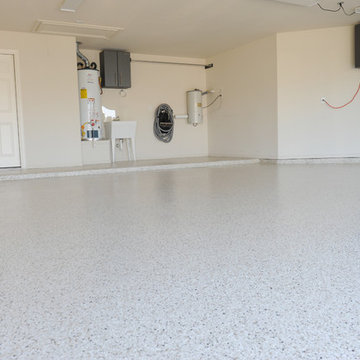
Custom Garage Floor. Shoreline color
Idée de décoration pour un grand garage attenant tradition.
Idée de décoration pour un grand garage attenant tradition.
Idées déco de garages et abris de jardin classiques avec un carport
4



