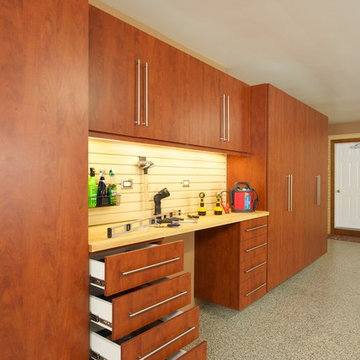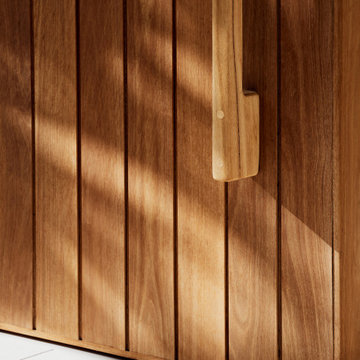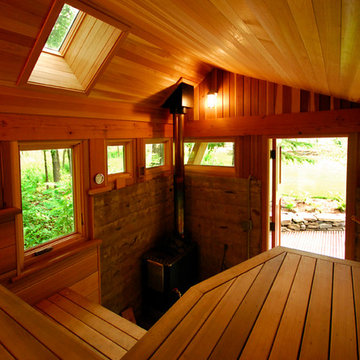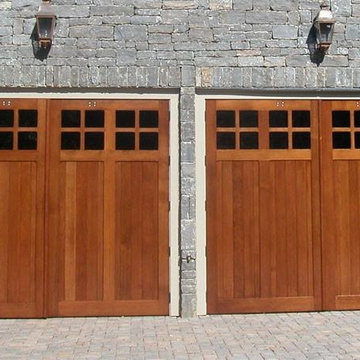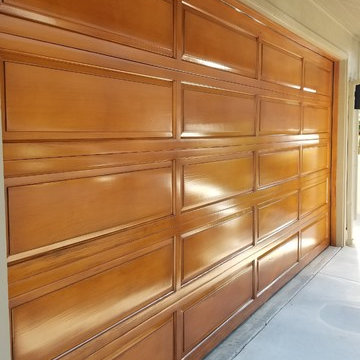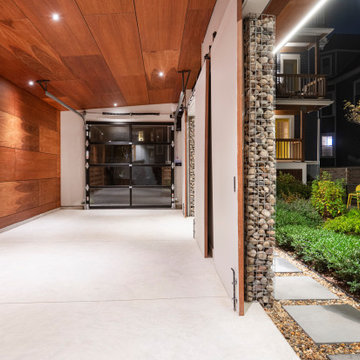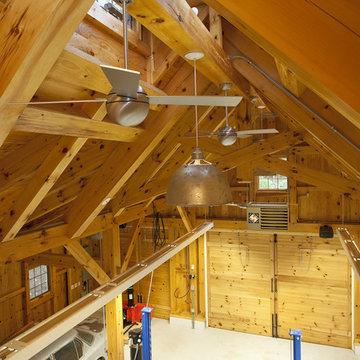Idées déco de garages et abris de jardin contemporains de couleur bois
Trier par :
Budget
Trier par:Populaires du jour
1 - 20 sur 136 photos
1 sur 3
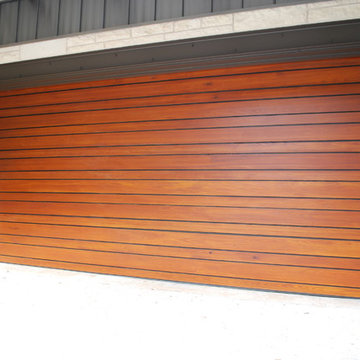
Door was designed to match wood fence design that extends to the right of the door (not in photo)
Réalisation d'un grand garage pour deux voitures attenant design.
Réalisation d'un grand garage pour deux voitures attenant design.
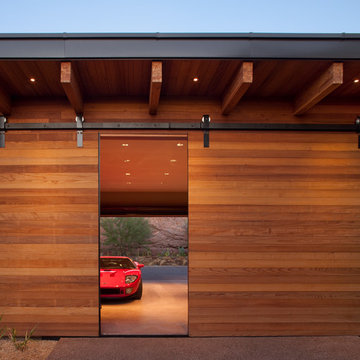
Timmerman Photography
Idée de décoration pour un grand garage design.
Idée de décoration pour un grand garage design.
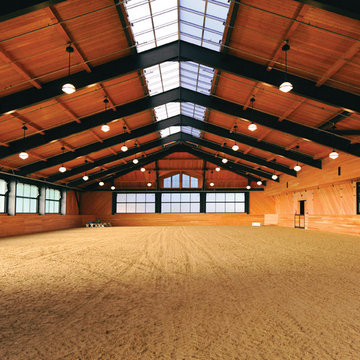
Photo by Marcus Gleysteen
With Blackburn Architects
Réalisation d'un abri de jardin design.
Réalisation d'un abri de jardin design.
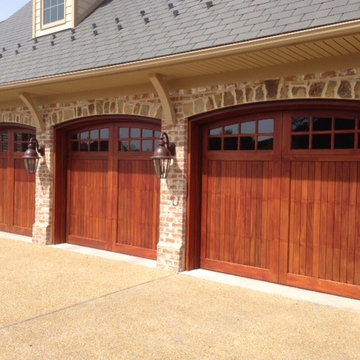
Clingerman Doors - Wood Garage Doors
Cette photo montre un garage tendance.
Cette photo montre un garage tendance.
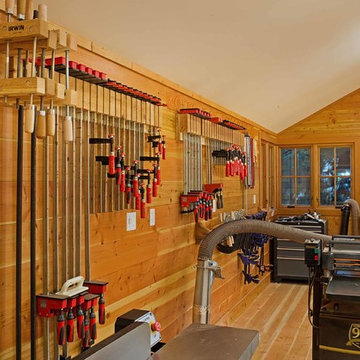
The Pleasant Beach Shop was designed to complement the main house that had been constructed in the early 2,000’s.
The Shop supports a functioning, thriving woodworking business and at the same time is a complimentary neighbor amongst the residential context. The shop is lit by both artificial and natural light through a continuous light monitor along the ridge of the roof. This monitor allows for both height and light when working inside the Shop and acts as a lantern to the forest during the evening.
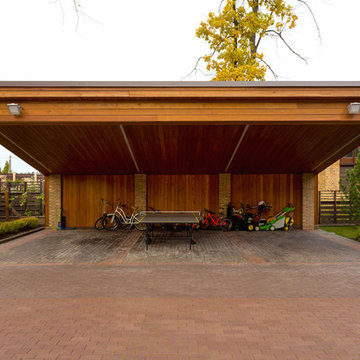
Архитекторы: Дмитрий Глушков, Фёдор Селенин; Фото: Антон Лихтарович
Réalisation d'un grand garage séparé design.
Réalisation d'un grand garage séparé design.
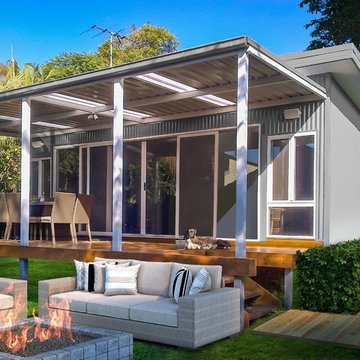
Beach Shack Granny Flat
Exemple d'une maison d'amis séparée tendance de taille moyenne.
Exemple d'une maison d'amis séparée tendance de taille moyenne.
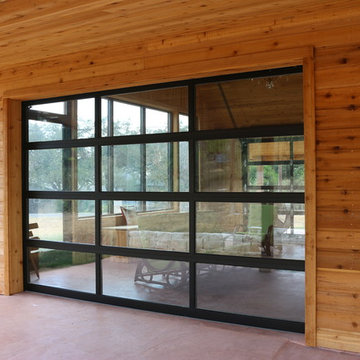
Full-view overhead garage doors are modern and clean-looking, and perfect for a backyard office, 'man-cave,' hobby room, game room or any other space where you want to relax and be creative. Let the light in and enjoy! Photo credit: Jenn Leaver
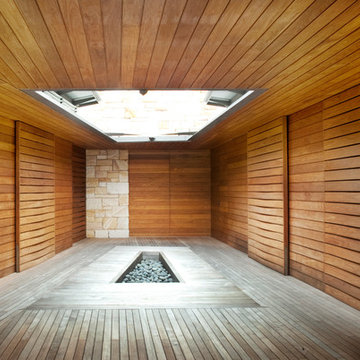
Photography by Patrick Bingham-Hall
Idées déco pour un abri de jardin contemporain.
Idées déco pour un abri de jardin contemporain.
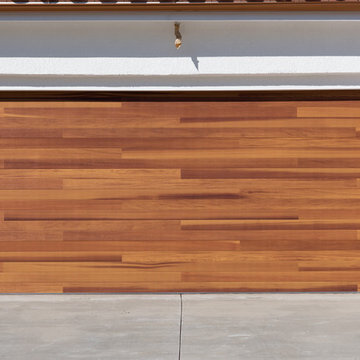
Beautiful CHI Planks Cedar Garage Door.
--
Los Angeles, CA
Photo Credit: Debra Morrison
Idée de décoration pour un garage pour deux voitures attenant design.
Idée de décoration pour un garage pour deux voitures attenant design.
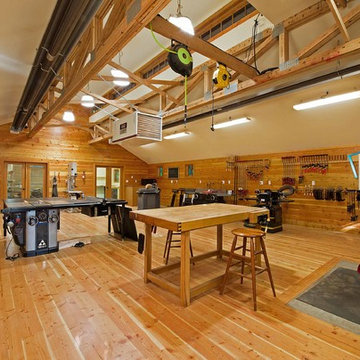
The Pleasant Beach Shop was designed to complement the main house that had been constructed in the early 2,000’s.
The Shop supports a functioning, thriving woodworking business and at the same time is a complimentary neighbor amongst the residential context. The shop is lit by both artificial and natural light through a continuous light monitor along the ridge of the roof. This monitor allows for both height and light when working inside the Shop and acts as a lantern to the forest during the evening.
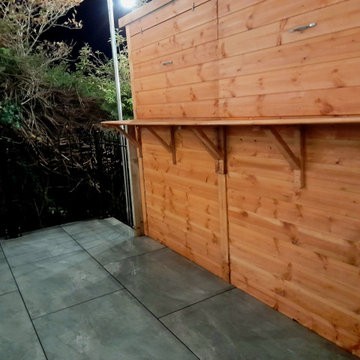
-Removed old shed and build a brand-new outside bar area for quick service of drinks during warmer periods.
Aménagement d'un abri de jardin contemporain de taille moyenne.
Aménagement d'un abri de jardin contemporain de taille moyenne.
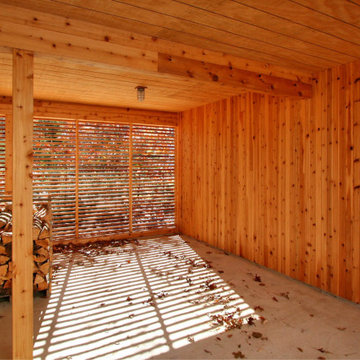
Covered parking is clad in knotty cedar inside with slatted cedar end wall to allow the space to breathe.
Réalisation d'un garage séparé design de taille moyenne.
Réalisation d'un garage séparé design de taille moyenne.
Idées déco de garages et abris de jardin contemporains de couleur bois
1


