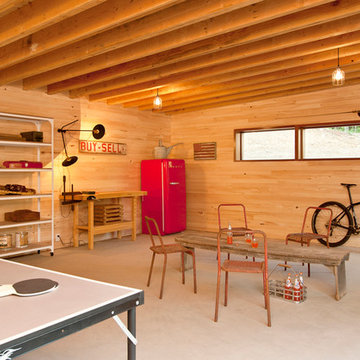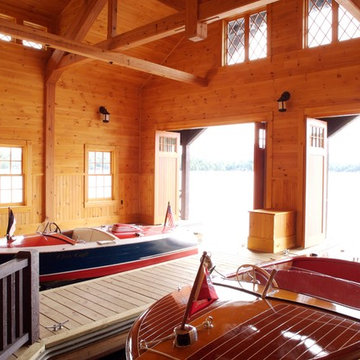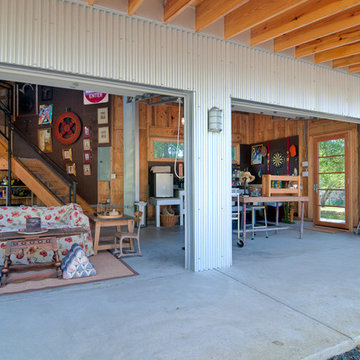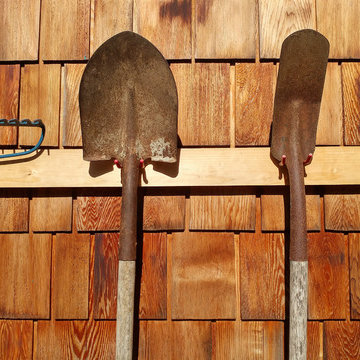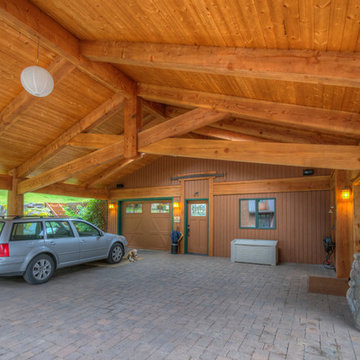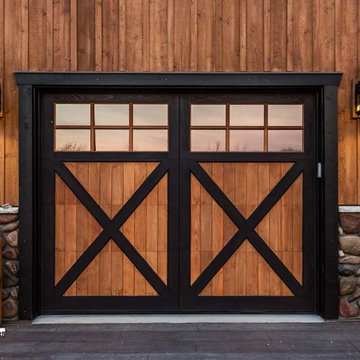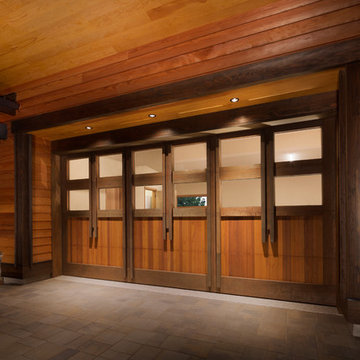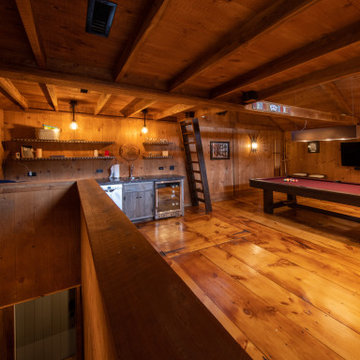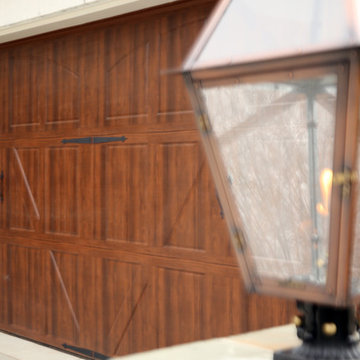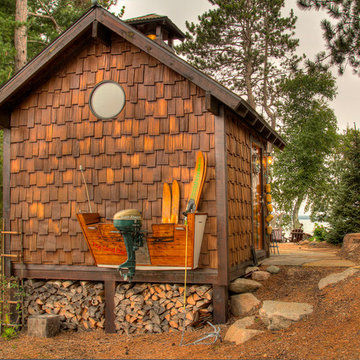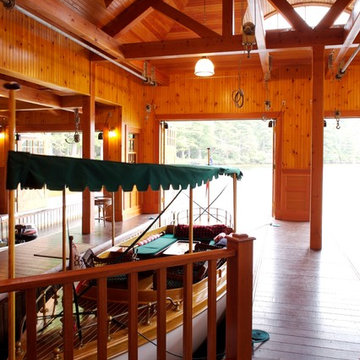Idées déco de garages et abris de jardin montagne de couleur bois
Trier par :
Budget
Trier par:Populaires du jour
1 - 20 sur 138 photos
1 sur 3

Photo by Doug Peterson Photography
Idées déco pour un grand abri de jardin montagne.
Idées déco pour un grand abri de jardin montagne.
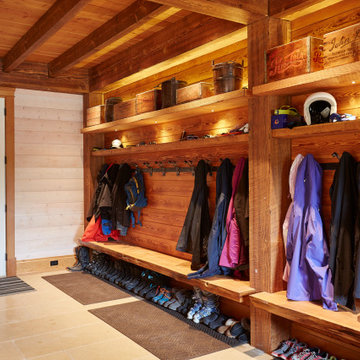
A homeowner with a vision of an upsized old style farmhouse using a heavy Douglas Fir timber frame was the only way for this home to go. The overall effect was one of strength and solidity - the timbers were scaled up to match the mass of the 10,500 square foot building.
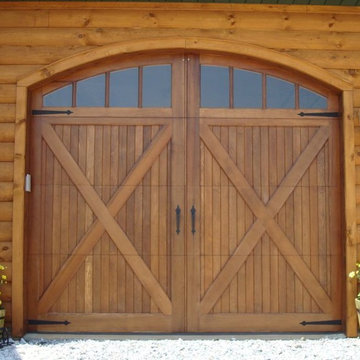
wood garage doors by Clingerman Doors
Cette image montre un garage chalet.
Cette image montre un garage chalet.
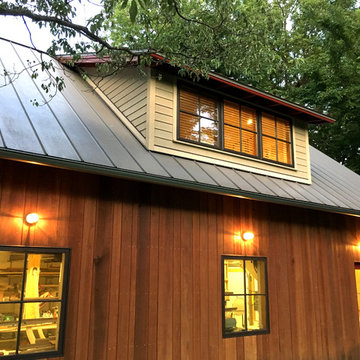
Idées déco pour un grand garage pour deux voitures séparé montagne avec un bureau, studio ou atelier.
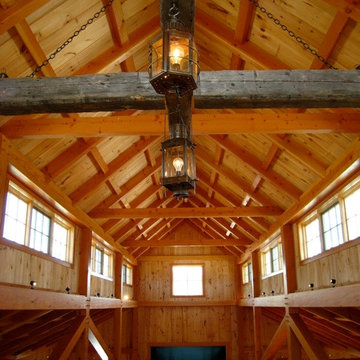
Outbuildings grow out of their particular function and context. Design maintains unity with the main house and yet creates interesting elements to the outbuildings itself, treating it like an accent piece.
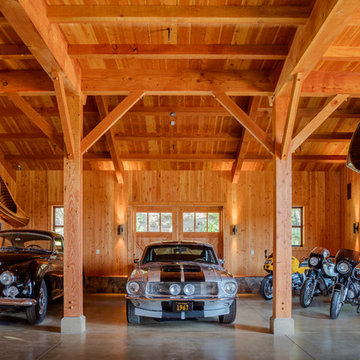
photo: ©Michael Hospelt, architect: Michael Guthrie, construction: Centric General Construction
Inspiration pour un garage pour trois voitures chalet.
Inspiration pour un garage pour trois voitures chalet.
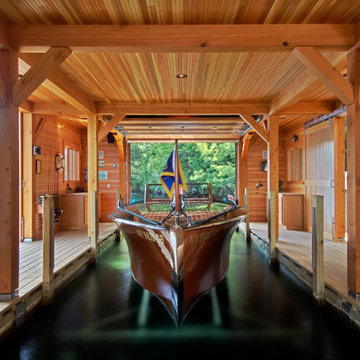
Randall Perry Photography. Balzer Hodge Tuck Architects Saratoga Springs NY
Idée de décoration pour un hangar à bateaux chalet.
Idée de décoration pour un hangar à bateaux chalet.
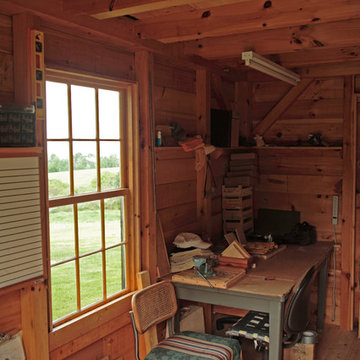
Fully-timbered interior that provides little niche shelves for all those bits and pieces needed for home repair projects.
The twelve-light windows provide plenty of light for reading, too.
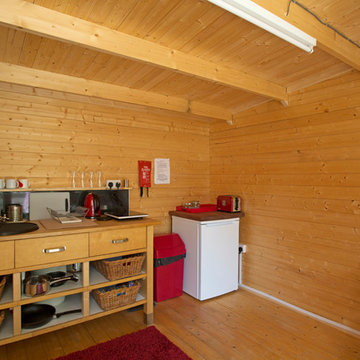
Fine House Photography
Cette image montre une maison d'amis séparée chalet de taille moyenne.
Cette image montre une maison d'amis séparée chalet de taille moyenne.
Idées déco de garages et abris de jardin montagne de couleur bois
1


