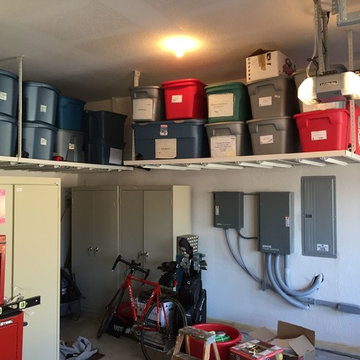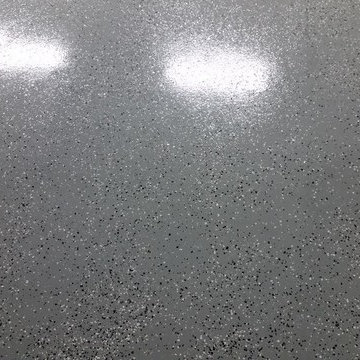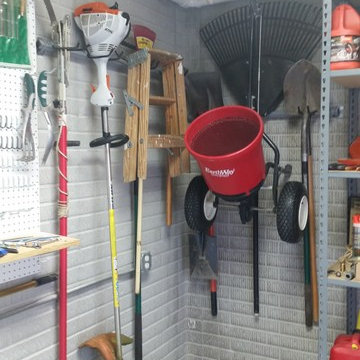Idées déco de garages et abris de jardin de taille moyenne
Trier par :
Budget
Trier par:Populaires du jour
121 - 140 sur 634 photos
1 sur 3
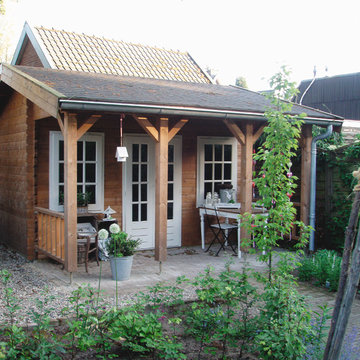
A made to measure Log cabin with integral roof canopy and balustrades.
Idée de décoration pour un abri de jardin séparé tradition de taille moyenne avec un bureau, studio ou atelier.
Idée de décoration pour un abri de jardin séparé tradition de taille moyenne avec un bureau, studio ou atelier.
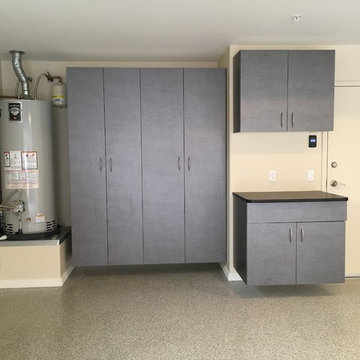
Here is a shot of the garage cabinets and flooring together. The cabinet on the left has a soft water loop that was cut out of the back of the cabinet the owner wanted to enclose it for a cleaner look.
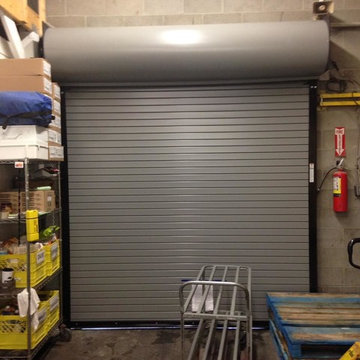
NEW Okanagan Location
Inspiration pour un garage pour une voiture attenant de taille moyenne avec un bureau, studio ou atelier.
Inspiration pour un garage pour une voiture attenant de taille moyenne avec un bureau, studio ou atelier.
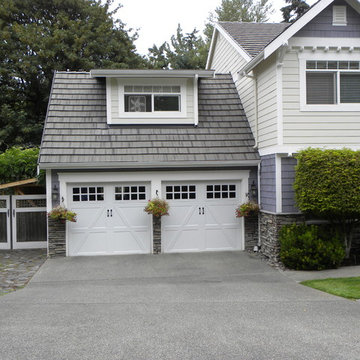
These Therma Classics are insulated steel carriage style garage doors by Northwest Door. They feature an authentic 3-Section design, 2” thick sandwich construction , thermal barrier joints with flexible joint seals and a calculated R value of 8.68. Doors are manufacturer’s standard white finish.
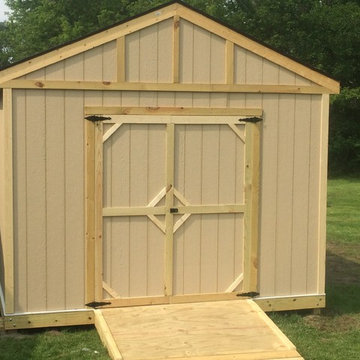
Work in progress photo of a shed that was added to the customers home in order to provide them additional outdoor storage space. Shed included a ramp entry (to load and unload the tractor) as well as a window and built in shelving.
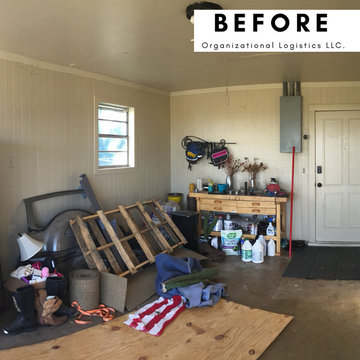
This carport is owned by a newly married couple. After buying their first home, getting married and changing jobs - they had little time to get organized.
They wanted a carport that was easy to park and walk into. They also wanted it to look tidy from the street view.
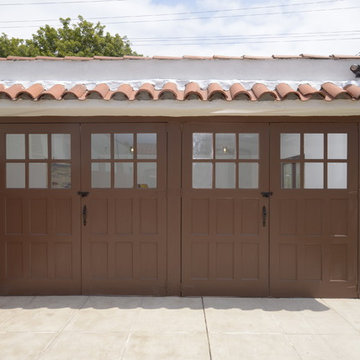
A traditional 1930 Spanish bungalow, re-imagined and respectfully updated by ArtCraft Homes to create a 3 bedroom, 2 bath home of over 1,300sf plus 400sf of bonus space in a finished detached 2-car garage. Authentic vintage tiles from Claycraft Potteries adorn the all-original Spanish-style fireplace. Remodel by Tim Braseth of ArtCraft Homes, Los Angeles. Photos by Larry Underhill.
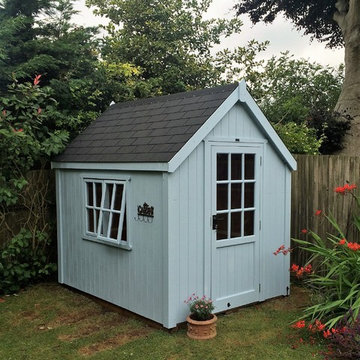
Taken by our craftsmen during assembly in Bosham
Inspiration pour un abri de jardin séparé minimaliste de taille moyenne.
Inspiration pour un abri de jardin séparé minimaliste de taille moyenne.
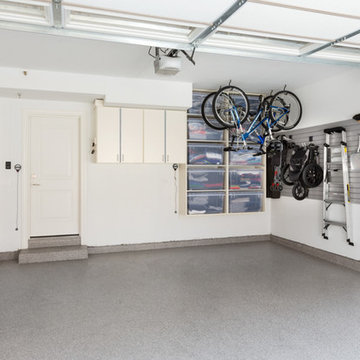
Garage cabinets completed in ivory melamine with protective metal extrusions on cabinet doors. The open wall shelving area provide ease access to organized storage bins. The grey slate wall system with hook accessories keeps all the garage necessities neatly organized and visible when needed. Designed by Bill Curran and Jamie Wilson for COS
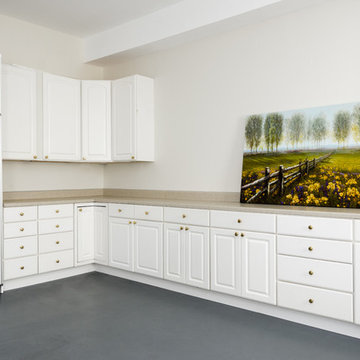
Scott Fredrick
Cette image montre un garage pour deux voitures attenant traditionnel de taille moyenne.
Cette image montre un garage pour deux voitures attenant traditionnel de taille moyenne.
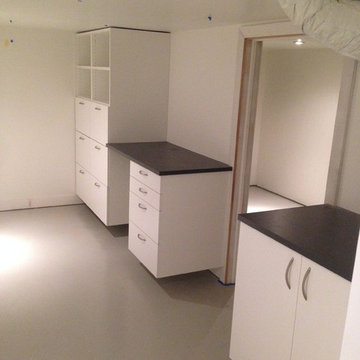
Aménagement d'un garage pour deux voitures attenant classique de taille moyenne avec un bureau, studio ou atelier.
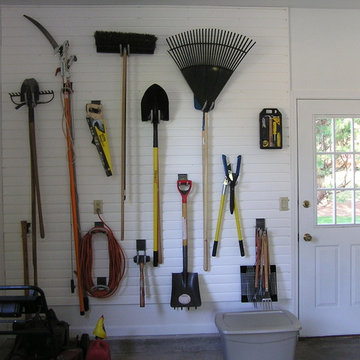
Slat wall storage for gardening tools in the garage
Exemple d'un garage pour deux voitures attenant chic de taille moyenne.
Exemple d'un garage pour deux voitures attenant chic de taille moyenne.
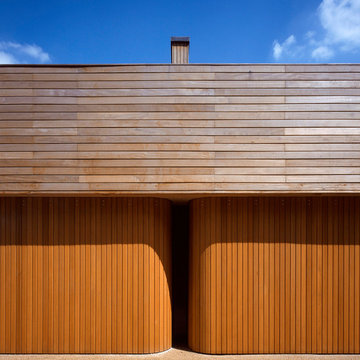
The Accordia Project
This Stirling Prize-winning new build project (2009) used Rundum Original side-sliding timber garage doors on more than 60 properties.
Rundum Meir worked closely with the architects to achieve their required design intent, using hand selected rift-sawn clear larch.
The garage doors featured on the front cover of the Royal Institute of British Architects’ (RIBA) The List ’09 publication.
Rundum Meir were also mentioned in a Sunday Times article about the Accordia project. The article commended architects Alison Brooks and Maccreanor Lavington for ‘doing something epochal: they have made garage doors look good. They do this by making them out of vertical timber slats that slide open sideways and round a corner’ (The Sunday Times, 26 March 2006). Rundum Meir sliding garage doors.
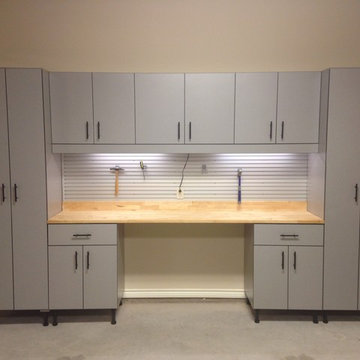
Custom Garage
Idée de décoration pour un garage design de taille moyenne.
Idée de décoration pour un garage design de taille moyenne.
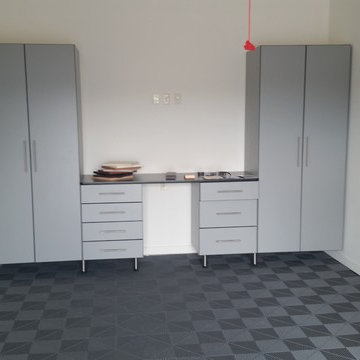
Réalisation d'un garage attenant tradition de taille moyenne avec un bureau, studio ou atelier.
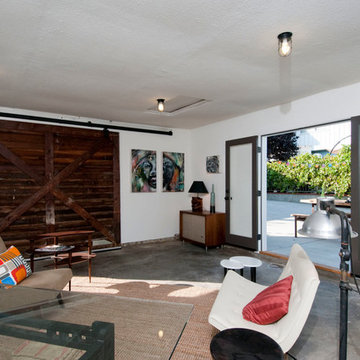
Extensive remodel of a 1918 Colonial Revival bungalow with an awkward 1933 addition by Tim Braseth of ArtCraft Homes, Los Angeles. Restored original house while making the addition contemporary. Completed in 2011. Remodel by ArtCraft Homes. Staging by ArtCraft Collection. Photography by Larry Underhill.
Idées déco de garages et abris de jardin de taille moyenne
7


