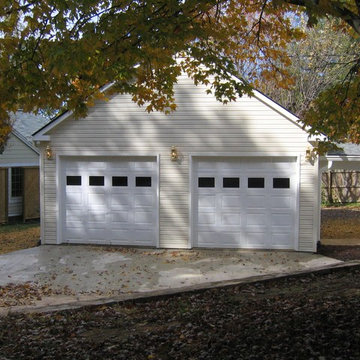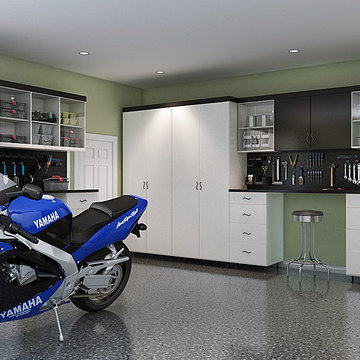Idées déco de garages et abris de jardin gris de taille moyenne
Trier par :
Budget
Trier par:Populaires du jour
21 - 40 sur 1 843 photos
1 sur 3
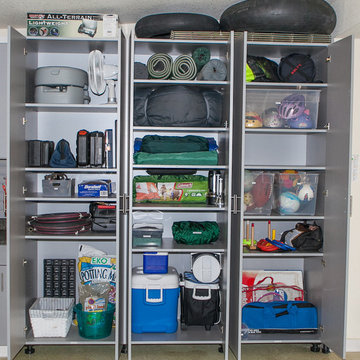
Located in Colorado. We will travel.
Storage solution provided by the Closet Factory.
Budget varies.
Réalisation d'un garage craftsman de taille moyenne avec un bureau, studio ou atelier.
Réalisation d'un garage craftsman de taille moyenne avec un bureau, studio ou atelier.
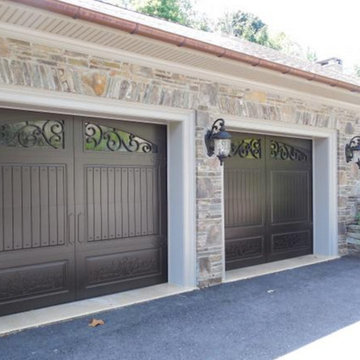
Cette photo montre un garage pour deux voitures attenant chic de taille moyenne.
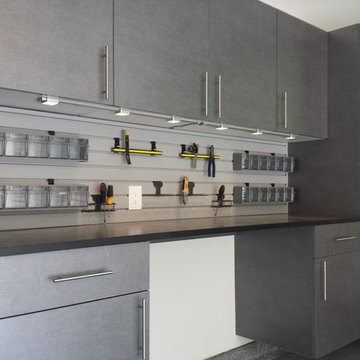
A complete workbench and cabinet system that is every man's dream! Notice the lighting under the overhead cabinets and the storage for all different shapes of tools.
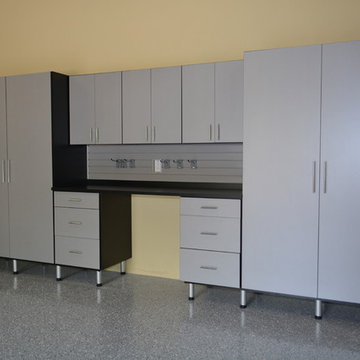
Black Garage Cabinets with Brushed Aluminum Melamine Doors. Slot Wall Back Splash
Idées déco pour un garage attenant contemporain de taille moyenne avec un bureau, studio ou atelier.
Idées déco pour un garage attenant contemporain de taille moyenne avec un bureau, studio ou atelier.
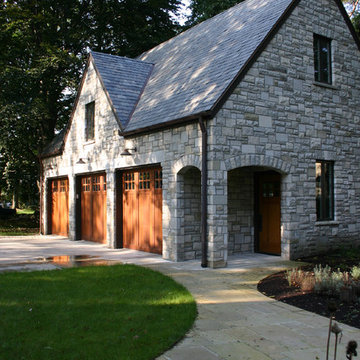
Located in a neighborhood of older homes, this stone Tudor Cottage is located on a triangular lot at the point of convergence of two tree lined streets. A new garage and addition to the west of the existing house have been shaped and proportioned to conform to the existing home, with its large chimneys and dormered roof.
A new three car garage has been designed with an additional large storage and expansion area above, which may be used for future living/play space. Stained cedar garage doors emulate the feel of an older carriage house.
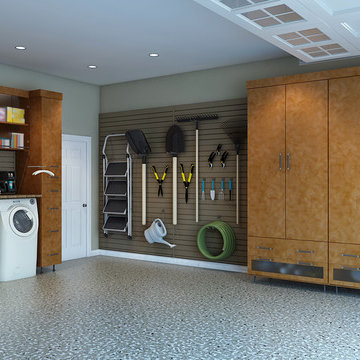
Melamine with matte Lucite insert drawers
Inspiration pour un garage design de taille moyenne.
Inspiration pour un garage design de taille moyenne.
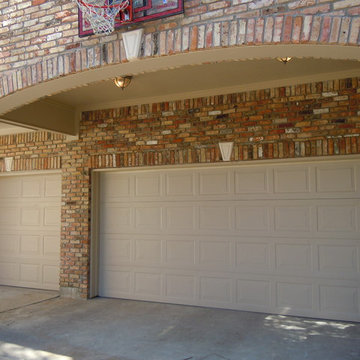
Seek Design & Renovation
Exemple d'un garage attenant chic de taille moyenne.
Exemple d'un garage attenant chic de taille moyenne.
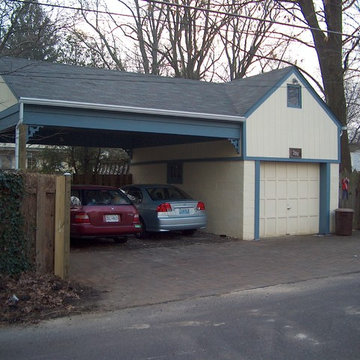
Existing lean-to was removed and a large 2 car carport was added.
Réalisation d'un garage tradition de taille moyenne.
Réalisation d'un garage tradition de taille moyenne.
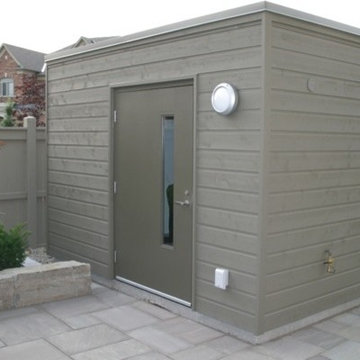
Contemporary garden shed with a parapet roof and extra wide steel doors.
Aménagement d'un abri de jardin séparé contemporain de taille moyenne.
Aménagement d'un abri de jardin séparé contemporain de taille moyenne.
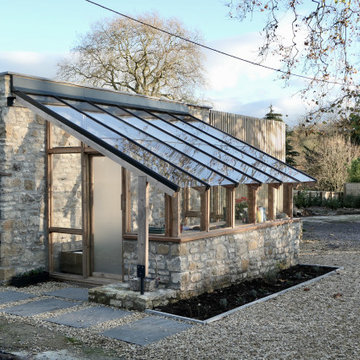
The finished lean-to greenhouse ready for landscape works and planting.
Idées déco pour une serre séparée contemporaine de taille moyenne.
Idées déco pour une serre séparée contemporaine de taille moyenne.
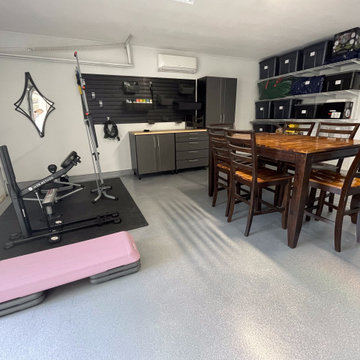
Out with the old & In with epoxy floors! You'll get an amazing dazzling effect, and impress your friends & family. Epoxy flooring is the perfect addition to your garage guaranteed to last for years!
![Amhearst Way - Carriage House Overlay [CHI]](https://st.hzcdn.com/fimgs/pictures/garages/amhearst-way-carriage-house-overlay-chi-tgs-garages-and-doors-img~3e613ca006cf40d5_2576-1-4c5de27-w360-h360-b0-p0.jpg)
Cette photo montre un garage pour trois voitures attenant chic de taille moyenne.
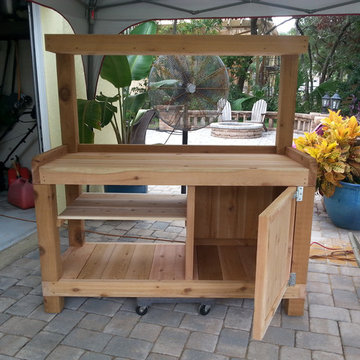
Ready for sealant. Photo by Carla Sinclair-Wells
Aménagement d'un abri de jardin séparé montagne de taille moyenne.
Aménagement d'un abri de jardin séparé montagne de taille moyenne.
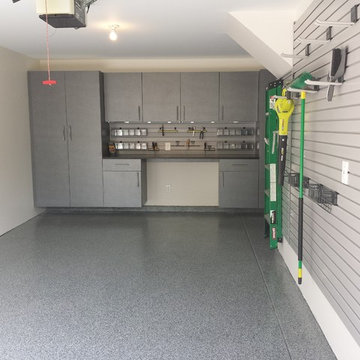
view from another angle; how to keep a small garage neat.
Cette photo montre un garage pour une voiture attenant chic de taille moyenne avec un bureau, studio ou atelier.
Cette photo montre un garage pour une voiture attenant chic de taille moyenne avec un bureau, studio ou atelier.
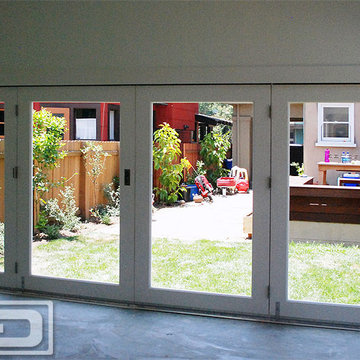
Orange County, CA - Dynamic Garage Doors include multifunctional door configurations not only for regular garages but garages that have been converted to home offices, playrooms, additional bedrooms, multipurpose rooms as well as man caves throughout the Southern California regions.
This custom garage door project consisted of creating a newly renovated garage into a multipurpose room which would double as a home office as well as entertainment space for guests. The original overhead garage door was eliminated to open up the room space and give the interior of this garage a real room feel as opposed to a makeshift room with an obvious garage feel.
Since the converted garage was to be used as an entertainment area as well as an office it became obvious to introduce bi-folding doors or former accordion doors that could be pushed out of the way to expand the indoors to the outdoors and thus expanding the entertainment to the exterior of the structure as well during those summer evening gatherings. The large glass panes allow ample natural light to bathe the interior of the room when being used as an office and can keep the room's climate under controlled when the accordion doors are completely closed. These custom bi-folding doors seal out the weather while allowing the outdoors in with a warm vivid shower of natural light. What a pleasure it must be to have a working office with staggering windows that can double as an entertainment center in the evenings and weekends!
Dynamic Garage Doors aren't just garage doors, they are functional creations that come in unlimited configurations to suit your needs. Whether you're converting your garage to useful, liveable square footage or simply increasing your home's curb appeal with one of our world-class designed garage doors. We've got just the door solution for your garage!
Call us today for project price consultation: (855) 343-DOOR
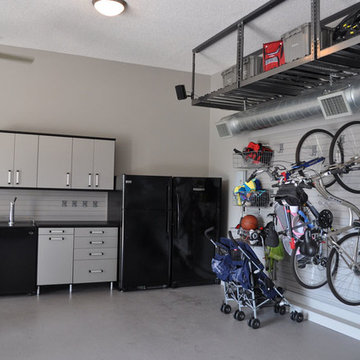
The perfect storage solutions for any/all needs in this garage. Including steel overhead racks, a fusion track wall with an endless amount of accessories for the bikes you see here, sports equipment, etc., as well as custom-built cabinets and shelves to store tools, and carefully placed around the sink and refrigerators.
"Custom-designed cabinets, drawers, shelves, and specialty racks create a purposeful room for efficiently storing tools, sports equipment, keepsakes, and holiday decorations—maintaining order and making garage organization simple. Deep custom-designed garage storage cabinets stores everything from seasonal décor to sporting goods to tools."
"Durable drawers hold smaller items, including workshop accessories like nails, screws, and sandpaper. Baskets provide easy access to items that are often needed, like baseball gloves and balls or gardening supplies. A Fusion Track Wall System holds anything from large tools to auto equipment securely to your garage wall. Deep countertops offer a large work surface area."
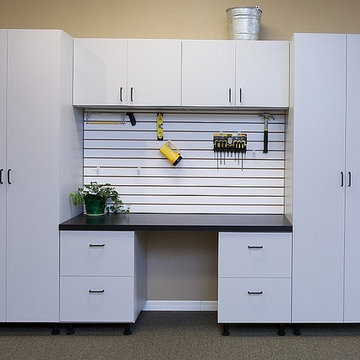
Idées déco pour un garage pour deux voitures attenant classique de taille moyenne.
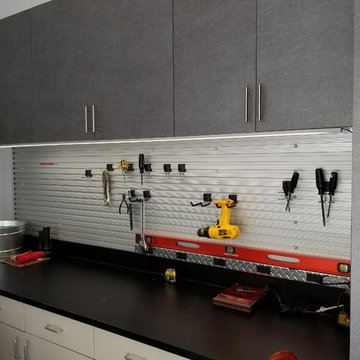
Idée de décoration pour un garage pour deux voitures attenant minimaliste de taille moyenne avec un bureau, studio ou atelier.
Idées déco de garages et abris de jardin gris de taille moyenne
2


