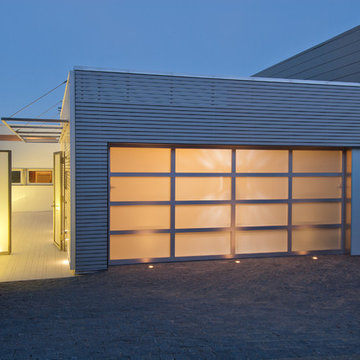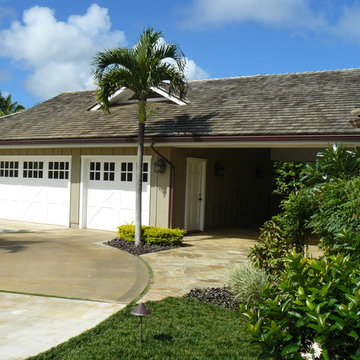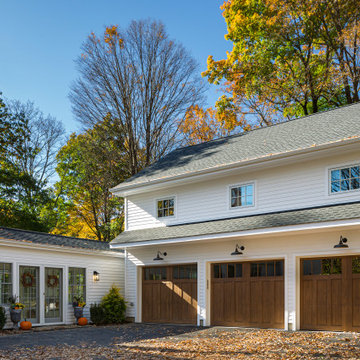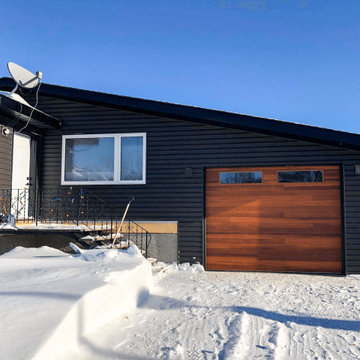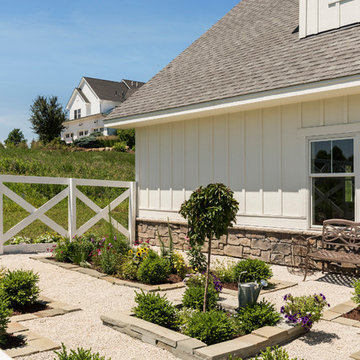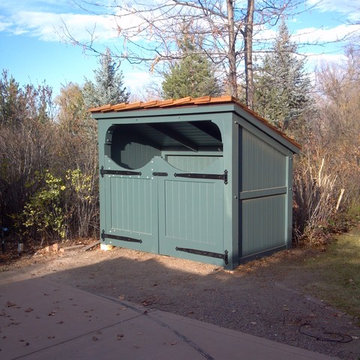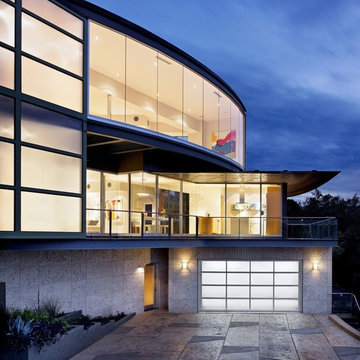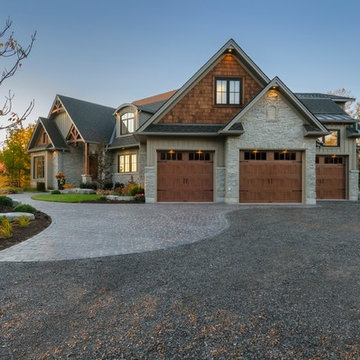Idées déco de garages et abris de jardin jaunes, bleus
Trier par :
Budget
Trier par:Populaires du jour
161 - 180 sur 15 370 photos
1 sur 3
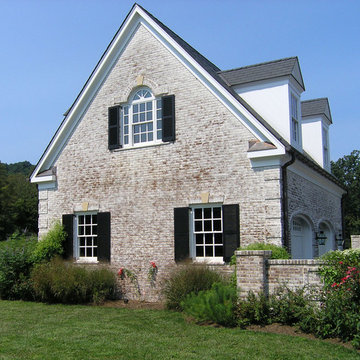
ROMABIO BioCalce Limewash paint was used for the limewash application on this home in Virginia. The limewash will endure for decades and the weather and wear will continue to enhance the desired patina.
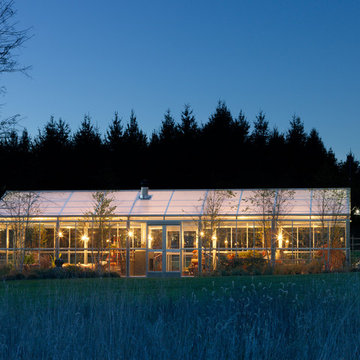
The greenhouse is alive with romantic lighting.
Cette photo montre un abri de jardin industriel.
Cette photo montre un abri de jardin industriel.
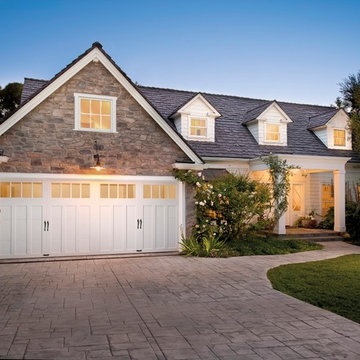
The Clopay Coachman steel carriage house style garage door is a major focal point and adds timeless, Main St. USA charm to the traditional cottage exterior. Design 13, REC14 windows in white with standard spade lift handles. Photos copyright 2013 by Andy Frame. All rights reserved.
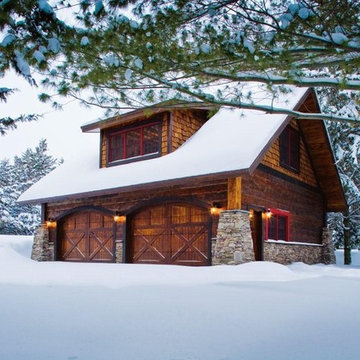
Idée de décoration pour un grand garage pour deux voitures séparé chalet.

Garage converted to a game room
Inspiration pour un garage pour deux voitures marin de taille moyenne.
Inspiration pour un garage pour deux voitures marin de taille moyenne.
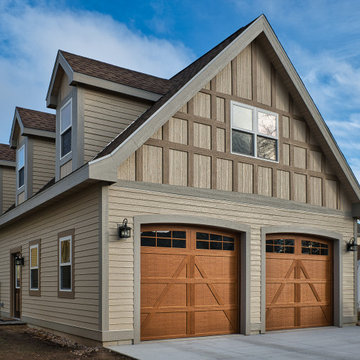
This detached garage features wood toned garage doors, a workshop in the back, and a future artists studio on the second floor.
Idées déco pour un garage pour deux voitures séparé classique de taille moyenne avec un bureau, studio ou atelier.
Idées déco pour un garage pour deux voitures séparé classique de taille moyenne avec un bureau, studio ou atelier.
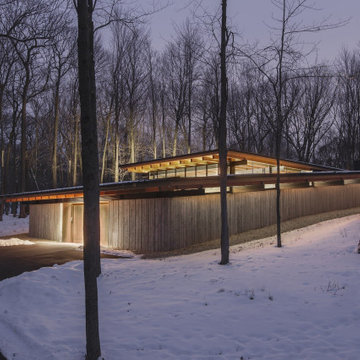
A minimal insertion into a densely wooded landscape, the Collector’s Pavilion provides the owners with an 8,000 sf private fitness space and vintage automobile gallery. On a gently sloping site in amongst a grove of trees, the pavilion slides into the topography - mimicking and contrasting the surrounding landscape with a folded roof plane that hovers over a board formed concrete base.
The clients’ requirement for a nearby room to display a growing car collection as well as provide a remote area for personal fitness carries with it a series of challenges related to privacy and security. The pavilion nestles into the wooded site - finding a home in a small clearing - and merges with the sloping landscape. The building has dual personalities, serving as a private and secure bunker from the exterior, while transforming into a warm and inviting space on the interior. The use of indirect light and the need to obscure direct views from the public right away provides the client with adequate day light for day-to-day use while ensuring that strict privacy is maintained. This shifting personality is also dramatically affected by the seasons - contrasting and merging with the surrounding environment depending on the time of year.
The Collector’s Pavilion employs meticulous detailing of its concrete to steel to wood connections, exploring the grounded nature of poured concrete in conjunction with a delicate wood roof system that floats above a grid of steel. Above all, the Pavilion harmonizes with it’s natural surroundings through it’s materiality, formal language, and siting.
Overview
Chenequa, WI
Size
8,000 sf
Completion Date
May 2013
Services
Architecture, Landscape Architecture, Interior Design
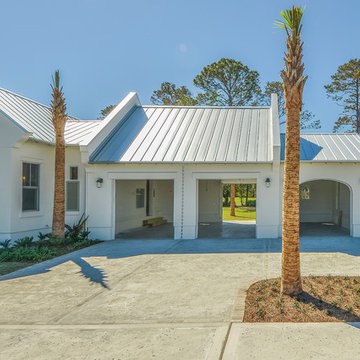
Build With Confidence. Build With Riverside Homes.
Exemple d'un garage bord de mer.
Exemple d'un garage bord de mer.
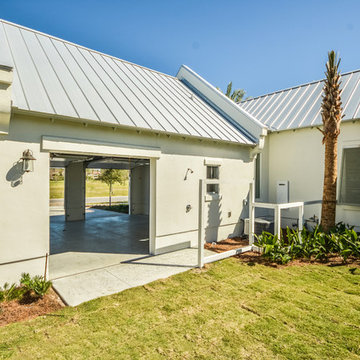
Build With Confidence. Build With Riverside Homes.
Inspiration pour un garage marin.
Inspiration pour un garage marin.
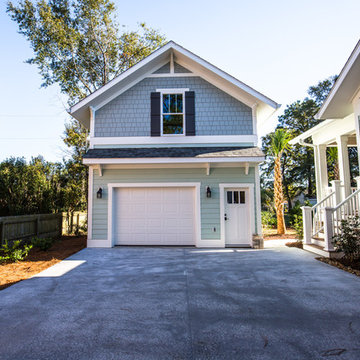
Réalisation d'un garage pour une voiture séparé craftsman de taille moyenne avec un bureau, studio ou atelier.
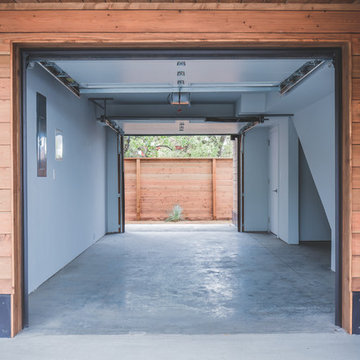
Photo by Hixson Studio
Aménagement d'un petit garage pour une voiture attenant contemporain.
Aménagement d'un petit garage pour une voiture attenant contemporain.
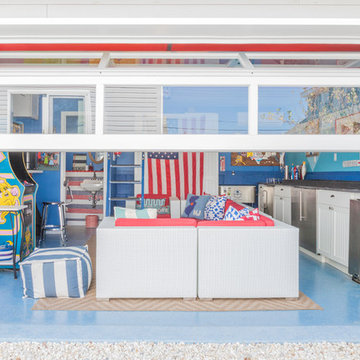
Garage converted to a game room
Cette photo montre un garage pour deux voitures attenant bord de mer de taille moyenne avec un bureau, studio ou atelier.
Cette photo montre un garage pour deux voitures attenant bord de mer de taille moyenne avec un bureau, studio ou atelier.
Idées déco de garages et abris de jardin jaunes, bleus
9


