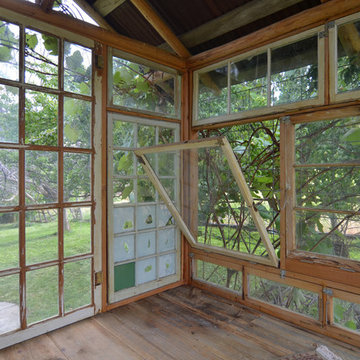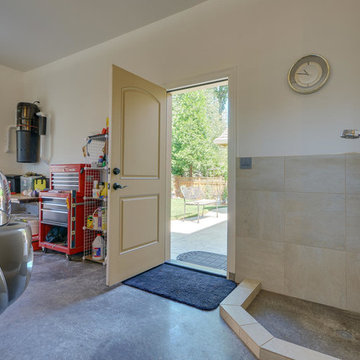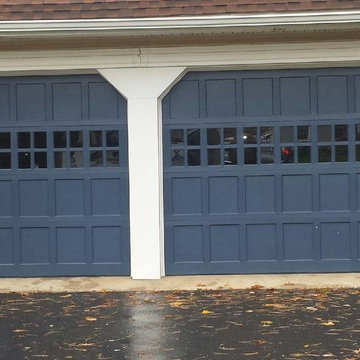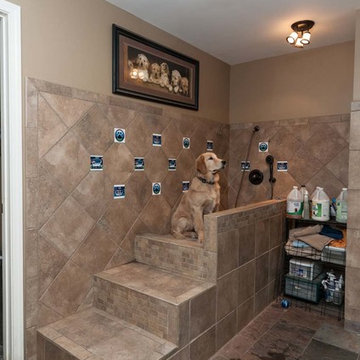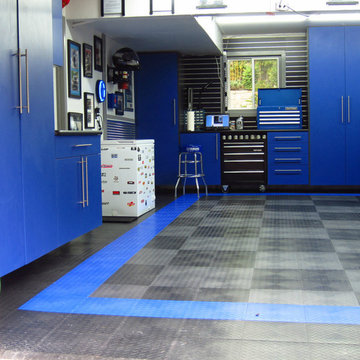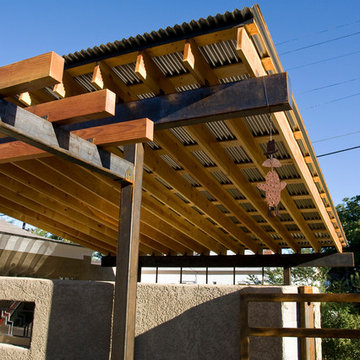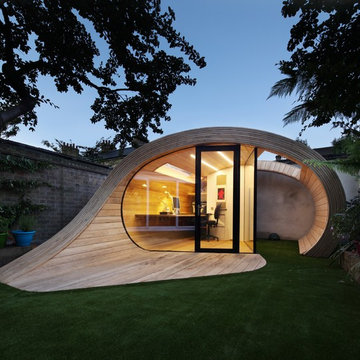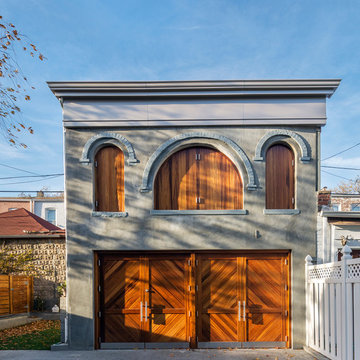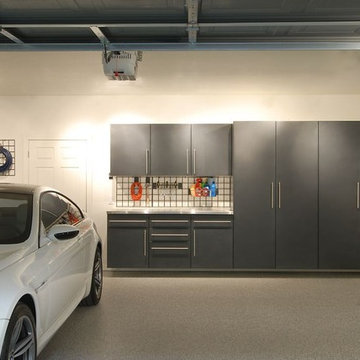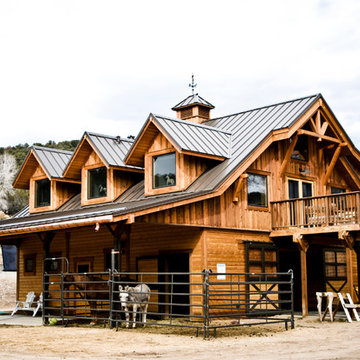Idées déco de garages et abris de jardin marrons, bleus
Trier par :
Budget
Trier par:Populaires du jour
121 - 140 sur 34 899 photos
1 sur 3
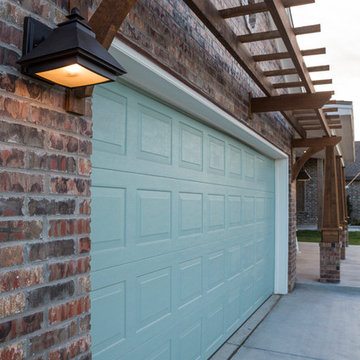
Jerod Foster
Idées déco pour un garage pour deux voitures attenant craftsman de taille moyenne.
Idées déco pour un garage pour deux voitures attenant craftsman de taille moyenne.
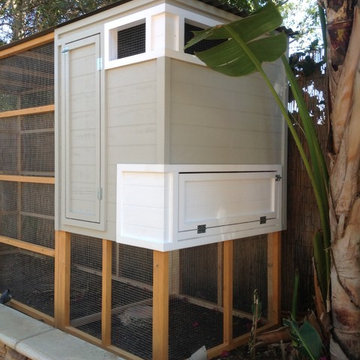
This beautiful modern style coop we built and installed has found its home in beautiful Newport Beach, CA!
It is a match to the lovely landscape design and complimentary to their house style.
Built with true construction grade materials, wood milled and planed on site for uniformity, heavily weatherproofed, 1/2" opening german aviary wire for full predator protection
Measures 11 1/2' long x 42" wide x 6' tall for full walk in access, elevated from the ground and fitted into the size of an elevated planter bed.
It is home to 4 beautiful rare and exotic chickens that we provided as well as all the necessary implements.
Features thermal composite corrugated roofing, a fold down door that doubles as a coop-to-run ramp, custom match paint scheme and more!
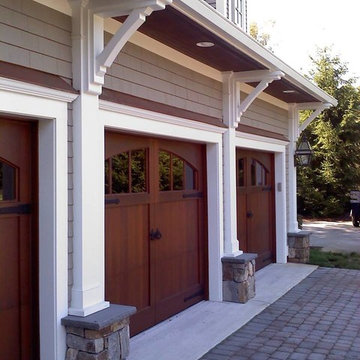
3 car garage.
Idées déco pour un garage pour trois voitures attenant craftsman de taille moyenne.
Idées déco pour un garage pour trois voitures attenant craftsman de taille moyenne.
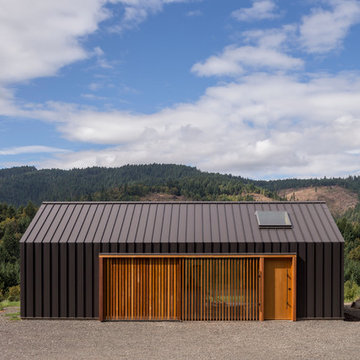
Photography by Brian Walker Lee
Réalisation d'un abri de jardin minimaliste.
Réalisation d'un abri de jardin minimaliste.
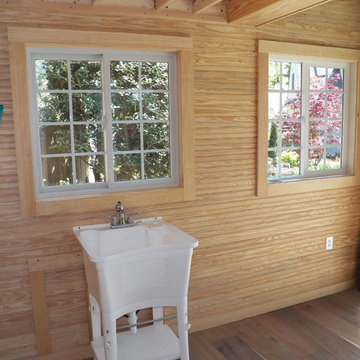
Virginia Tradition Builders LLC
Réalisation d'un abri de jardin séparé chalet.
Réalisation d'un abri de jardin séparé chalet.
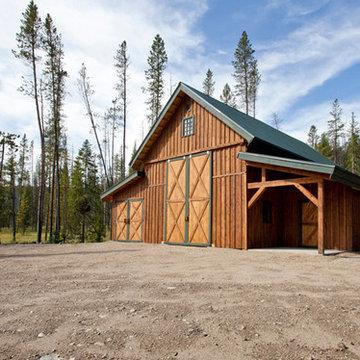
Sand Creek Post & Beam Traditional Wood Barns and Barn Homes
Learn more & request a free catalog: www.sandcreekpostandbeam.com
Cette image montre un abri de jardin rustique.
Cette image montre un abri de jardin rustique.
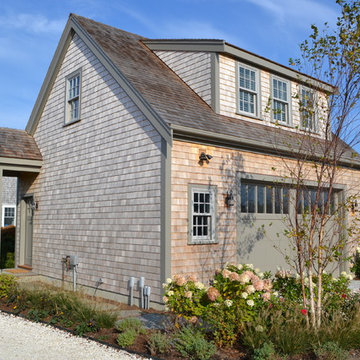
Custom Built surf / beach style home, Nantucket MA. 2013.
Large open living space, outdoor living with exterior gas fire pit, outdoor showers, electric heated floor in the sunroom with teak fireplace surround adding to the year round use of exterior space. Double bunk bed set ups in finished basement for overflow guests. A true Nantucket family home.
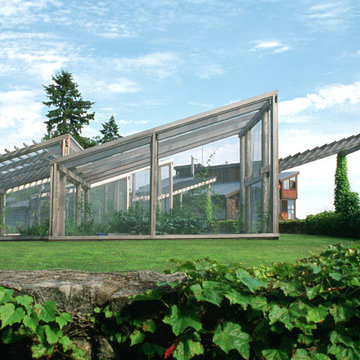
Two enclosures keeping vegetables safe from deer and other animals, are sited on a large lawn terrace with an expansive view to the sea. The White Cedar frame is covered with hardware cloth on the sides and chicken wire overhead. House design by Maurice Smith Architect, Inc., Professor Emeritus, MIT. Photo by Roger Washburn.
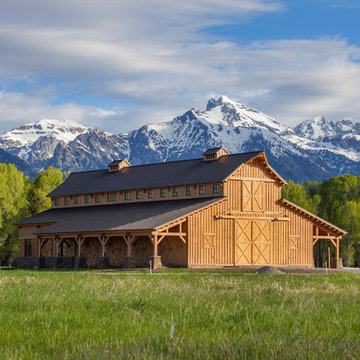
Sand Creek Post & Beam Traditional Wood Barns and Barn Homes
Learn more & request a free catalog: www.sandcreekpostandbeam.com
Inspiration pour un abri de jardin traditionnel.
Inspiration pour un abri de jardin traditionnel.
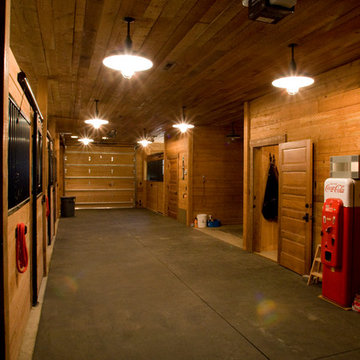
Architect: Prairie Wind Architecture
Photographer: Lois Shelden
Cette image montre un abri de jardin traditionnel.
Cette image montre un abri de jardin traditionnel.
Idées déco de garages et abris de jardin marrons, bleus
7


