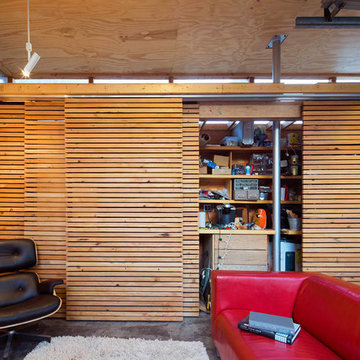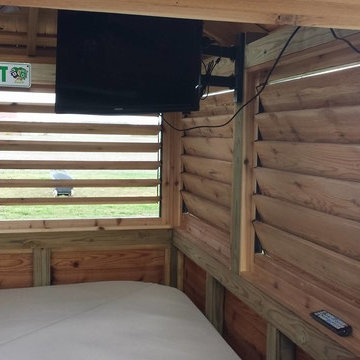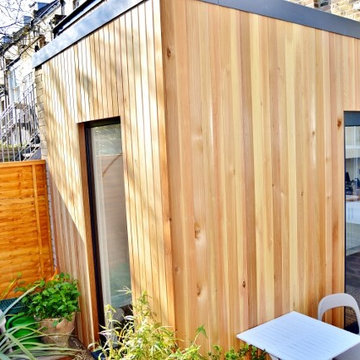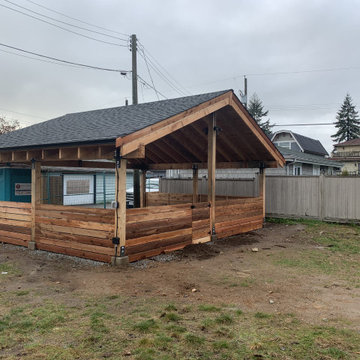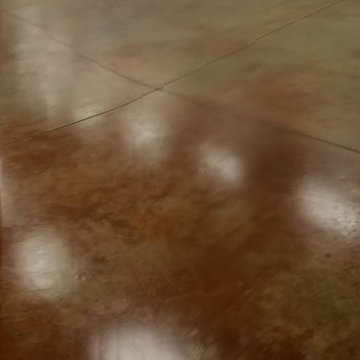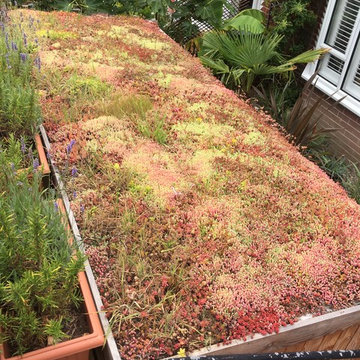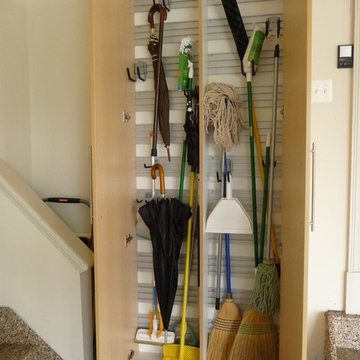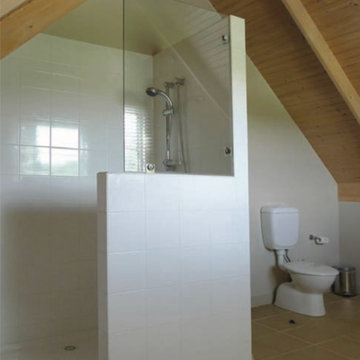Idées déco de garages et abris de jardin marrons
Trier par :
Budget
Trier par:Populaires du jour
61 - 80 sur 249 photos
1 sur 3
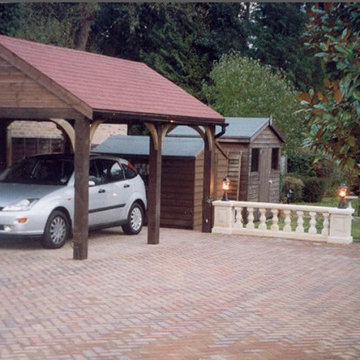
16′ x 12′ Garage in 16mm Shiplap
Cette image montre un petit garage séparé rustique.
Cette image montre un petit garage séparé rustique.
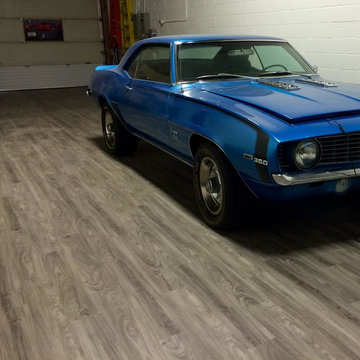
Newly installed click vinyl plank
Idées déco pour un grand garage pour trois voitures industriel.
Idées déco pour un grand garage pour trois voitures industriel.
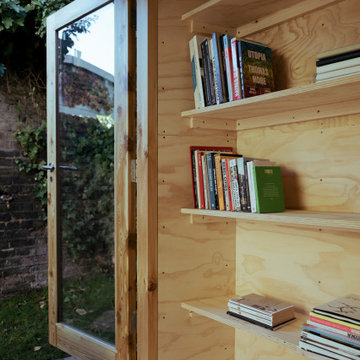
The rear garden of a nineteen century Victorian terraced house in Hackney was expectantly awaiting a fresh start. Previous renovation works and a rear addition to the main house had left the garden in a state of disrepair. This was home to an artist looking to expand their studio space outdoors and explore the garden as a living backdrop for work-in-progress artwork.
The pavilion is flexible in its use as a studio, workshop and informal exhibition space within the garden setting. It sits in the corner to the west of the rear garden gate defining a winding path that delays the moment of arrival at the house. Our approach was to engage with the tradition of timber garden buildings and explore the connections between the various elements that compose the garden to create a new harmonious whole - landscape, vegetation, fences.
A generous northeast facing picture window allows for a soft and uniform light to bathe the pavilion’s interior space. It frames the landscape it sits within as well as the repetition of the brick terrace and its butterfly roofs. The vertical Siberian larch panels articulate the different components at play by cladding the pavilion, offering a backdrop to the pyracantha tree and providing a new face to the existing party fence. This continuous gesture accommodates the pavilion openings and a new planter, setting a datum on which the roof sits. The latter is expressed through an aluminium fascia and a fine protrusion that harmonizes the sense of height throughout.
The elemental character of the garden is emphasized by the minimal palette of materials which are applied respectfully to their natural appearance. As it ages the pavilion is absorbed back into the density of the growing garden.
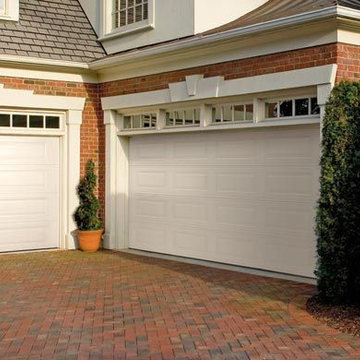
Amarr Garage Doors
Cette image montre un grand garage pour deux voitures attenant traditionnel.
Cette image montre un grand garage pour deux voitures attenant traditionnel.
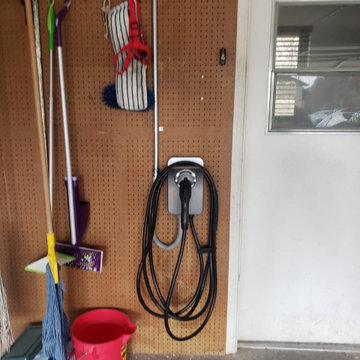
Garage installation of Chargepoint HomeFlex Charger.
Cette image montre un garage.
Cette image montre un garage.
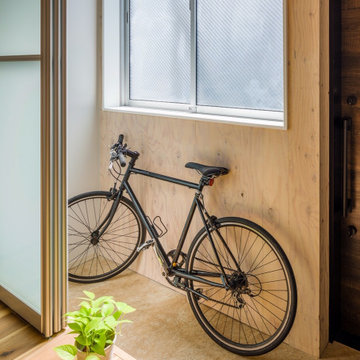
十条の家(ウロコ壁が特徴的な自然素材のリノベーション)
土間空間
株式会社小木野貴光アトリエ一級建築士建築士事務所
https://www.ogino-a.com/
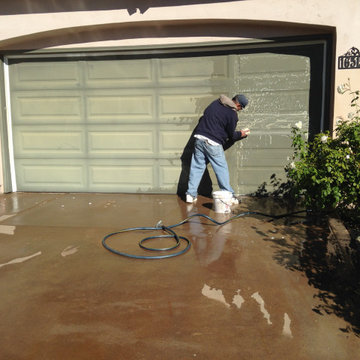
in progress oxidation removal before painting
Exemple d'un garage séparé chic de taille moyenne.
Exemple d'un garage séparé chic de taille moyenne.
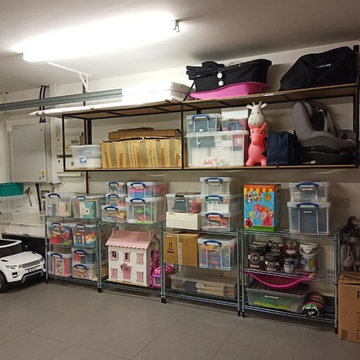
This double garage is used for both personal and business use. The client needed to be ale to find things quickly for the business and store child's toys and equipment. The Project took 3 sessions, (12 hours).
It is now organised into categories. Wedding props, children's toys, (grouped by type and age range), house maintenance and cleaning, fully labelled and in clear stack-able storage boxes.
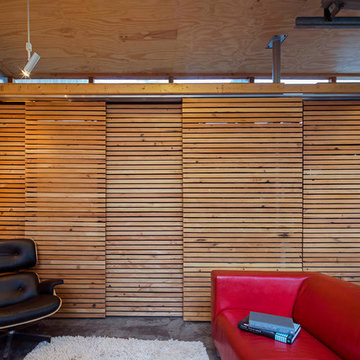
Nic Lehoux
Idée de décoration pour une petite maison d'amis séparée minimaliste.
Idée de décoration pour une petite maison d'amis séparée minimaliste.
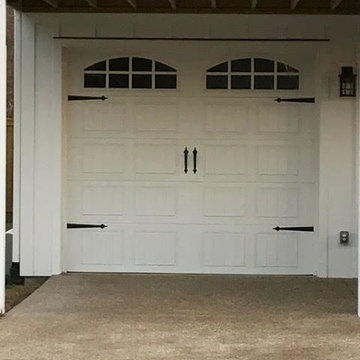
Exemple d'un petit garage pour une voiture attenant craftsman avec une porte cochère.
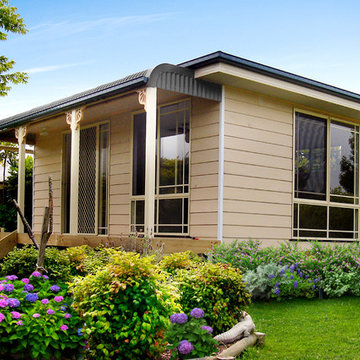
Federation Style Granny Flat
Aménagement d'une petite maison d'amis séparée victorienne.
Aménagement d'une petite maison d'amis séparée victorienne.
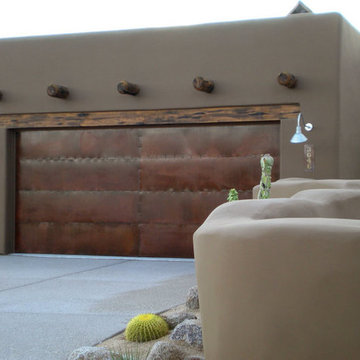
Former Model home in Starr Ridge built by John Herder Building.
Idée de décoration pour un petit garage pour deux voitures attenant chalet.
Idée de décoration pour un petit garage pour deux voitures attenant chalet.
Idées déco de garages et abris de jardin marrons
4


