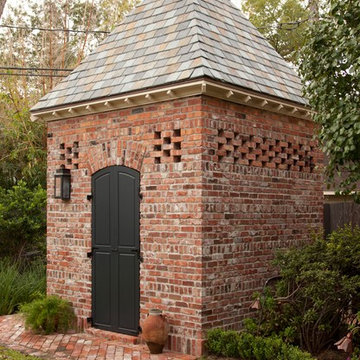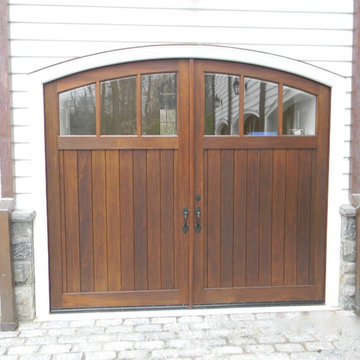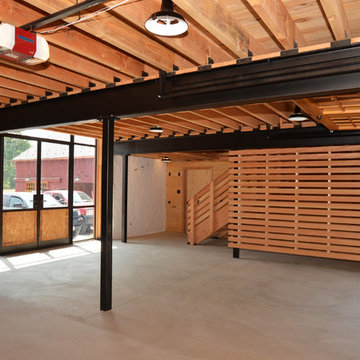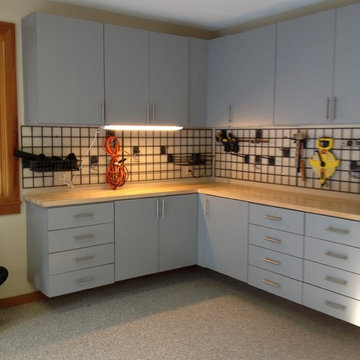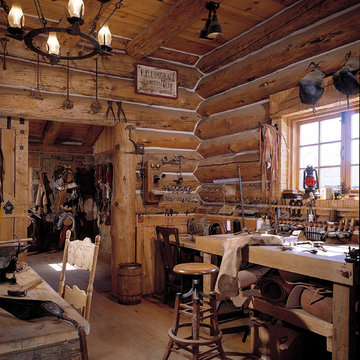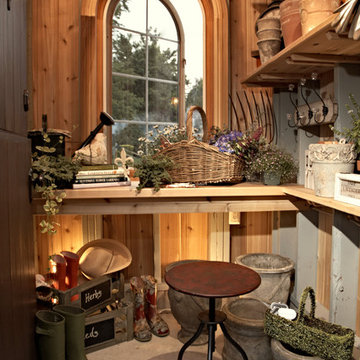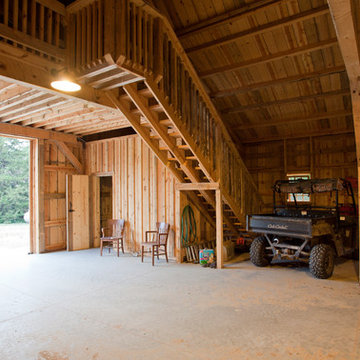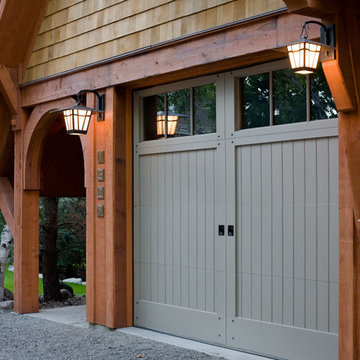Idées déco de garages et abris de jardin marrons, violets
Trier par :
Budget
Trier par:Populaires du jour
21 - 40 sur 20 617 photos
1 sur 3
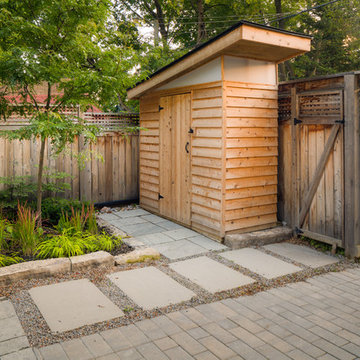
Jeff McNeill
Cette image montre un petit abri de jardin séparé minimaliste.
Cette image montre un petit abri de jardin séparé minimaliste.
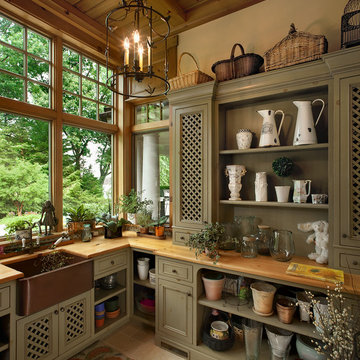
Old World elegance meets modern ease in the beautiful custom-built home. Distinctive exterior details include European stone, classic columns and traditional turrets. Inside, convenience reigns, from the large circular foyer and welcoming great room to the dramatic lake room that makes the most of the stunning waterfront site. Other first-floor highlights include circular family and dining rooms, a large open kitchen, and a spacious and private master suite. The second floor features three additional bedrooms as well as an upper level guest suite with separate living, dining and kitchen area. The lower level is all about fun, with a games and billiards room, family theater, exercise and crafts area.
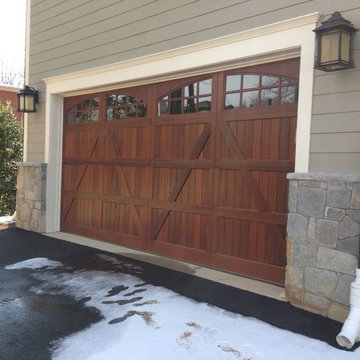
Crisway Garage Doors provides premium overhead garage doors, service, and automatic gates for clients throughout the Washginton DC metro area. With a central location in Bethesda, MD we have the ability to provide prompt garage door sales and service for clients in Maryland, DC, and Northern Virginia. Whether you are a homeowner, builder, realtor, architect, or developer, we can supply and install the perfect overhead garage door to complete your project.
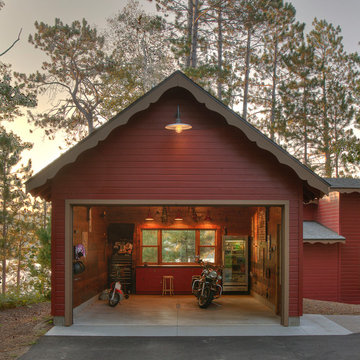
Idées déco pour un garage pour deux voitures séparé montagne.
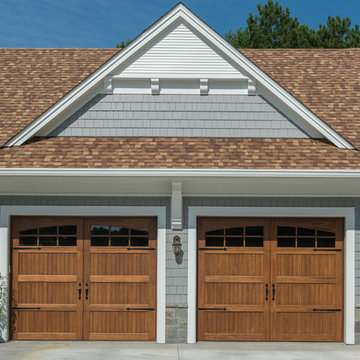
Mark Hoyle
Inspiration pour un garage pour deux voitures attenant traditionnel de taille moyenne.
Inspiration pour un garage pour deux voitures attenant traditionnel de taille moyenne.
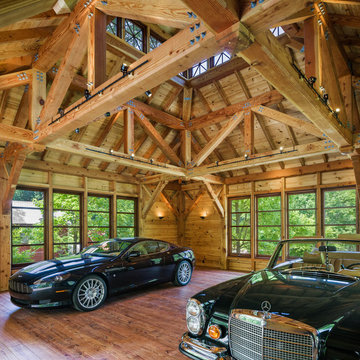
Tom Crane
Hugh Lofting Timber Framing
Réalisation d'un grand garage pour trois voitures séparé chalet.
Réalisation d'un grand garage pour trois voitures séparé chalet.
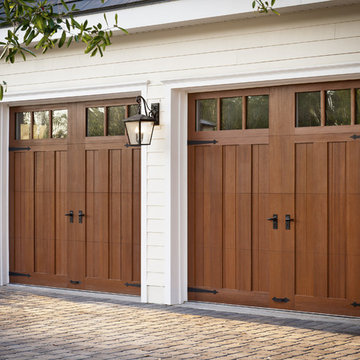
Clopay Canyon Ridge Collection faux wood carriage house garage doors are made from a durable, low-maintenance composite material that won't rot, warp or crack. Can be painted or stained. Overhead operation.
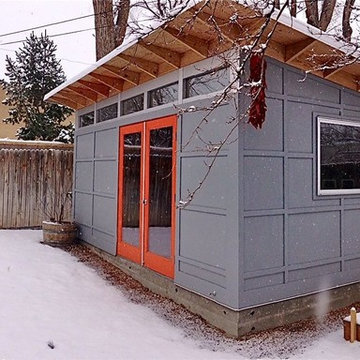
A model built from with our basic siding - the most economical way to meet your needs without sacrificing on style and design. 12x16 with FullLite™ all glass french doors and 36"x36" operable window. For easy maintenance as a workshop, the interior was left unfinished.
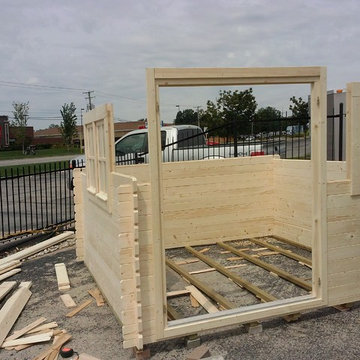
Assembling garden shed kit from SolidBuild. It took 6 hours to assemble for 2 guys and another 6 to paint the outside and stain the inside floors. The kits are made in Europe from selected Norway spruce solid boards with highest attention to details. The inside is finished and ready to "move in".
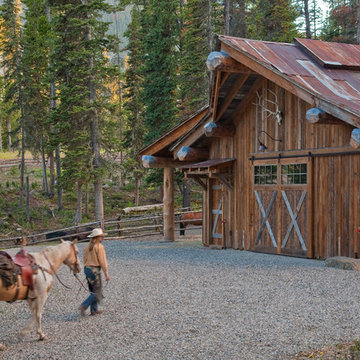
Headwaters Camp Custom Designed Cabin by Dan Joseph Architects, LLC, PO Box 12770 Jackson Hole, Wyoming, 83001 - PH 1-800-800-3935 - info@djawest.com
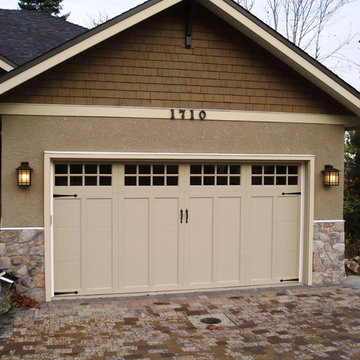
Clopay Coachman door, model CD12 with SQ24 glass, decorative hardware, double wide. Installed by Harbour Door, Victoria, BC
Aménagement d'un garage pour deux voitures classique.
Aménagement d'un garage pour deux voitures classique.
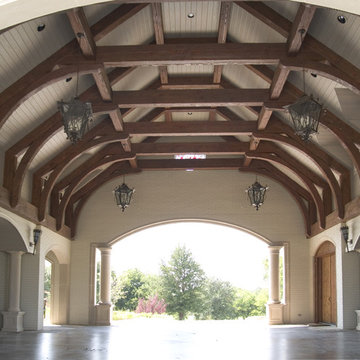
Porte Cochere addition to existing structure, additionally serves as meeting and entertainment area.
Cette image montre un garage traditionnel.
Cette image montre un garage traditionnel.
Idées déco de garages et abris de jardin marrons, violets
2


