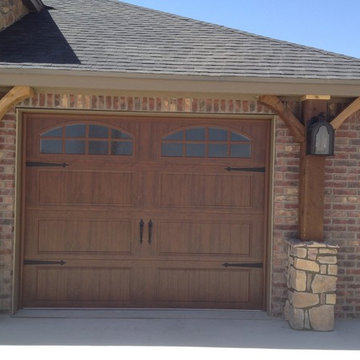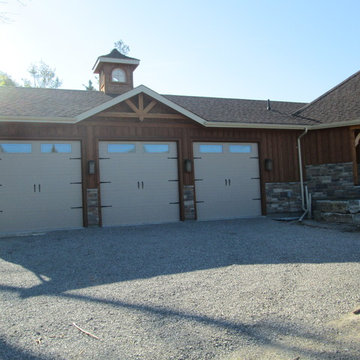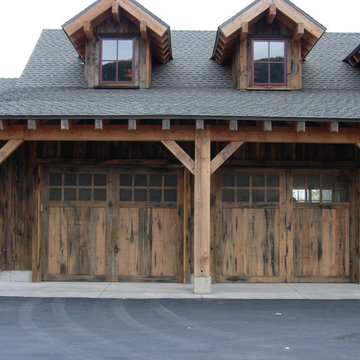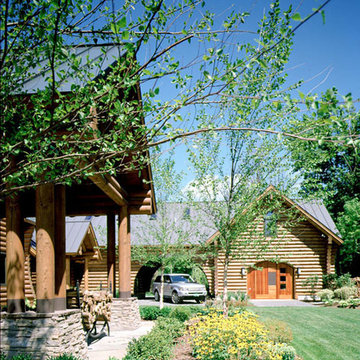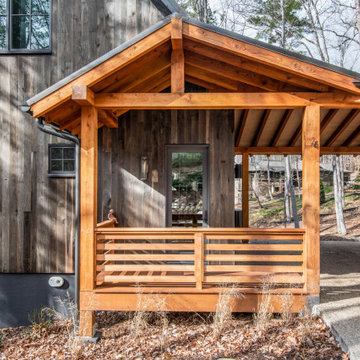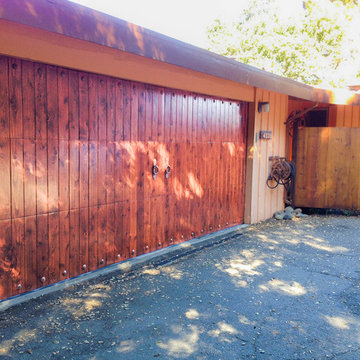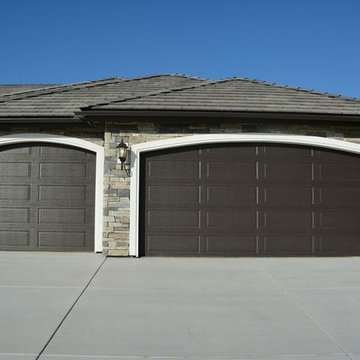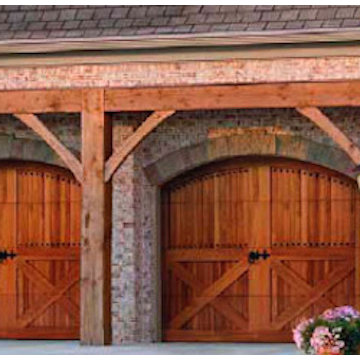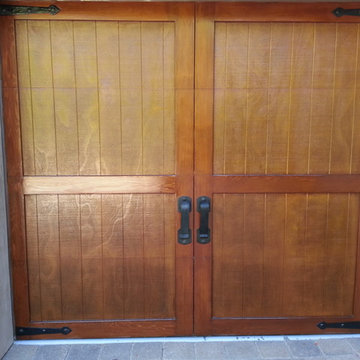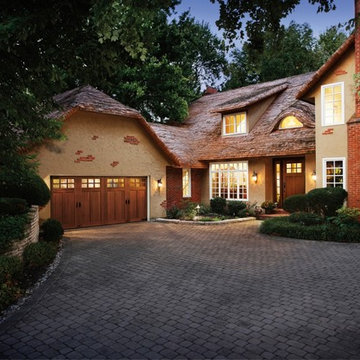Idées déco de garages et abris de jardin montagne avec un carport
Trier par :
Budget
Trier par:Populaires du jour
81 - 100 sur 159 photos
1 sur 3
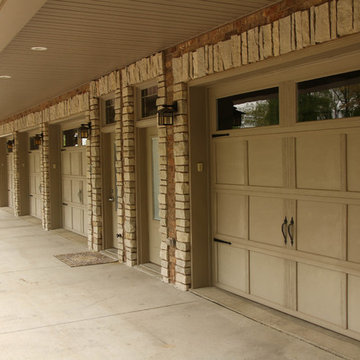
Designed and Constructed by John Mast Construction, Photos by Wesley Mast
Aménagement d'un très grand garage attenant montagne.
Aménagement d'un très grand garage attenant montagne.
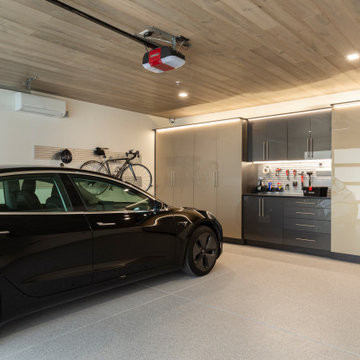
After Hours Finish With Stylelite Acrylic Fronts in Champagne and Graphite
Exemple d'un grand garage attenant montagne.
Exemple d'un grand garage attenant montagne.
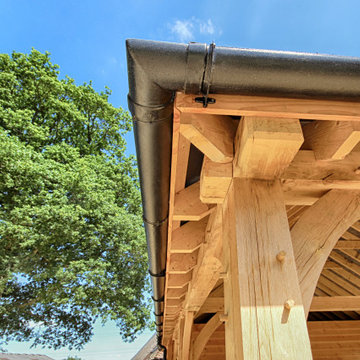
Roofing detail in the roof of this three bay oak framed garage.
Cette photo montre un grand garage séparé montagne.
Cette photo montre un grand garage séparé montagne.
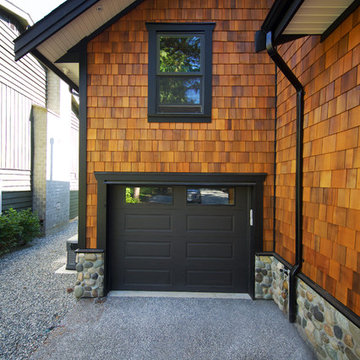
The gorgeous colouring of the cedar shingles contrasts nicely with the black trim and garage door. The custom stonework ties all of the colours of this house together seamlessly.
Photo by: Brice Ferre
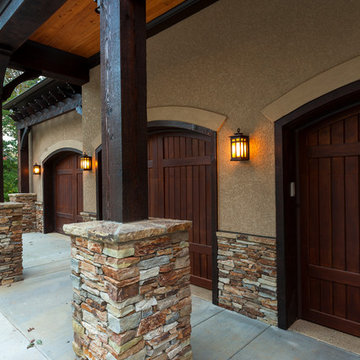
Everett Custom Homes & Jim Schmid Photography
Aménagement d'un grand garage attenant montagne.
Aménagement d'un grand garage attenant montagne.
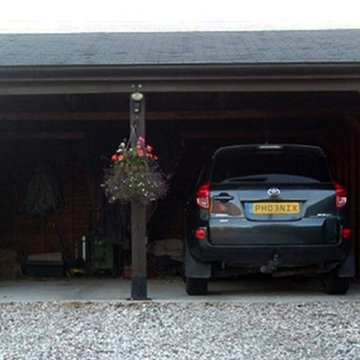
20′ x 20′ Garage in 16mm Shiplap
Inspiration pour un garage séparé chalet de taille moyenne.
Inspiration pour un garage séparé chalet de taille moyenne.
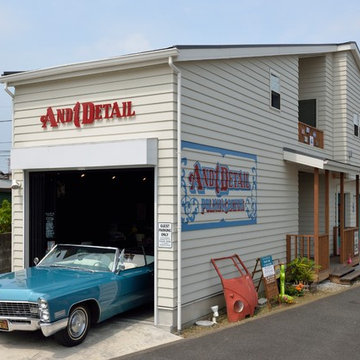
「ホーム&デコール バイザシー」/株式会社solasio/Photo by Shinji Ito 伊藤 真司
Aménagement d'un petit garage attenant montagne.
Aménagement d'un petit garage attenant montagne.
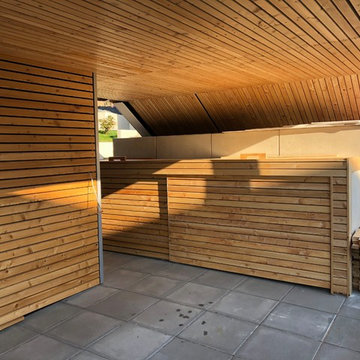
Mülleimerverkleidung mit Schiebetüren, 2 St. Klappen
Réalisation d'un garage chalet.
Réalisation d'un garage chalet.
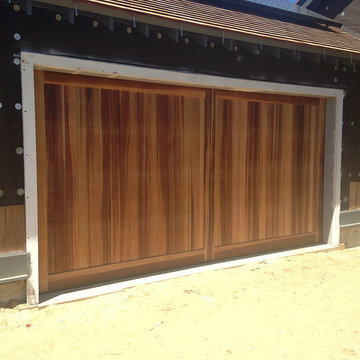
Custom wood garage doors, vertical t & g in sapelle mahogany.
Idées déco pour un grand garage attenant montagne.
Idées déco pour un grand garage attenant montagne.
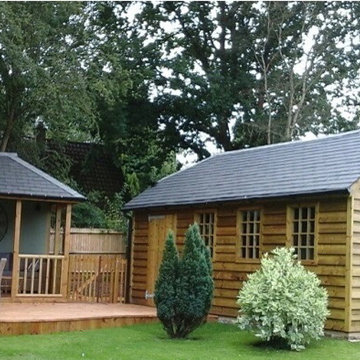
21′ x 11′ Traditional Garage in 35mm Tanalised Rustic
Exemple d'un garage séparé montagne de taille moyenne.
Exemple d'un garage séparé montagne de taille moyenne.
Idées déco de garages et abris de jardin montagne avec un carport
5


