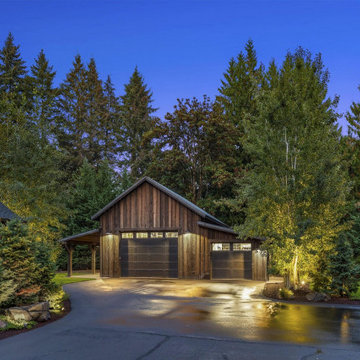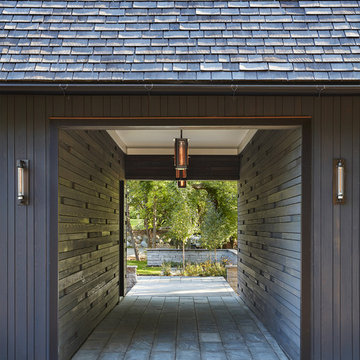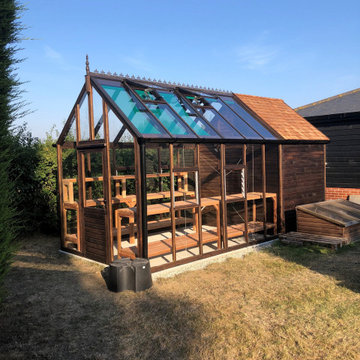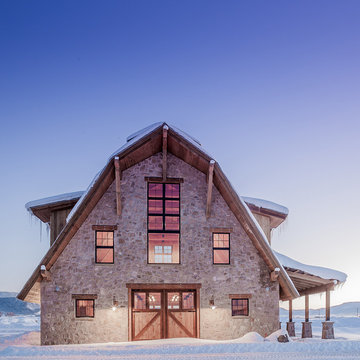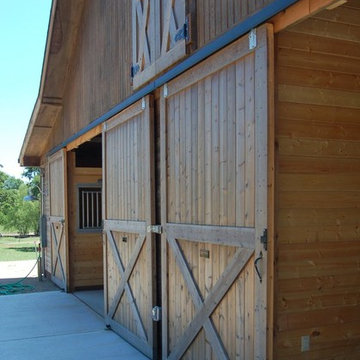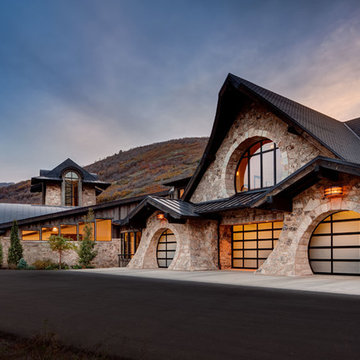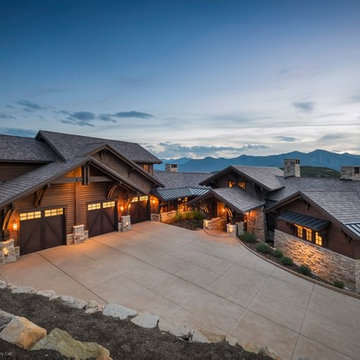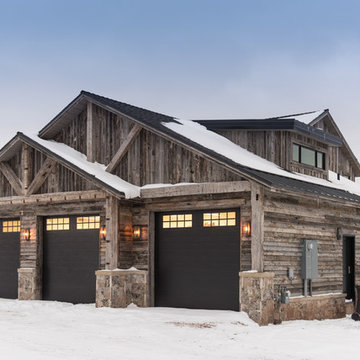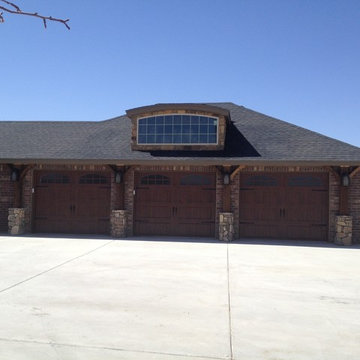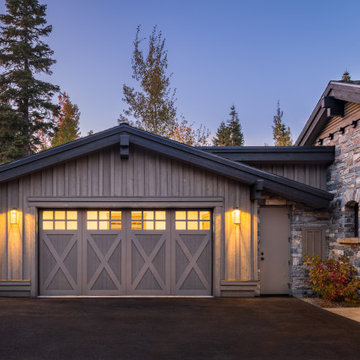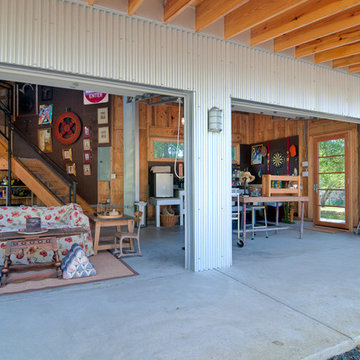Idées déco de garages et abris de jardin montagne bleus
Trier par :
Budget
Trier par:Populaires du jour
41 - 60 sur 486 photos
1 sur 3

Exterior post and beam two car garage with loft and storage space
Idée de décoration pour un grand garage pour deux voitures séparé chalet avec un bureau, studio ou atelier.
Idée de décoration pour un grand garage pour deux voitures séparé chalet avec un bureau, studio ou atelier.
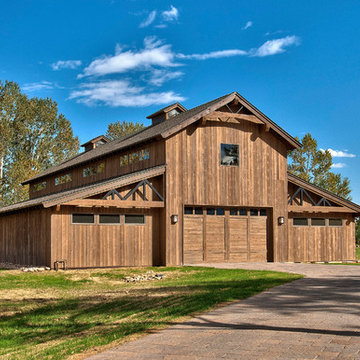
2011 Jon Eady Photographer
Cette photo montre un garage montagne avec une grange.
Cette photo montre un garage montagne avec une grange.

W. Douglas Gilpin, Jr. FAIA
Réalisation d'un garage pour deux voitures séparé chalet de taille moyenne avec un bureau, studio ou atelier.
Réalisation d'un garage pour deux voitures séparé chalet de taille moyenne avec un bureau, studio ou atelier.
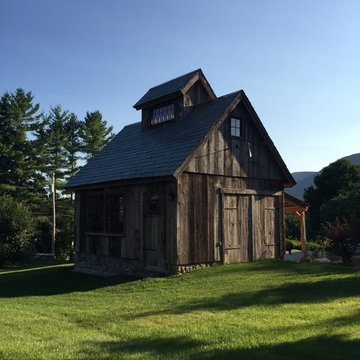
Photography by Andrew Doyle
This Sugar House provides our client with a bit of extra storage, a place to stack firewood and somewhere to start their vegetable seedlings; all in an attractive package. Built using reclaimed siding and windows and topped with a slate roof, this brand new building looks as though it was built 100 years ago. True traditional timber framing construction add to the structures appearance, provenance and durability.
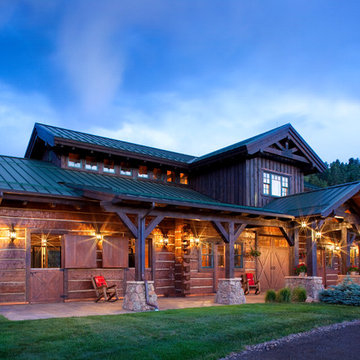
This project was designed to accommodate the client’s wish to have a traditional and functional barn that could also serve as a backdrop for social and corporate functions. Several years after it’s completion, this has become just the case as the clients routinely host everything from fundraisers to cooking demonstrations to political functions in the barn and outdoor spaces. In addition to the barn, Axial Arts designed an indoor arena, cattle & hay barn, and a professional grade equipment workshop with living quarters above it. The indoor arena includes a 100′ x 200′ riding arena as well as a side space that includes bleacher space for clinics and several open rail stalls. The hay & cattle barn is split level with 3 bays on the top level that accommodates tractors and front loaders as well as a significant tonnage of hay. The lower level opens to grade below with cattle pens and equipment for breeding and calving. The cattle handling systems and stocks both outside and inside were designed by Temple Grandin- renowned bestselling author, autism activist, and consultant to the livestock industry on animal behavior. This project was recently featured in Cowboy & Indians Magazine. As the case with most of our projects, Axial Arts received this commission after being recommended by a past client.
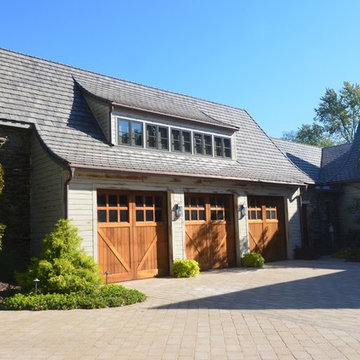
Inspiration pour un garage pour trois voitures séparé chalet de taille moyenne.
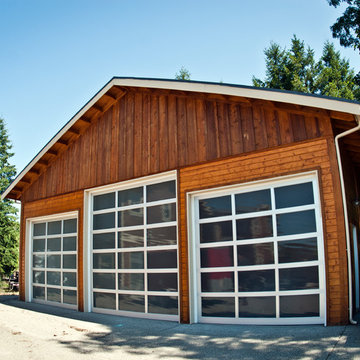
Denali Barn Apartment with Garage on the base floor - see more pre-engineered barn and shop kits online at: www.barnpros.com
Idées déco pour un très grand carport séparé montagne.
Idées déco pour un très grand carport séparé montagne.
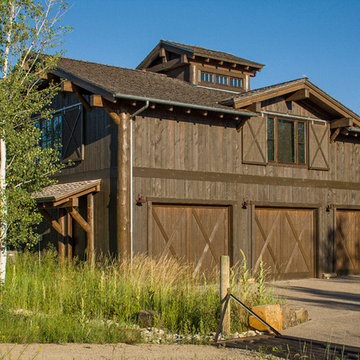
Réalisation d'un garage pour trois voitures séparé chalet de taille moyenne.
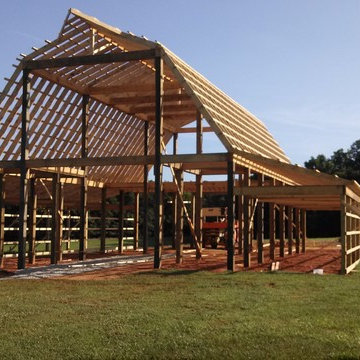
3,000 Square foot wedding venue designed for Fairview Farm in Powhatan, Virginia. The barn is designed as a replica of the hay barns common in Powhatan and surrounding rural counties.
The structure consists of exposed 8x8 posts and 8x12 beams that will create a dramatic, lofty effect inside when finished.
A 12' interior mezzanine level connects to a rear exterior porch, also on the second level.
The romantic gambrel roof will be covered with metal roofing. Cedar siding and custom barn doors will cover the barn's exterior walls and entries.
Idées déco de garages et abris de jardin montagne bleus
3


