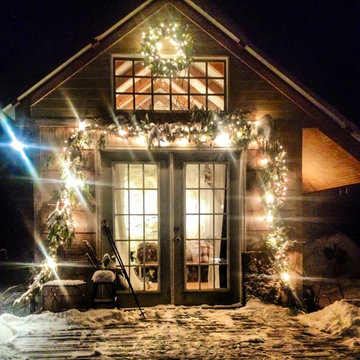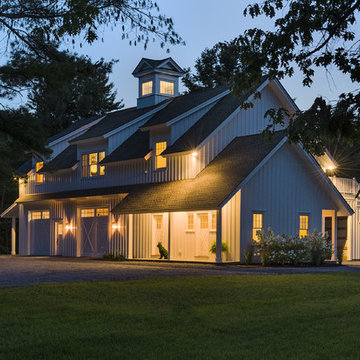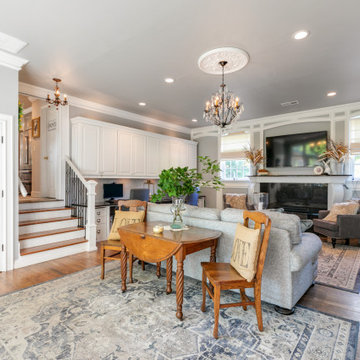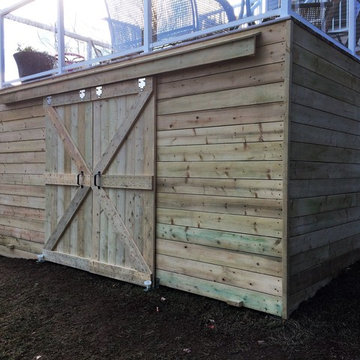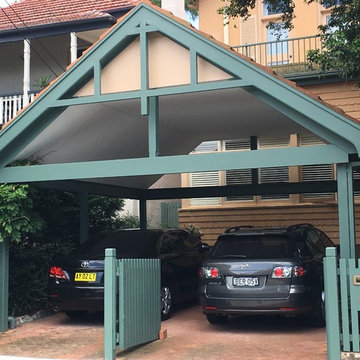Idées déco de garages et abris de jardin noirs
Trier par :
Budget
Trier par:Populaires du jour
81 - 100 sur 780 photos
1 sur 3
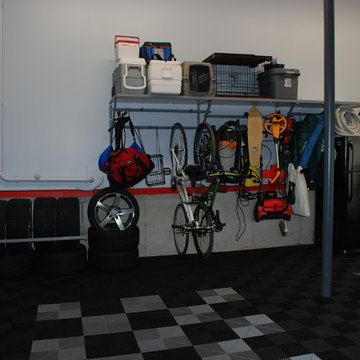
Monkey Bar Storage shelving with Epoxy flooring.
Idée de décoration pour un garage pour deux voitures attenant tradition de taille moyenne.
Idée de décoration pour un garage pour deux voitures attenant tradition de taille moyenne.
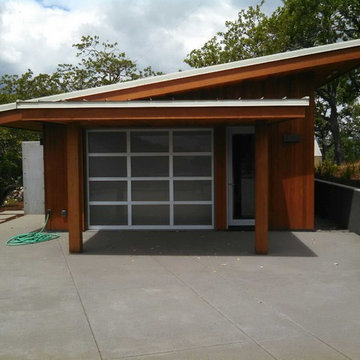
Head over to Conscious Construction's Houzz for more pictures. It was a pleasure doing these glass doors. http://www.houzz.com/pro/jasonpeaton/conscious-construction-inc
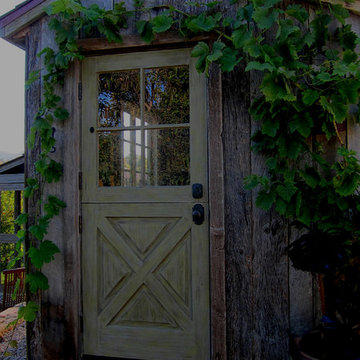
Design Consultant Jeff Doubét is the author of Creating Spanish Style Homes: Before & After – Techniques – Designs – Insights. The 240 page “Design Consultation in a Book” is now available. Please visit SantaBarbaraHomeDesigner.com for more info.
Jeff Doubét specializes in Santa Barbara style home and landscape designs. To learn more info about the variety of custom design services I offer, please visit SantaBarbaraHomeDesigner.com
Jeff Doubét is the Founder of Santa Barbara Home Design - a design studio based in Santa Barbara, California USA.
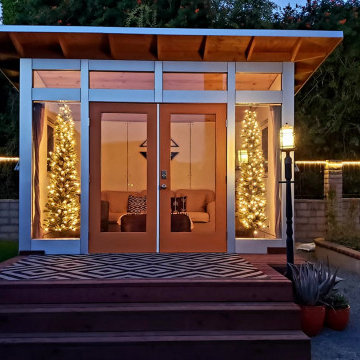
This gorgeous 10x12 Signature Series home office features Volcano Gray block siding, Yam doors, Natural (unstained) eaves), and our Lifestyle interior package.
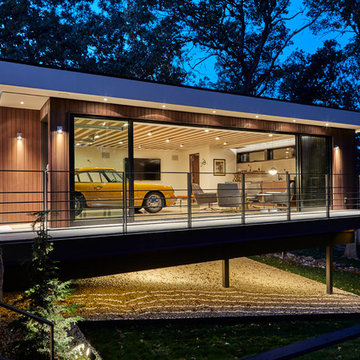
Idée de décoration pour un garage pour deux voitures séparé minimaliste de taille moyenne avec un bureau, studio ou atelier.
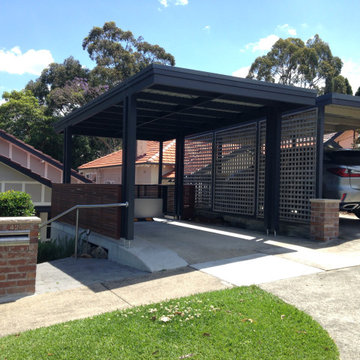
New car port inc paving and access to front house
Aménagement d'un garage séparé de taille moyenne.
Aménagement d'un garage séparé de taille moyenne.
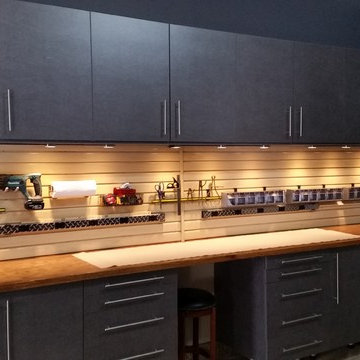
This custom workbench is every handyman's dream setup. Storage and lighting for any project thrown your way.
Idée de décoration pour un garage pour deux voitures attenant design de taille moyenne avec un bureau, studio ou atelier.
Idée de décoration pour un garage pour deux voitures attenant design de taille moyenne avec un bureau, studio ou atelier.
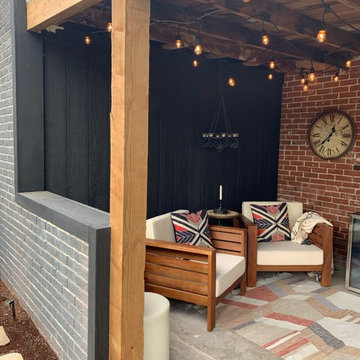
Garage renovation into rustic outdoor entertainment space.
Réalisation d'un garage séparé chalet de taille moyenne.
Réalisation d'un garage séparé chalet de taille moyenne.
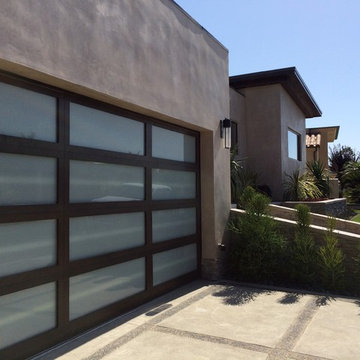
• Matching Garage door and Entry door
• Contemporary design
• Rift White Oak Wood
• White Laminate Glass
• Custom stain with Dead Flat Clear coat
• True Mortise and Tenon construction
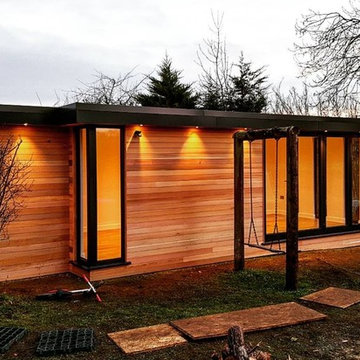
Standing at a proud 7m x 3.6m, this sizeable studio also benefits from an additional 2.8m x 1.4m shower room set to the left elevation, again adding flexibility to the finished build.
The modern design features 4-door bifolds to the front, with 3 vertical windows to the side, providing plenty of light and making the most of the garden’s breath-taking views across the Cotswolds. In summer time, the family can throw back the bifold doors to allow the studio and garden to work as one harmonious space.
Further windows have also been cleverly positioned with the inclusion of a floor-to-ceiling corner window on the left elevation, positioned to ‘soften’ the corner, which is in direct view of the house. Two extra additional opening windows to the rear allow even more light to come into the studio, as well as plenty of ventilation.
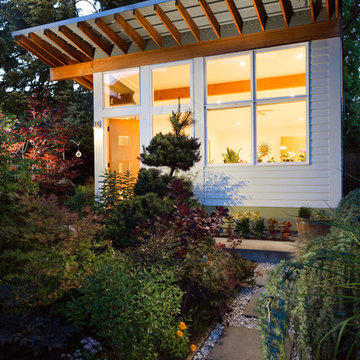
Read more about this project in Seattle Magazine: http://www.seattlemag.com/article/orchid-studio-tiny-backyard-getaway
Photography by Alex Crook (www.alexcrook.com) for Seattle Magazine (www.seattlemag.com)
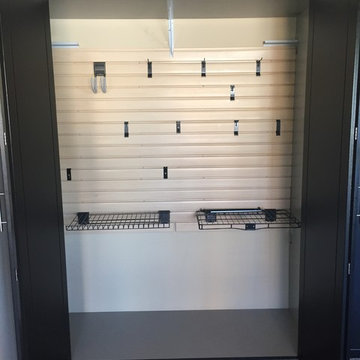
64" wide Garage Closet with Bi-fold doors and optional bottom shelf and maple slatwall storage on back wall.
(Optional bottom shelf requires center support)
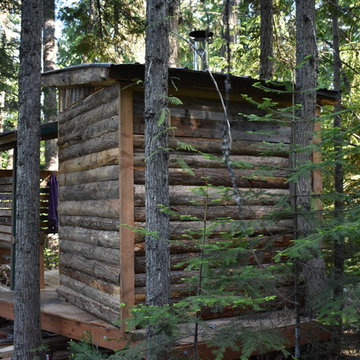
Winter-Spring project. 6X7 Wood fired sauna suspended on platform in trees.
Cette image montre un petit abri de jardin chalet.
Cette image montre un petit abri de jardin chalet.
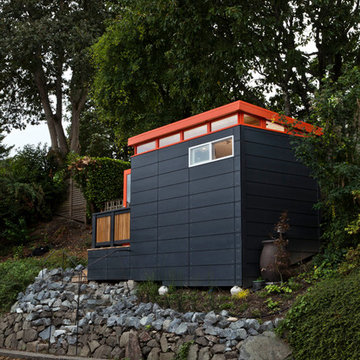
Modern-Shed provided an amazing modern studio for an artist in the Seattle metro area.
Cette photo montre un petit abri de jardin séparé tendance avec un bureau, studio ou atelier.
Cette photo montre un petit abri de jardin séparé tendance avec un bureau, studio ou atelier.
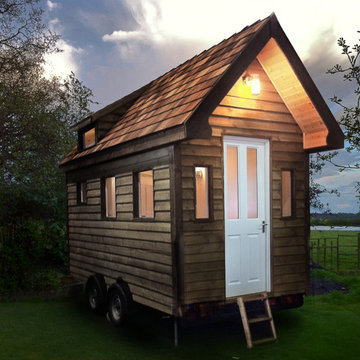
With more and more people turning to the garden to make use of good space, teenagers are moving in to get there "own space" too. Custom Built Cabins
Idées déco de garages et abris de jardin noirs
5


