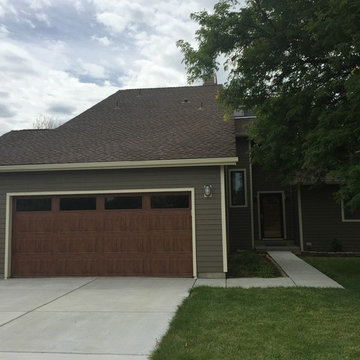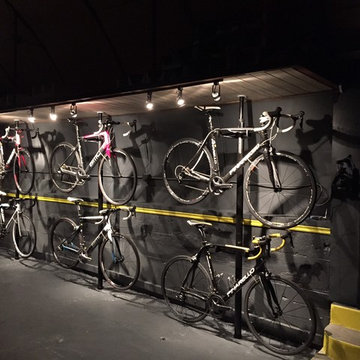Idées déco de garages et abris de jardin noirs
Trier par :
Budget
Trier par:Populaires du jour
41 - 60 sur 776 photos
1 sur 3
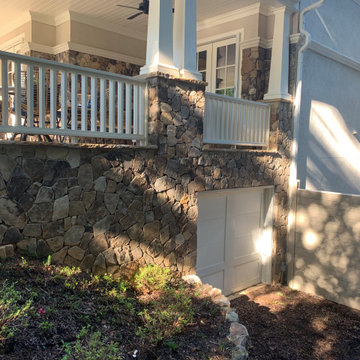
A one-of-a-kind golf cart storage structure was built beneath the right side of the porch and features a waterproof stucco interior and high-end automated garage door.
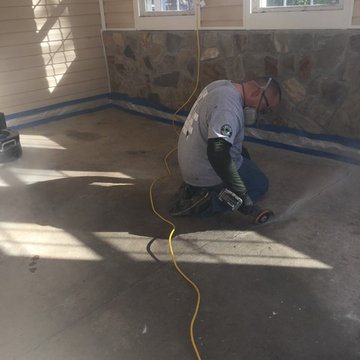
The crack was deep, and long, almost as if the concrete broke off. Begging repairs
Aménagement d'un garage attenant craftsman de taille moyenne.
Aménagement d'un garage attenant craftsman de taille moyenne.
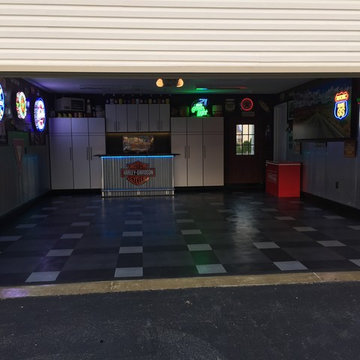
Harley man cave garage make over by Custom Storage Solutions designed with PVC flooring in a decorative pattern silver, black and gray color. We used corrugated metal on the walls with black baseboard and trim. Our powder coated garage storage cabinets with doors and drawers installed with a countertop. Back wall was done in brick panelling to give the space an industrial feel. Many gas, oil, and neon sign added as well as a custom made Harley Davidson bar with stainless steel footrail and epoxy top. The wall mural is 12 foot wide with a Route 66 neon sign installed into the picture itself.
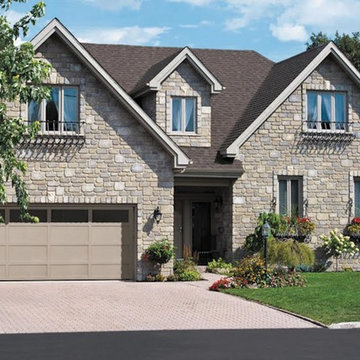
Garaga - Cambridge CL, 16’ x 7’, Claystone door and overlays, Clear Panoramic windows
Aménagement d'un garage pour deux voitures attenant classique de taille moyenne.
Aménagement d'un garage pour deux voitures attenant classique de taille moyenne.
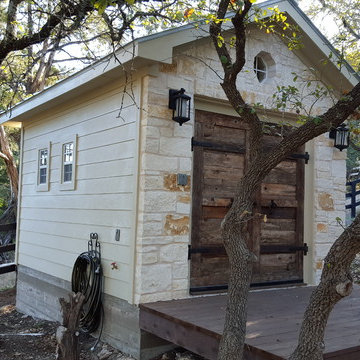
Custom potting shed designed and built by Southern Landscape. A continuation of the work on Hill Country Rustic Elegance, this 120 sqft custom potting shed is designed to match the nearby casita. The limestone facade is highlighted by custom built doors made of reclaimed cedar and hung with custom iron hinges.
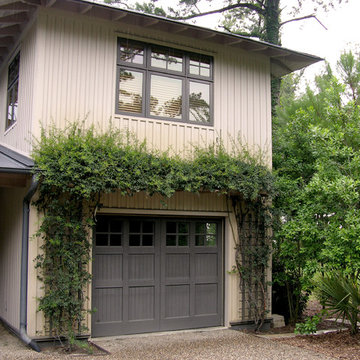
This custom wood vine shelf softens the garage with a blooming native vine
Idées déco pour un garage pour une voiture attenant classique de taille moyenne.
Idées déco pour un garage pour une voiture attenant classique de taille moyenne.
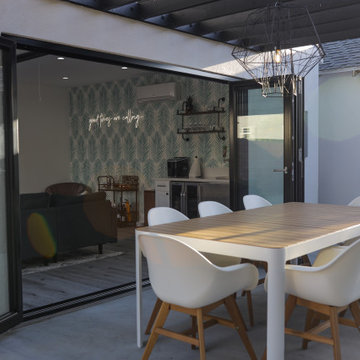
In this remarkable project, we undertook the transformation of an old garage into an exceptional indoor-outdoor living space. By reframing the garage ceiling and walls, we ensured a secure foundation for the installation of drywall, creating a polished and finished look. The addition of a brand new bi-fold door seamlessly connected the interior to a stunning patio cover, while the inclusion of bar cabinets and a stylish glass garage door further elevated the functionality and aesthetic appeal of the space. To provide a captivating focal point, we installed a beautiful wallpaper, accentuating an accent wall that adds a touch of elegance to the overall design.
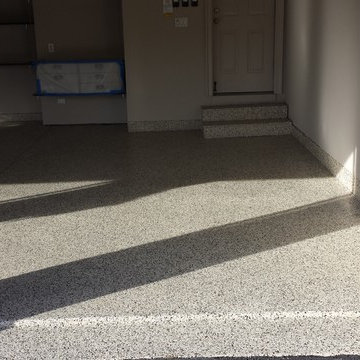
Epoxy flooring with Monkey Bar Shelving
Aménagement d'un garage pour deux voitures classique de taille moyenne.
Aménagement d'un garage pour deux voitures classique de taille moyenne.
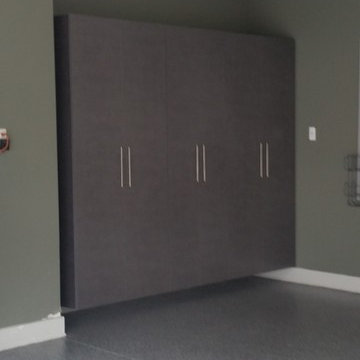
Michael J Letvin
Idée de décoration pour un grand garage pour trois voitures attenant urbain.
Idée de décoration pour un grand garage pour trois voitures attenant urbain.
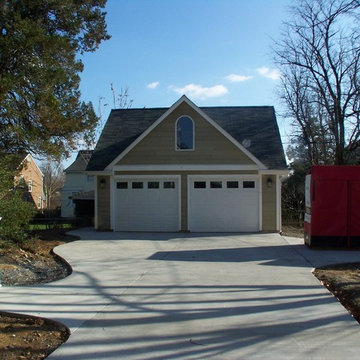
2 car garage with loft/attic space.
Inspiration pour un garage pour deux voitures séparé traditionnel de taille moyenne.
Inspiration pour un garage pour deux voitures séparé traditionnel de taille moyenne.
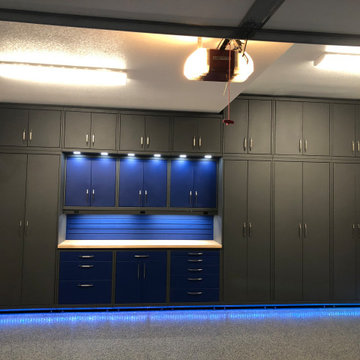
GARAGE STORAGE TO KEEP YOU ORGANIZED
Are you looking to transform the cluttered state of your garage? With modular storage or custom-fit cabinet systems, Garage Living of Texas can help you succeed in getting your garage organized and functional. There are a multitude of color, style, and component design combinations to choose from to fit your exact needs and tastes. All of our cabinet systems are built from high-quality steel to withstand the rigours of your garage. That sturdy construction also comes sleekly designed, enhancing the aesthetic value of your garage.
Slatwall panels are ideal for organization and they also provide a finished look for your garage. The cellular foam PVC construction has a durable finish that protects your walls and there are numerous organizers to get your items off the floor and neatly organized on the wall.
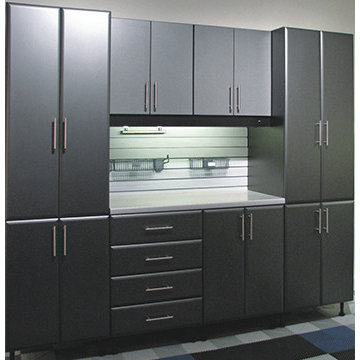
Exemple d'un garage éclectique de taille moyenne avec un bureau, studio ou atelier.
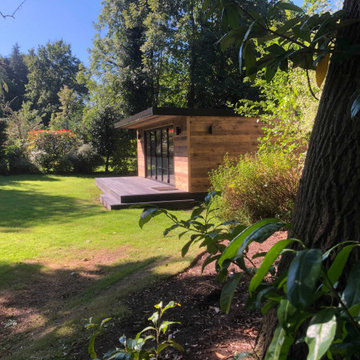
A fully bespoke Garden Room for our clients Rob & Lyndsay in Esher Surry.
The room was fully bespoke design based on our Dawn room from our signature range.
The room was clad in our reclaimed wood cladding and complimented with Crittal Style Bifold doors.
We also designed and built the stepped Decking which was Burnt Cedar by Millboard
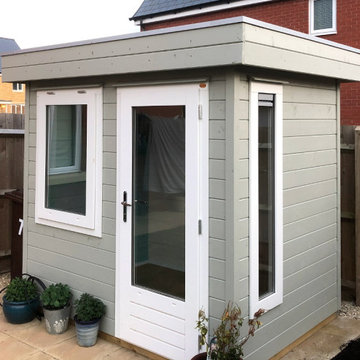
Cette image montre un petit abri de jardin design avec un bureau, studio ou atelier.
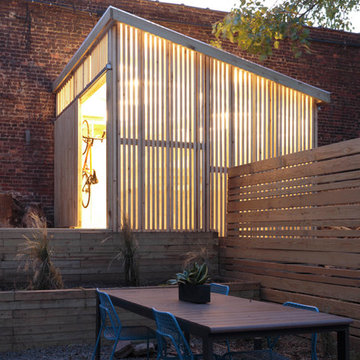
Light shed made of wood slats and translucent PVC cladding to diffuse light, creating a "lantern-like" look and feel.
Aménagement d'un petit abri de jardin séparé contemporain.
Aménagement d'un petit abri de jardin séparé contemporain.
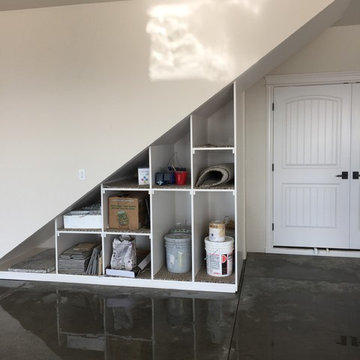
Inspiration pour un garage pour deux voitures attenant traditionnel de taille moyenne.

Two-story pole barn with whitewash pine board & batten siding, black metal roofing, Okna 5500 series Double Hung vinyl windows with grids, Azek cupola with steel roof and custom Dachshund weather vane. Custom made tree cut-out window shutters painted black. Rustic barn style goose-neck lighting fixtures with protective cage. Rough Sawn pine double sliding door.
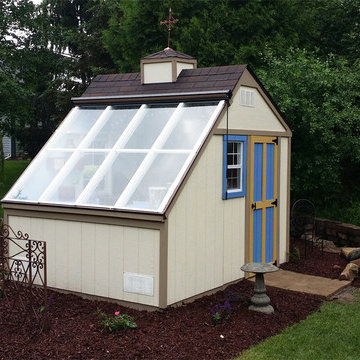
The Aurora can be labeled as a greenhouse shed combo. It includes four large aluminum windows with tempered glass for safety. On top of that, it features 509 cubic feet of storage space for gardening tools and equipment or plants. With the many windows, light is aplenty. However, there is even the option to add solar shades so you can control the amount of sunlight coming in. In addition, you can add a power ventilation fan to remove excess heat and bring in cool air inside. If you looking to grow plants and vegetables all year around and store stuff, the Aurora greenhouse shed combo is just what you're looking for. It's a customer favorite.
Idées déco de garages et abris de jardin noirs
3


