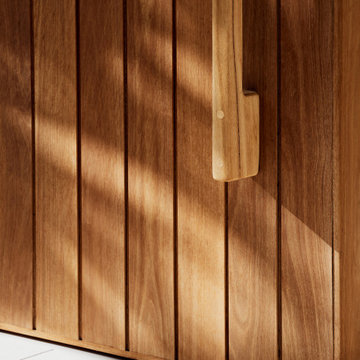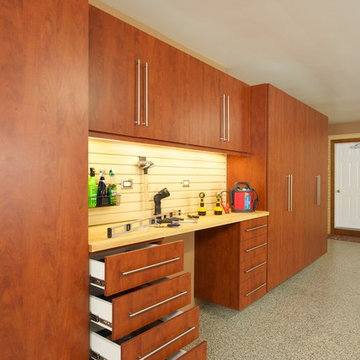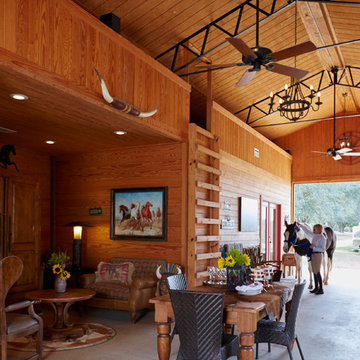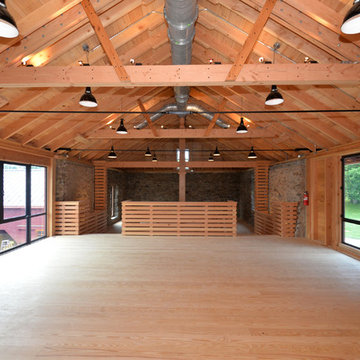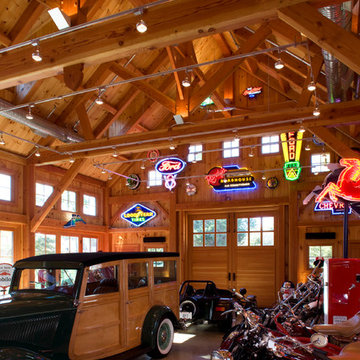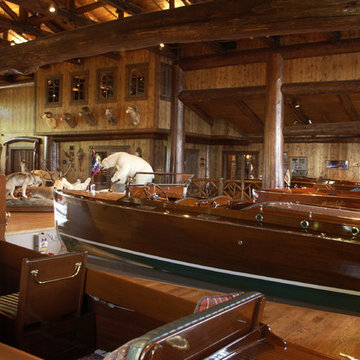Idées déco de garages et abris de jardin oranges, de couleur bois
Trier par :
Budget
Trier par:Populaires du jour
1 - 20 sur 2 528 photos
1 sur 3
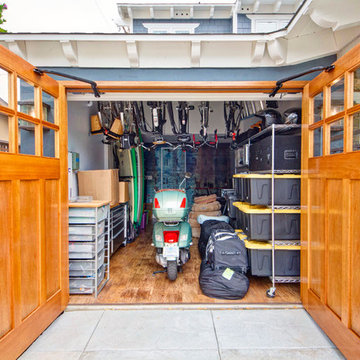
Carriage doors open to reveal a wealth of extra space in the garage, including an area custom built to accommodate a collection of bicycles hanging from the ceiling.
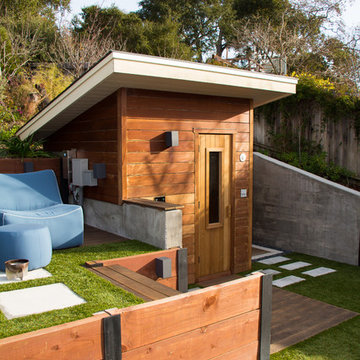
steines architecture
Aménagement d'un abri de jardin séparé contemporain.
Aménagement d'un abri de jardin séparé contemporain.
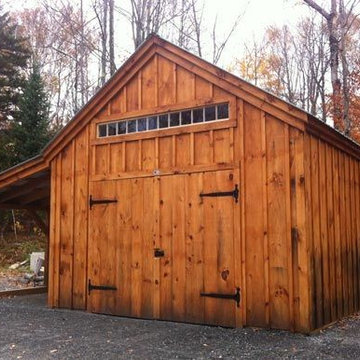
via our website ~ 280 square feet of usable space with 6’0” Jamaica Cottage Shop built double doors ~ large enough to fit your riding lawn mower, snowmobile, snow blower, lawn furniture, and ATVs. This building can be used as a garage ~ the floor system can handle a small to mid-size car or tractor. The open floor plan allows for a great workshop space or can be split up and be used as a cabin. Photos may depict client modifications.
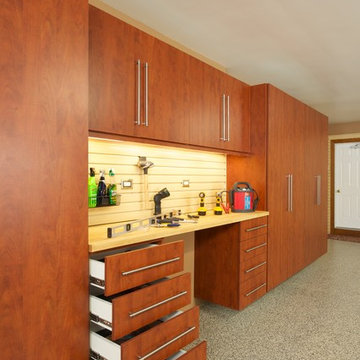
Medina, OH - Garage Cabinets
EncoreGarage Ohio transformed this garage from a messy space into a sleek, stylish, organized garage. To accomplish this, Signature Series cabinets were installed along the back wall. These included both tall storage and workbench units. Maple Slatwall was install above a Butcher Block counter top along with under cabinet lighting. The other garage walls were also outfitted with Slatwall for the ultimate in aesthetics and functional wall storage.
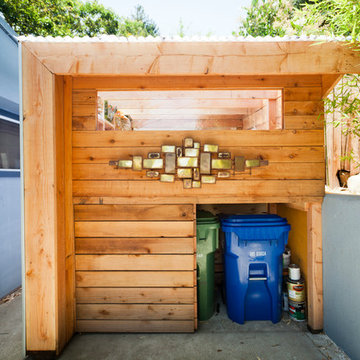
Recycling storage
Sarah Fretwell photography
Cette image montre un abri de jardin séparé design.
Cette image montre un abri de jardin séparé design.
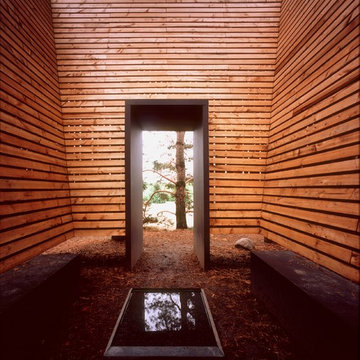
A meditation space designed for the Minnesota Landscape Arboretum. Vertical tamarack boards on the exterior align with the vertical nature of the surrounding pine trees. Inside, horizontal boards allow the eye to slowly step upward toward the opening and tree canopy above. The simple box form gracefully floats above the pine needle carpet of the ground. A reflecting pool merges ground, sky, trees, and viewers.
Designed by David O'Brien Wagner, AIA of SALA Architects. Photos by Peter Kerze.
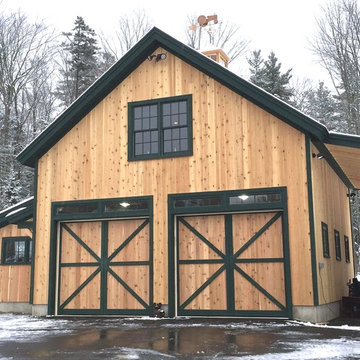
Two bay detached garage barn with workshop and carport. Clear red cedar siding with a transparent stain, cupola and transom windows over the cedar clad garage doors. Second floor with storage or living potential
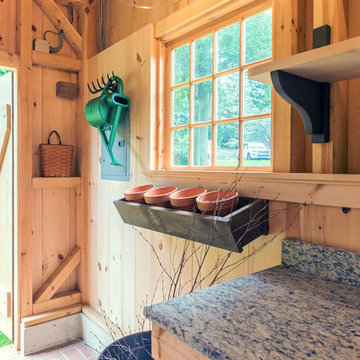
A wide open lawn provided the perfect setting for a beautiful backyard barn. The home owners, who are avid gardeners, wanted an indoor workshop and space to store supplies - and they didn’t want it to be an eyesore. During the contemplation phase, they came across a few barns designed by a company called Country Carpenters and fell in love with the charm and character of the structures. Since they had worked with us in the past, we were automatically the builder of choice!
Country Carpenters sent us the drawings and supplies, right down to the pre-cut lengths of lumber, and our carpenters put all the pieces together. In order to accommodate township rules and regulations regarding water run-off, we performed the necessary calculations and adjustments to ensure the final structure was built 6 feet shorter than indicated by the original plans.

Photo by Doug Peterson Photography
Idées déco pour un grand abri de jardin montagne.
Idées déco pour un grand abri de jardin montagne.
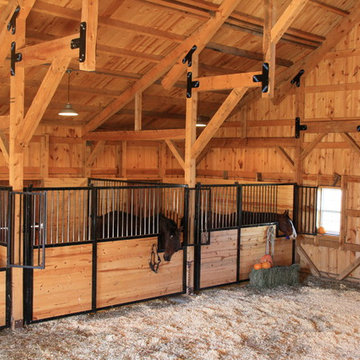
Sand Creek Post & Beam Traditional Wood Barns and Barn Homes
Learn more & request a free catalog: www.sandcreekpostandbeam.com
Aménagement d'une grange campagne.
Aménagement d'une grange campagne.
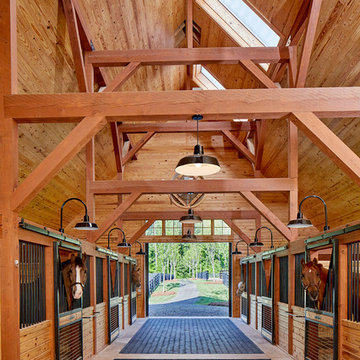
Lauren Rubenstein Photography
Inspiration pour une très grande grange séparée rustique.
Inspiration pour une très grande grange séparée rustique.
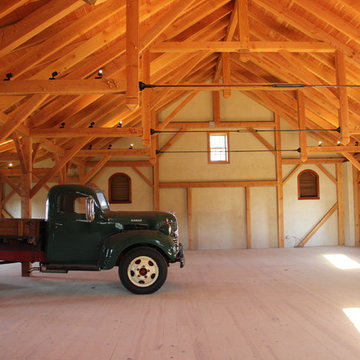
custom horse stalls set in timber frame bank barn
rubber pavers in cross aisle
custom cabinets and carriage doors
Réalisation d'un très grand garage séparé tradition avec une grange.
Réalisation d'un très grand garage séparé tradition avec une grange.
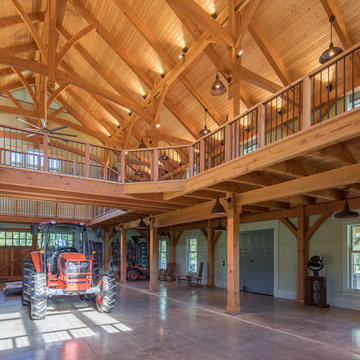
Idées déco pour un très grand garage séparé campagne avec un bureau, studio ou atelier.
Idées déco de garages et abris de jardin oranges, de couleur bois
1


