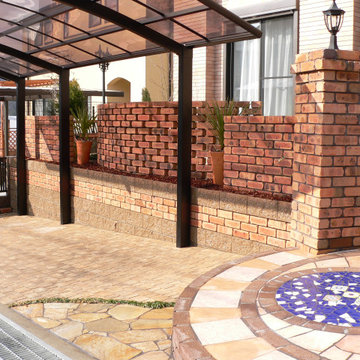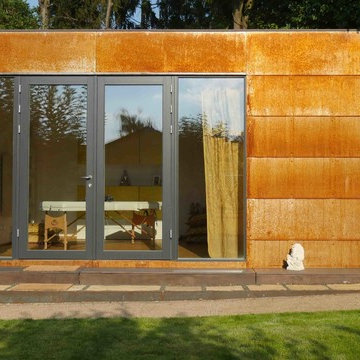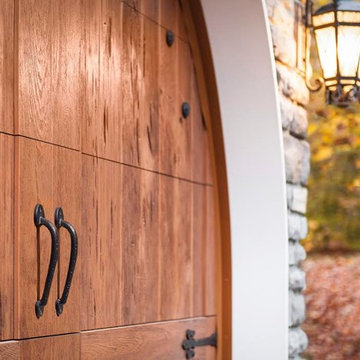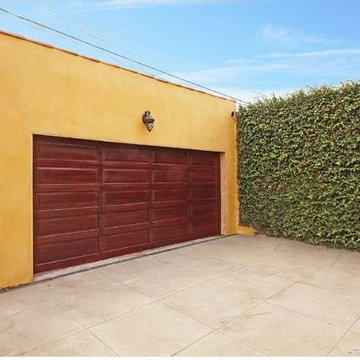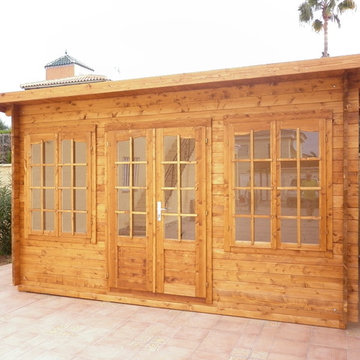Idées déco de garages et abris de jardin oranges de taille moyenne
Trier par :
Budget
Trier par:Populaires du jour
61 - 80 sur 170 photos
1 sur 3
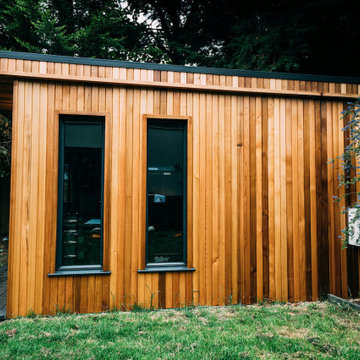
A bespoke built Garden Room Gym in Weybridge Surrey.
The room was complimented with Canadian Redwood Cedar and 3 leaf bifold doors.
Free weight machines
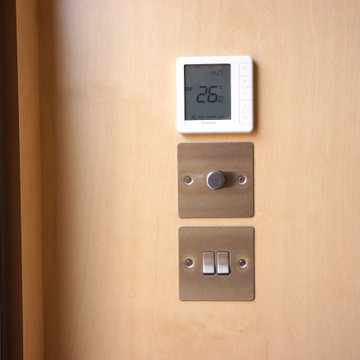
Brushed stainless steel electrical fittings compliment the calm tactile lacquered Birch panelled interior. Supplied with an external light, dimmable LED downlights and integrated bluetooth sound ceiling speakers.
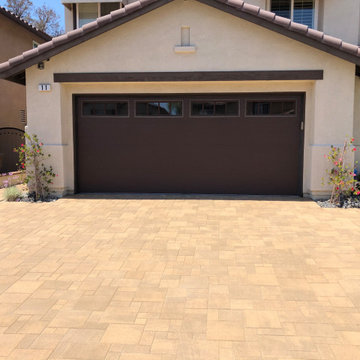
This driveway was installed with Orco Villa Style pavers in the Pastello color.
Cette photo montre un garage tendance de taille moyenne.
Cette photo montre un garage tendance de taille moyenne.
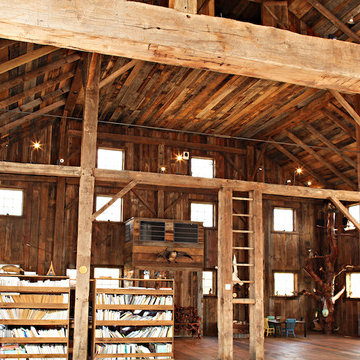
It's time to reclaim that Man Cave! Whether you use it to watch football, show off your hunting trophies or simply for some peace and quiet, we can help you create the perfect rustic retreat.
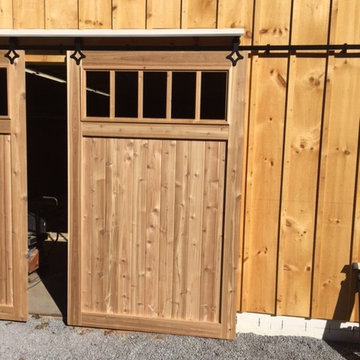
Cedar sliding barn doors by AJS Remodeling Co. custom made to fit a 10' wide opening. Steel track for rollers with custom made brackets fabricated by Joe Polashock in New Suffolk, NY.
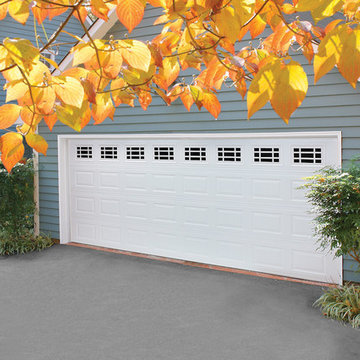
Réalisation d'un garage pour deux voitures attenant tradition de taille moyenne.
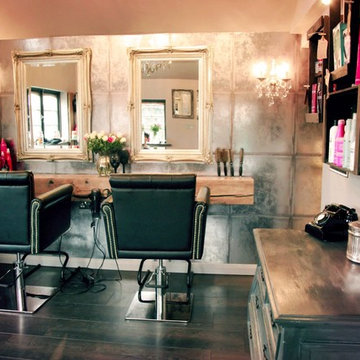
Our client wanted to run an exclusive hair and beauty salon from her home, and needed a premises to fit. We created a stunning space from an existing garden room with a refurbishment project. The results were so good that The Shed has been featured in a national magazine.
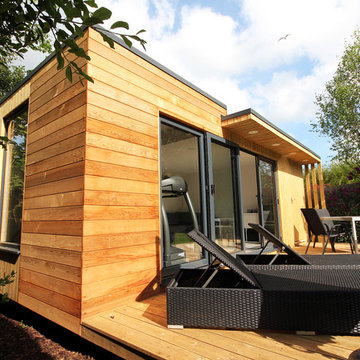
The design of this garden building has even been appreciated by our competition, not to mention the owners and their friends. With a two level roof and mix of cedar and redwood cladding this construction looks amazing at the bottom of a large and beautifully maintained garden in Hove.
The taller part is a gym, where you have good ceiling clearance for running on a treadmill, and the lower part is a playroom and summerhouse for the family and children. To the right there is a large storage space that fits all their garden toys.
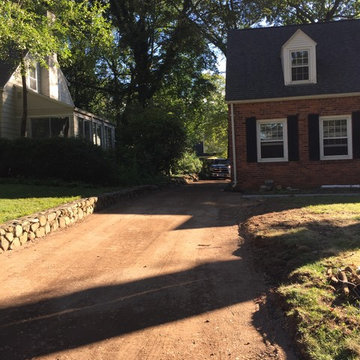
Driveway heading to garage attached to back of house -- we had a narrow driveway to get to the back of the house
Nancy Benson
Cette photo montre un garage pour une voiture attenant chic de taille moyenne.
Cette photo montre un garage pour une voiture attenant chic de taille moyenne.
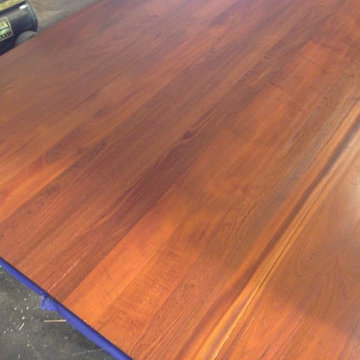
Sapele garage door sections in the shop awaiting their final coat of Sikkens stain
Aménagement d'un garage pour une voiture moderne de taille moyenne.
Aménagement d'un garage pour une voiture moderne de taille moyenne.
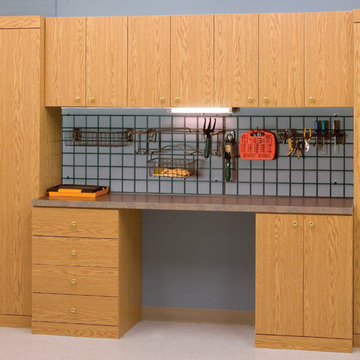
Réalisation d'un garage pour deux voitures attenant tradition de taille moyenne.
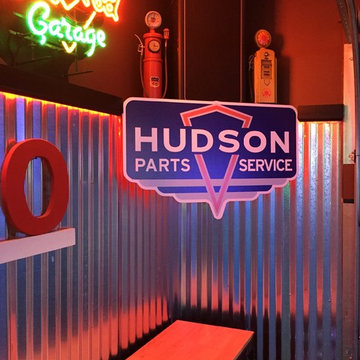
Harley man cave garage make over by Custom Storage Solutions designed with PVC flooring in a decorative pattern silver, black and gray color. We used corrugated metal on the walls with black baseboard and trim. Our powder coated garage storage cabinets with doors and drawers installed with a countertop. Back wall was done in brick panelling to give the space an industrial feel. Many gas, oil, and neon sign added as well as a custom made Harley Davidson bar with stainless steel footrail and epoxy top. The wall mural is 12 foot wide with a Route 66 neon sign installed into the picture itself.
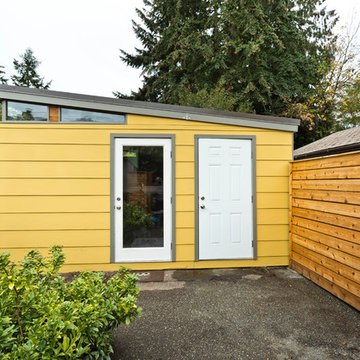
Dominic Bonuccelli
Inspiration pour un abri de jardin séparé vintage de taille moyenne avec un bureau, studio ou atelier.
Inspiration pour un abri de jardin séparé vintage de taille moyenne avec un bureau, studio ou atelier.
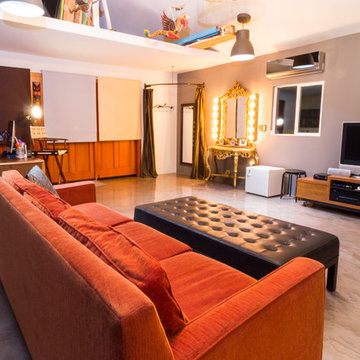
Amy Texter
Aménagement d'un garage pour deux voitures séparé contemporain de taille moyenne avec un bureau, studio ou atelier.
Aménagement d'un garage pour deux voitures séparé contemporain de taille moyenne avec un bureau, studio ou atelier.
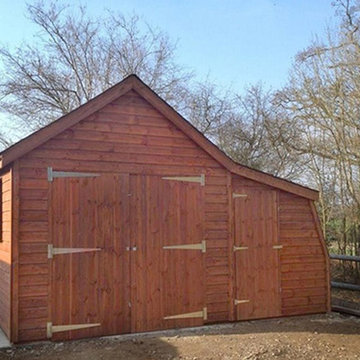
20′ x 10′ Garage in 16mm Shiplap with a 10′ x 5′ Potting Shed
Cette photo montre un garage séparé craftsman de taille moyenne.
Cette photo montre un garage séparé craftsman de taille moyenne.
Idées déco de garages et abris de jardin oranges de taille moyenne
4


