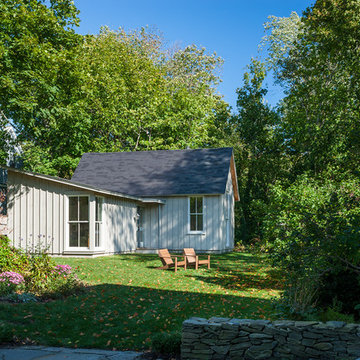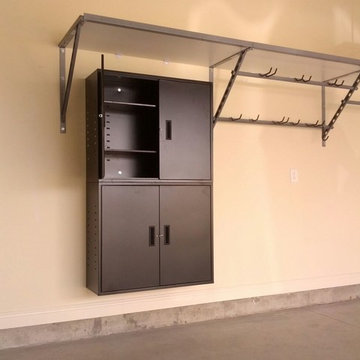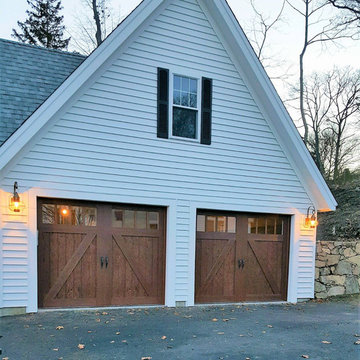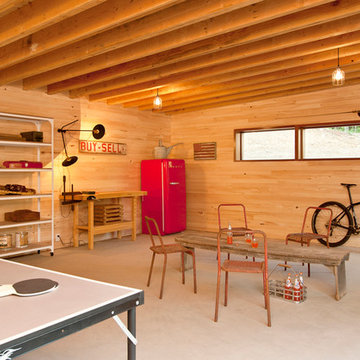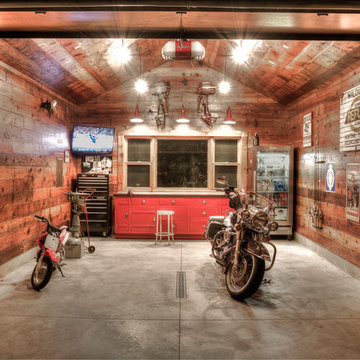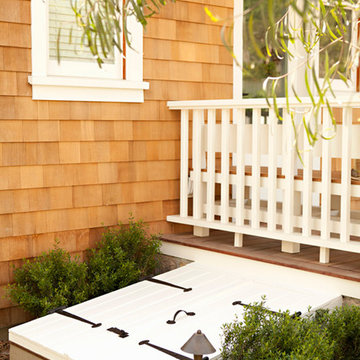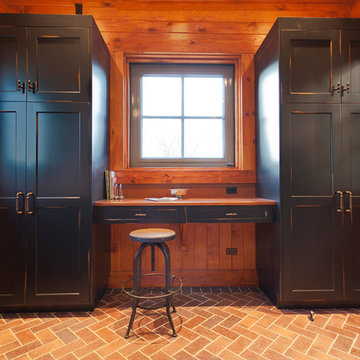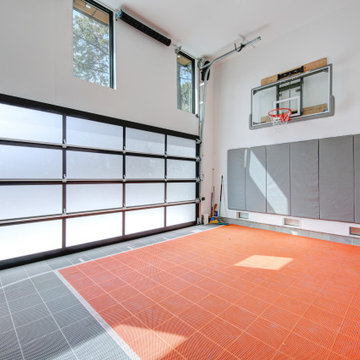Idées déco de garages et abris de jardin oranges, turquoises
Trier par :
Budget
Trier par:Populaires du jour
141 - 160 sur 2 390 photos
1 sur 3
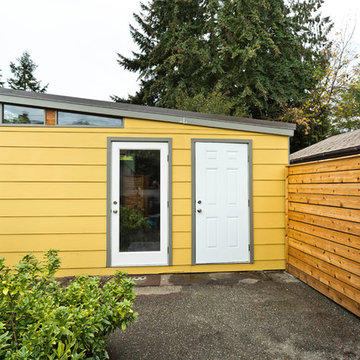
Dominic Bonuccelli
Cette photo montre un abri de jardin séparé rétro de taille moyenne avec un bureau, studio ou atelier.
Cette photo montre un abri de jardin séparé rétro de taille moyenne avec un bureau, studio ou atelier.
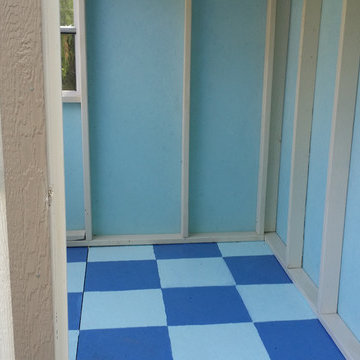
The Aurora can be labeled as a greenhouse shed combo. It includes four large aluminum windows with tempered glass for safety. On top of that, it features 509 cubic feet of storage space for gardening tools and equipment or plants. With the many windows, light is aplenty. However, there is even the option to add solar shades so you can control the amount of sunlight coming in. In addition, you can add a power ventilation fan to remove excess heat and bring in cool air inside. If you looking to grow plants and vegetables all year around and store stuff, the Aurora greenhouse shed combo is just what you're looking for. It's a customer favorite.
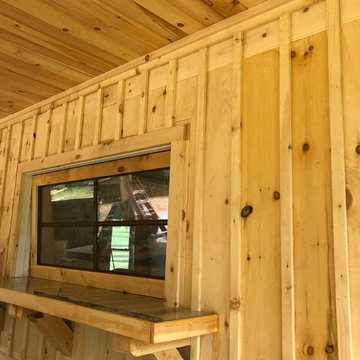
Man Cave remodel in Oconee County, Georgia. Raw wood on exterior before paint. Custom epoxy resin bar top poured over metal.
Aménagement d'un petit garage pour deux voitures séparé campagne avec un bureau, studio ou atelier.
Aménagement d'un petit garage pour deux voitures séparé campagne avec un bureau, studio ou atelier.
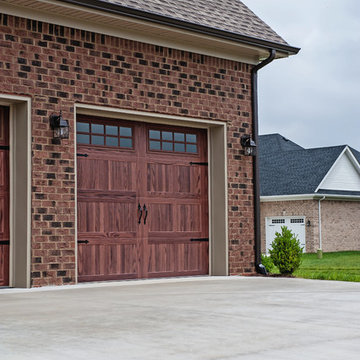
Model 5916/5983
Accents Dark Oak
Stockton Windows
Spade Hardware
Idée de décoration pour un garage design.
Idée de décoration pour un garage design.
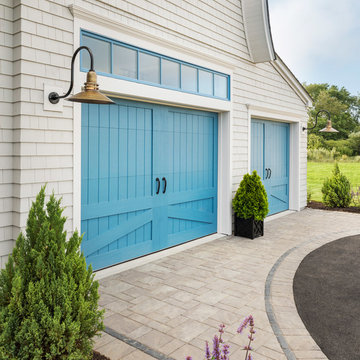
Clopay Canyon Ridge Collection Limited Edition Series insulated faux wood carriage house garage doors, Design 35, with Colonial lift handles. A transom window above lets list into the garage. Photo credit: Nat Rea.
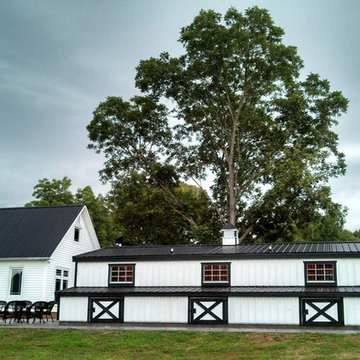
Our standard shed row horse barn, with overhang, customized for use as a dog kennel in Piedmont, South Carolina.
Cette image montre un abri de jardin rustique.
Cette image montre un abri de jardin rustique.
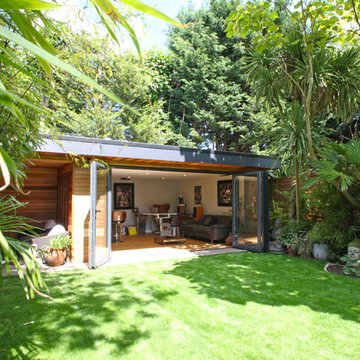
Bespoke hand built timber frame garden room = 7. 5 mtrs x 4.5 mtrs garden room with open area and hidden storage.
Inspiration pour un grand abri de jardin design.
Inspiration pour un grand abri de jardin design.
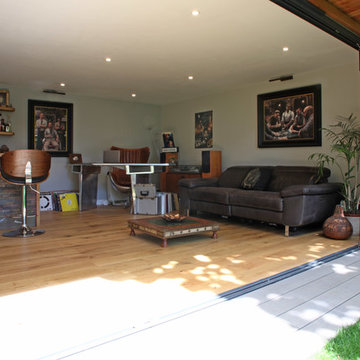
Hand build bar including floating shelves /tiled front and integrated fridge -Walton on Thames - Bespoke built garden room = 7. 5 mtrs x 4.5 mtrs garden room with open area and hidden storage.
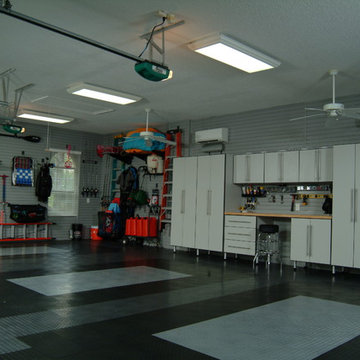
Artistic Closet Design
Inspiration pour un garage pour deux voitures attenant urbain de taille moyenne.
Inspiration pour un garage pour deux voitures attenant urbain de taille moyenne.
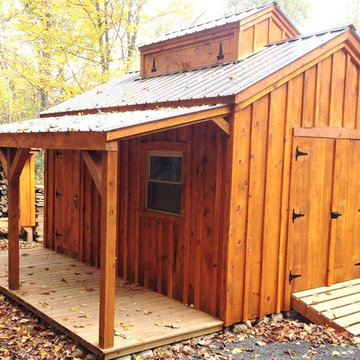
via our website ~ 280 square feet of usable space with 6’0” Jamaica Cottage Shop built double doors ~ large enough to fit your riding lawn mower, snowmobile, snow blower, lawn furniture, and ATVs. This building can be used as a garage ~ the floor system can handle a small to mid-size car or tractor. The open floor plan allows for a great workshop space or can be split up and be used as a cabin. Photos may depict client modifications.
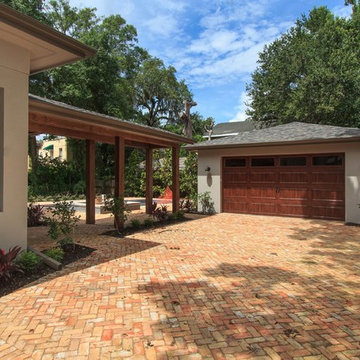
This photo features the detached two car garage and the herringbone patterned brick driveway.
Idée de décoration pour un grand garage pour deux voitures séparé tradition.
Idée de décoration pour un grand garage pour deux voitures séparé tradition.
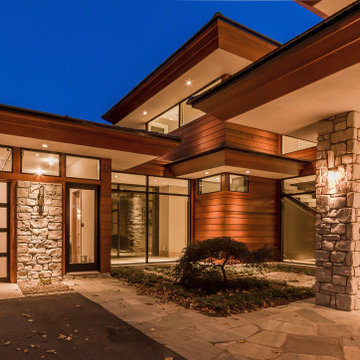
This modern waterfront home was built for today’s contemporary lifestyle with the comfort of a family cottage. Walloon Lake Residence is a stunning three-story waterfront home with beautiful proportions and extreme attention to detail to give both timelessness and character. Horizontal wood siding wraps the perimeter and is broken up by floor-to-ceiling windows and moments of natural stone veneer.
The exterior features graceful stone pillars and a glass door entrance that lead into a large living room, dining room, home bar, and kitchen perfect for entertaining. With walls of large windows throughout, the design makes the most of the lakefront views. A large screened porch and expansive platform patio provide space for lounging and grilling.
Inside, the wooden slat decorative ceiling in the living room draws your eye upwards. The linear fireplace surround and hearth are the focal point on the main level. The home bar serves as a gathering place between the living room and kitchen. A large island with seating for five anchors the open concept kitchen and dining room. The strikingly modern range hood and custom slab kitchen cabinets elevate the design.
The floating staircase in the foyer acts as an accent element. A spacious master suite is situated on the upper level. Featuring large windows, a tray ceiling, double vanity, and a walk-in closet. The large walkout basement hosts another wet bar for entertaining with modern island pendant lighting.
Walloon Lake is located within the Little Traverse Bay Watershed and empties into Lake Michigan. It is considered an outstanding ecological, aesthetic, and recreational resource. The lake itself is unique in its shape, with three “arms” and two “shores” as well as a “foot” where the downtown village exists. Walloon Lake is a thriving northern Michigan small town with tons of character and energy, from snowmobiling and ice fishing in the winter to morel hunting and hiking in the spring, boating and golfing in the summer, and wine tasting and color touring in the fall.
Idées déco de garages et abris de jardin oranges, turquoises
8


