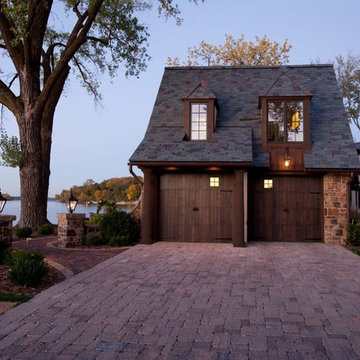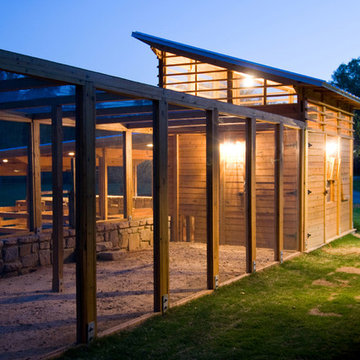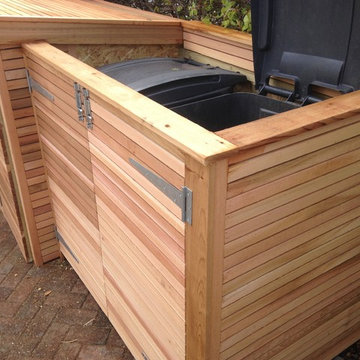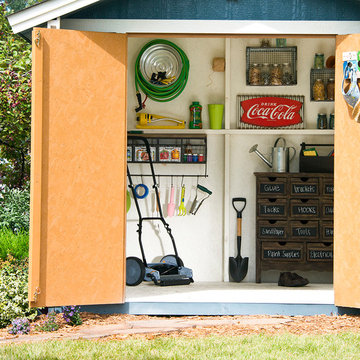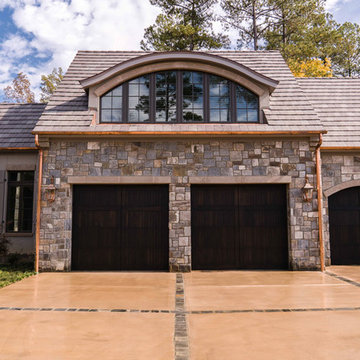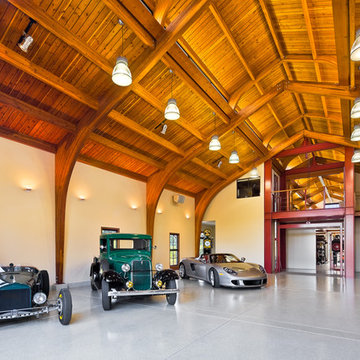Idées déco de garages et abris de jardin oranges, violets
Trier par :
Budget
Trier par:Populaires du jour
1 - 20 sur 1 716 photos
1 sur 3

Garage converted to a game room
Inspiration pour un garage pour deux voitures marin de taille moyenne.
Inspiration pour un garage pour deux voitures marin de taille moyenne.
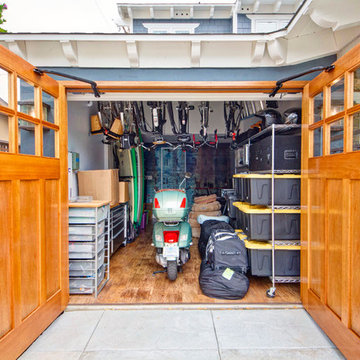
Carriage doors open to reveal a wealth of extra space in the garage, including an area custom built to accommodate a collection of bicycles hanging from the ceiling.
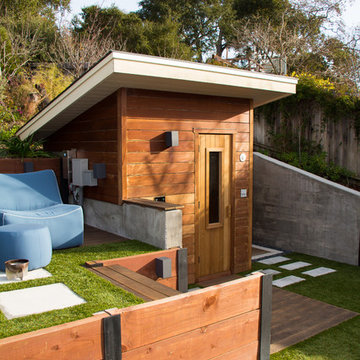
steines architecture
Aménagement d'un abri de jardin séparé contemporain.
Aménagement d'un abri de jardin séparé contemporain.
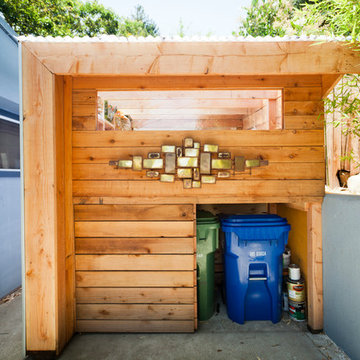
Recycling storage
Sarah Fretwell photography
Cette image montre un abri de jardin séparé design.
Cette image montre un abri de jardin séparé design.
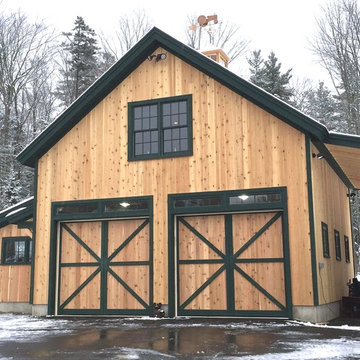
Two bay detached garage barn with workshop and carport. Clear red cedar siding with a transparent stain, cupola and transom windows over the cedar clad garage doors. Second floor with storage or living potential
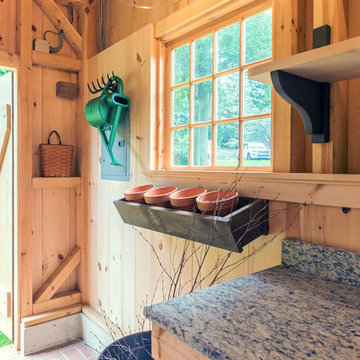
A wide open lawn provided the perfect setting for a beautiful backyard barn. The home owners, who are avid gardeners, wanted an indoor workshop and space to store supplies - and they didn’t want it to be an eyesore. During the contemplation phase, they came across a few barns designed by a company called Country Carpenters and fell in love with the charm and character of the structures. Since they had worked with us in the past, we were automatically the builder of choice!
Country Carpenters sent us the drawings and supplies, right down to the pre-cut lengths of lumber, and our carpenters put all the pieces together. In order to accommodate township rules and regulations regarding water run-off, we performed the necessary calculations and adjustments to ensure the final structure was built 6 feet shorter than indicated by the original plans.
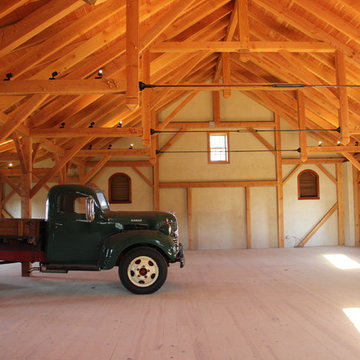
custom horse stalls set in timber frame bank barn
rubber pavers in cross aisle
custom cabinets and carriage doors
Réalisation d'un très grand garage séparé tradition avec une grange.
Réalisation d'un très grand garage séparé tradition avec une grange.
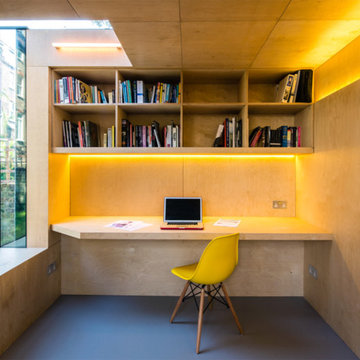
With the intention of creating a ‘dark jewel’ to give space for work, children’s play and practising yoga. Neil Dusheiko used clear burnt cedar – Dento Yakisugi in a ‘hit one miss one’ system creating natural yet mysterious vibes in the garden area.
Using traditional Japanese techniques Shou Sugi Ban makes the cladding resistant to rot and fire. The finish on the cladding can only be controlled so much; this allows the texture, colour and grain to show their true character. The carbon finish can’t be affected by sunlight as it is a colourless element.
Inside the studio they have used a light in colour birch plywood. This gives a brilliant contrast to the exterior. Especially at night when the black dissipates and the 2 large windows let a warm glow filter over the garden.
www.shousugiban.co.uk
venetia@exteriorsolutionsltd.co.uk
01494 291 033
Photographer - Agnese Sanvito
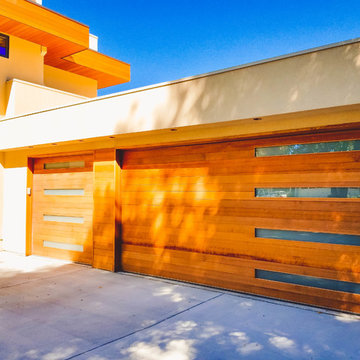
The Loveland by American Garage Door in clear cedar siding with obscured glass windows
Cette photo montre un grand garage pour trois voitures attenant moderne.
Cette photo montre un grand garage pour trois voitures attenant moderne.
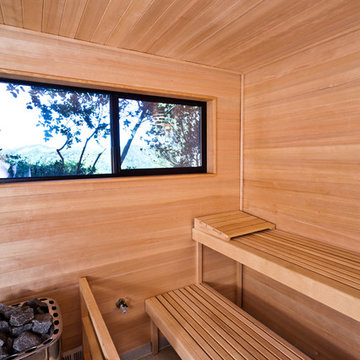
Here we see a Modern-Shed used as a sauna with a steam room. Natural sauna benches.
Exemple d'un abri de jardin séparé moderne de taille moyenne avec un bureau, studio ou atelier.
Exemple d'un abri de jardin séparé moderne de taille moyenne avec un bureau, studio ou atelier.
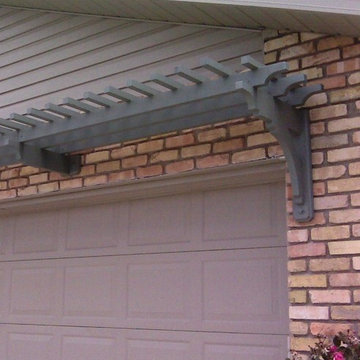
Detail of a Garage Arbor Mounted on Brick in Utah
Idées déco pour un abri de jardin classique.
Idées déco pour un abri de jardin classique.
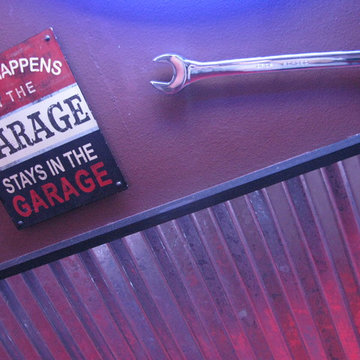
This is a route 66 theme garage / Man Cave located in Sylvania, Ohio. The space is about 600 square feet, standard two / half car garage, used for parking and entertaining. More people are utilizing the garage as a flex space. For most of us it's the largest room in the house. This space was created using galvanized metal roofing material, brick paneling, neon signs, retro signs, garage cabinets, wall murals, pvc flooring and some custom work for the bar.
Idées déco de garages et abris de jardin oranges, violets
1


