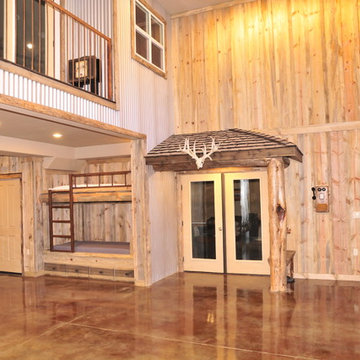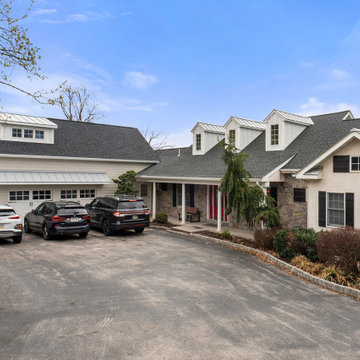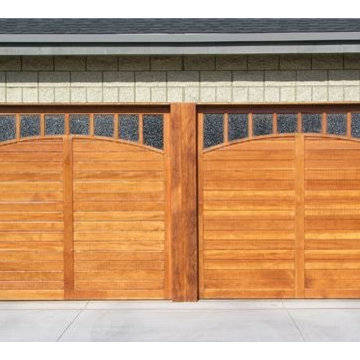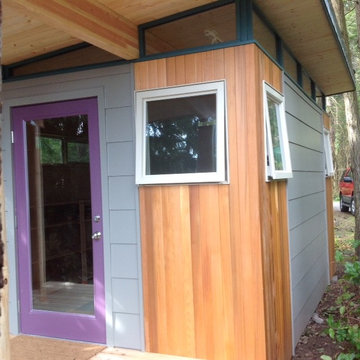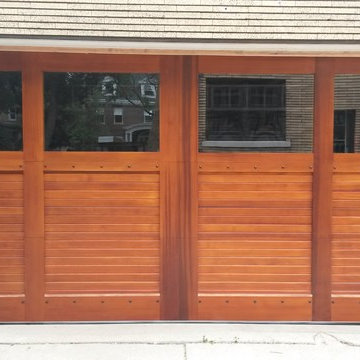Idées déco de garages et abris de jardin oranges, violets
Trier par :
Budget
Trier par:Populaires du jour
181 - 200 sur 1 733 photos
1 sur 3
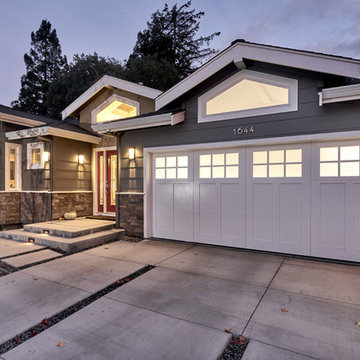
Photo: Mark Pinkerton, VI360
Cette photo montre un garage craftsman.
Cette photo montre un garage craftsman.

The flange on Wall Control pegboard makes it possible to mount the tool board panels to any flat surface and create functional storage space out of an otherwise useless area such as on the side of a rolling tool box
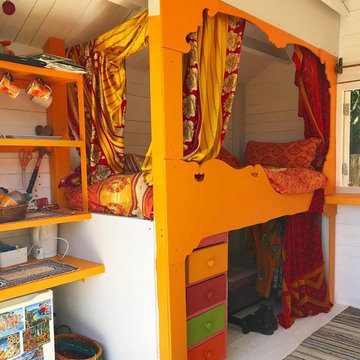
CONTACT US
ask@homelandz.co.nz
phone 0800 626 500
Inspiration pour un abri de jardin craftsman.
Inspiration pour un abri de jardin craftsman.
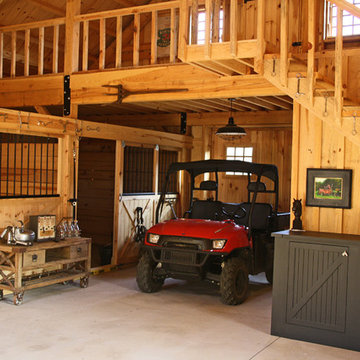
Sand Creek Post & Beam Traditional Wood Barns and Barn Homes
Learn more & request a free catalog: www.sandcreekpostandbeam.com
Idées déco pour un garage.
Idées déco pour un garage.
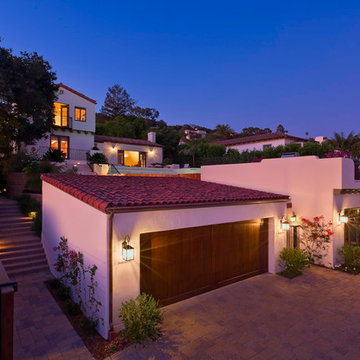
quaint hillside retreat | stunning view property.
infinity edge swimming pool design + waterfall fountain.
hand crafted iron details | classic santa barbara style.
Photography ©Ciro Coelho/ArchitecturalPhoto.com
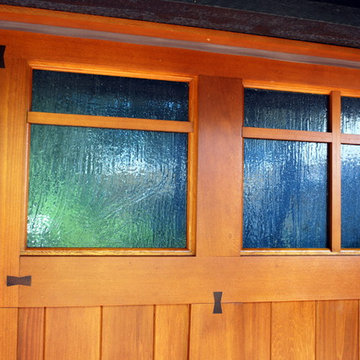
A close-up view of the fine details adorning this custom craftsman door.
Inlaid butterfly tenons
Seeded glass for natural light
A subtle mullion design
These authentic craftsman details ensure the door is as incredible when viewed up close as it is when viewed from the street.
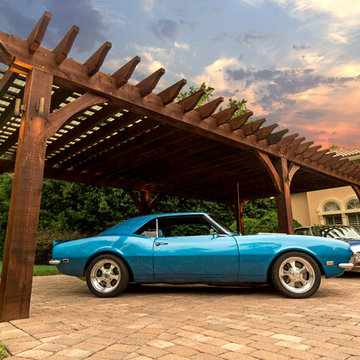
Photo owned by Pratt Guys - NOTE: This photo can only be used/published online, digitally, TV and print with written permission from Pratt Guys.
Réalisation d'un garage de taille moyenne.
Réalisation d'un garage de taille moyenne.
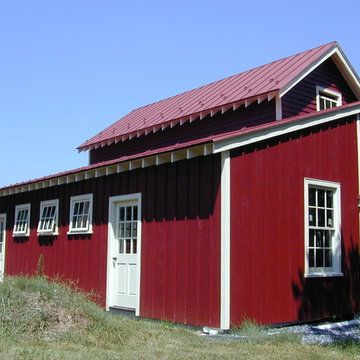
This new garage/workshop for a rural historic property was designed to reflect a nineteenth century outbuilding that had seen several expansions. Historic gable and shed shapes are used to reduce the mass of the structure. Other features include six-over-six, double-hung sash windows along with bands of casement windows, a standing-seam metal roof, and a traditional barn red paint.
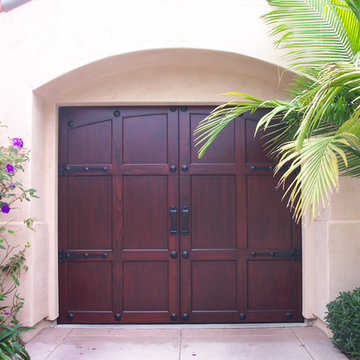
Exemple d'un garage pour trois voitures attenant méditerranéen de taille moyenne.
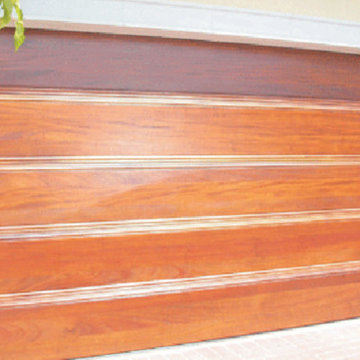
Aluminum Approved Doors & Soldi Wood Cladding
Iron Work for Straps & Knocker
Electric Motor & Wireless Control
Idée de décoration pour un garage minimaliste.
Idée de décoration pour un garage minimaliste.
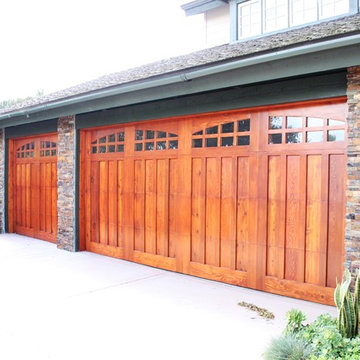
This is a true craftsman door. The raised panels and arched windows make for a simple and distinct look. We have a variety of wood available that brings out the true stain you might be seeking.
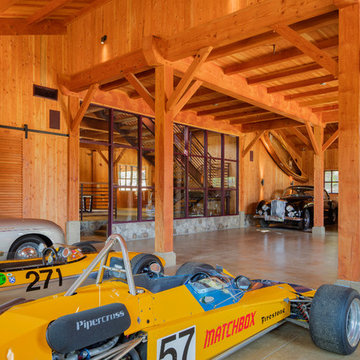
photo: ©Michael Hospelt, architect: Michael Guthrie, construction: Centric General Construction
Idée de décoration pour un garage pour quatre voitures ou plus chalet.
Idée de décoration pour un garage pour quatre voitures ou plus chalet.

This home garage features the patented RaceDeck home garage flooring system in black & white diamond tread. Just 3 hours to install with no Toxic glues, paints, or fasteners #USAmade #RaceDeck #garageflooring
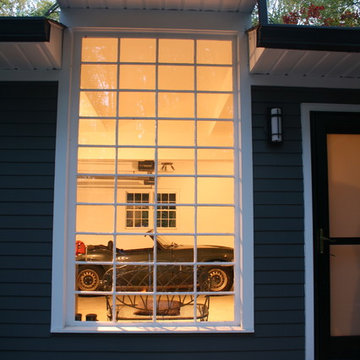
This window was salvaged from the kitchen renovation weeks earlier and provides an abundance of light for the new workspace.
Cette photo montre un garage pour deux voitures séparé moderne de taille moyenne.
Cette photo montre un garage pour deux voitures séparé moderne de taille moyenne.
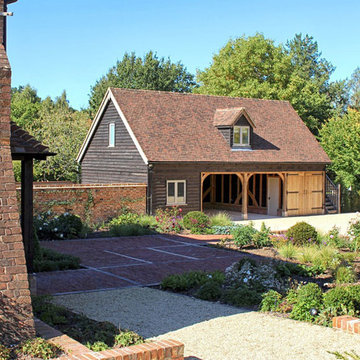
We designed and built this 4 bay traditional oak garage at a country home in Hampshire.
The traditional style suits the main house perfectly, with it's clay tiled roof, light coloured joinery and dark stained cladding.
This Classic Barn features in our latest video displayed on our website. Contact us and request a brochure to see more traditional outbuilding designs.
Idées déco de garages et abris de jardin oranges, violets
10


