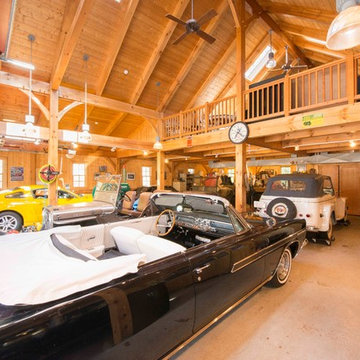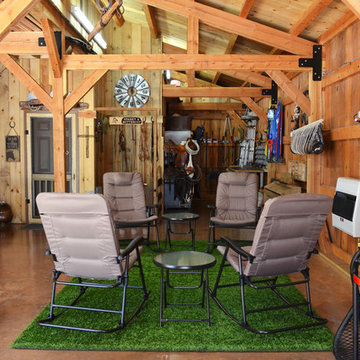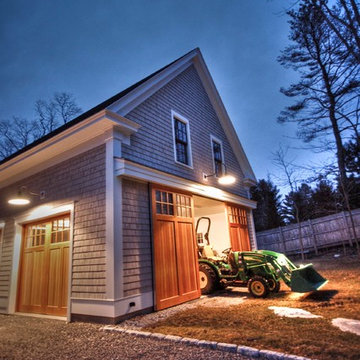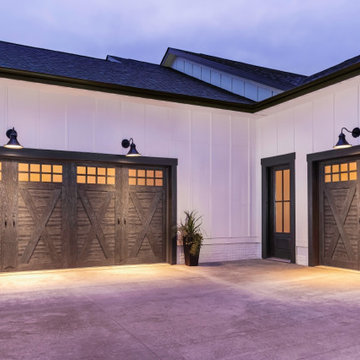Idées déco de garages et abris de jardin oranges, violets
Trier par :
Budget
Trier par:Populaires du jour
221 - 240 sur 1 733 photos
1 sur 3
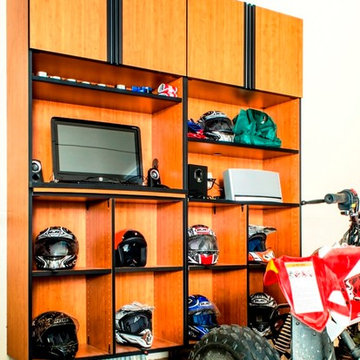
This garage space was set up for active and entertaining family retreat where the area had to be set up for variety of winter and summer outdoor sporting activities. The system utilized Burma Cherry melamine laminate finish with black edge banding which was complemented with an integral black powder coated j-pull door handles. The system also incorporated some poly slot wall area for storing a large variety of sporting goods that could easily be interchanged for the season and stored away when not in use. The garage area also served as food and beverage area for any outside picnic and party activities.
Bill Curran-Designer & Owner of Closet Organizing Systems
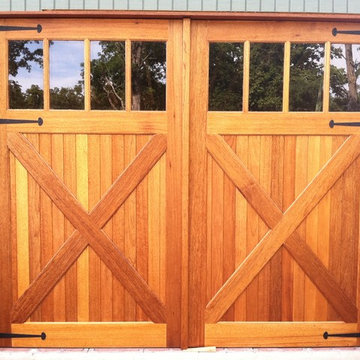
Carriage garage doors by Clingerman Doors located in Pennsylvania. Custom designs available!
Idées déco pour un garage montagne.
Idées déco pour un garage montagne.
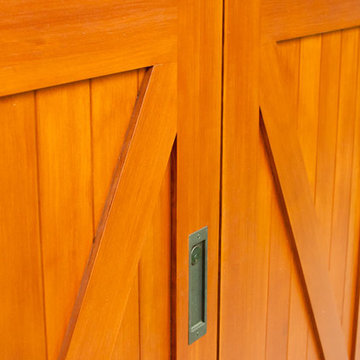
Classic Z Brace style biparting barn doors. These wood doors are made from gorgeous vertical grain Douglas fir. Real Carriage Doors - for those who love real wood. For more information, visit: http://www.realcarriagedoors.com/gallery-sliding-barn-doors.php
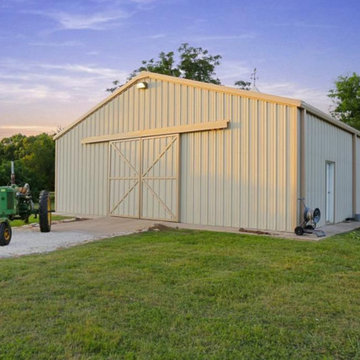
Purser Architectural Custom Home Design built by CAM Builders LLC
Exemple d'une très grande grange séparée nature.
Exemple d'une très grande grange séparée nature.
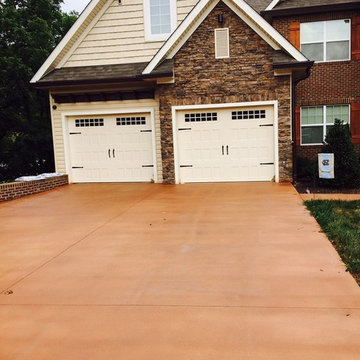
Two year old concrete driveway sealed and stained with LastiSeal® Concrete Stain & Sealer - Cordova Tan
PREP: Etched prior with PowerEtch® Concrete Etcher & Cleaner
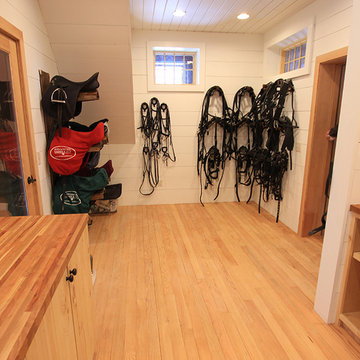
With Architect David Pill, we built a warm, light and energy efficient space.
Exemple d'un abri de jardin moderne.
Exemple d'un abri de jardin moderne.
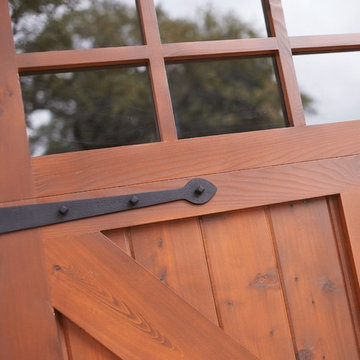
Close-up of a chic, farmhouse-style garage door featuring PPG® PROLUXE™ Cetol® SRD wood stain in Redwood
Exemple d'un garage attenant nature.
Exemple d'un garage attenant nature.

This exclusive guest home features excellent and easy to use technology throughout. The idea and purpose of this guesthouse is to host multiple charity events, sporting event parties, and family gatherings. The roughly 90-acre site has impressive views and is a one of a kind property in Colorado.
The project features incredible sounding audio and 4k video distributed throughout (inside and outside). There is centralized lighting control both indoors and outdoors, an enterprise Wi-Fi network, HD surveillance, and a state of the art Crestron control system utilizing iPads and in-wall touch panels. Some of the special features of the facility is a powerful and sophisticated QSC Line Array audio system in the Great Hall, Sony and Crestron 4k Video throughout, a large outdoor audio system featuring in ground hidden subwoofers by Sonance surrounding the pool, and smart LED lighting inside the gorgeous infinity pool.
J Gramling Photos
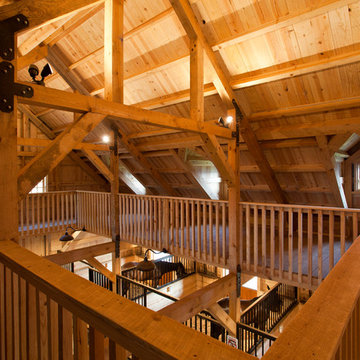
Sand Creek Post & Beam Traditional Wood Barns and Barn Homes
Learn more & request a free catalog: www.sandcreekpostandbeam.com
Inspiration pour un abri de jardin traditionnel.
Inspiration pour un abri de jardin traditionnel.
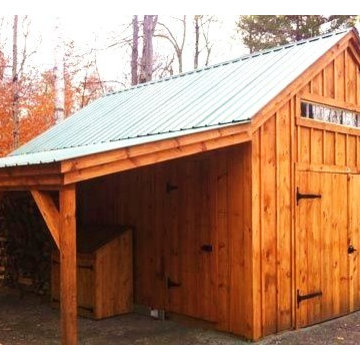
Many options available - shown with optional 8' x 20' overhang & double doors
Réalisation d'un garage tradition.
Réalisation d'un garage tradition.
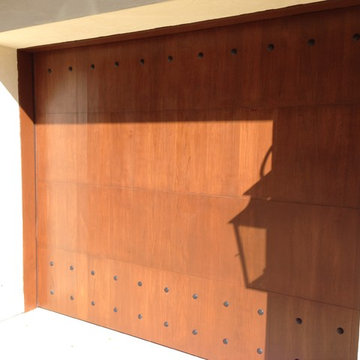
Custom flush garage doors using Spanish cedar and finished with the Sikkens Cetol 1/23+ stain system and hammered decorative round clavos.
Aménagement d'un grand garage pour une voiture séparé méditerranéen.
Aménagement d'un grand garage pour une voiture séparé méditerranéen.
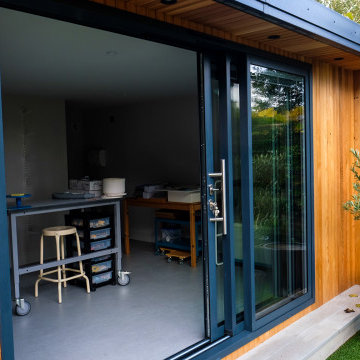
A fully bespoke Garden Room for our clients Susanna & Graham stunning house and Garden in Richmond upon Thames, Surrey
The room was to be used as a Pottery Studio and featured a Potters wheel and separate area for the Kiln and also a showroom.
The room was a fully bespoke design and build and featured premium Canadian redwood Cedar cladding
3 leaf Sliding doors with built-in blinds.
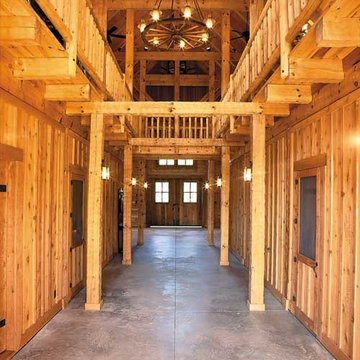
All photos in this section manufactured by Hearthstone Homes
Cette photo montre une très grande grange séparée éclectique.
Cette photo montre une très grande grange séparée éclectique.
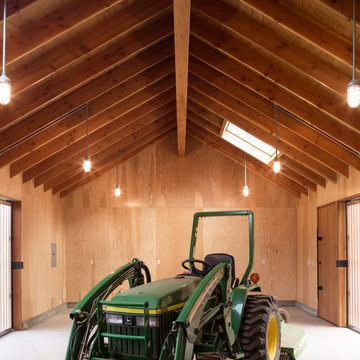
Photography by Brian Walker Lee
Réalisation d'un abri de jardin minimaliste.
Réalisation d'un abri de jardin minimaliste.
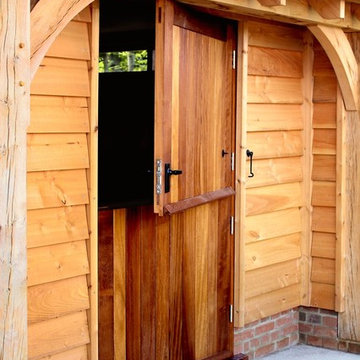
The Classic Barn Company builds oak framed garages, car ports, barns and garden buildings across the South of the UK. Request a brochure to see more oak framed building designs.
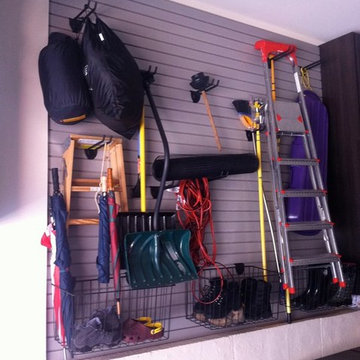
Platinum finish Garage with Starry Night countertop, Crescent handles, and Euro drawer fronts and doors.
Exemple d'un garage craftsman.
Exemple d'un garage craftsman.
Idées déco de garages et abris de jardin oranges, violets
12


