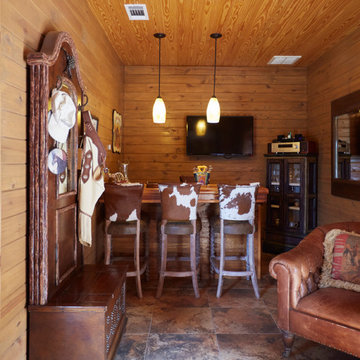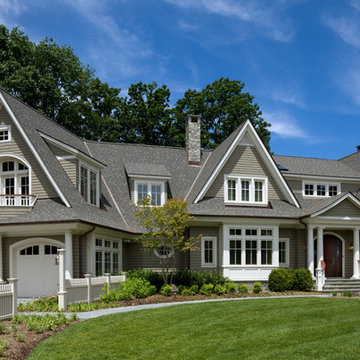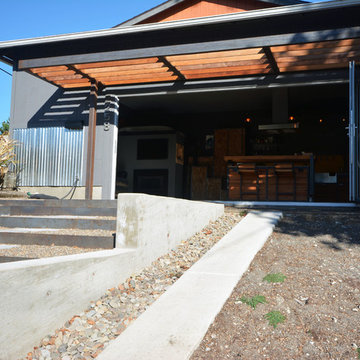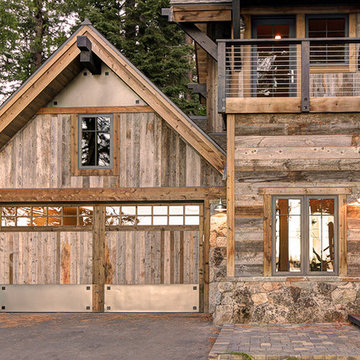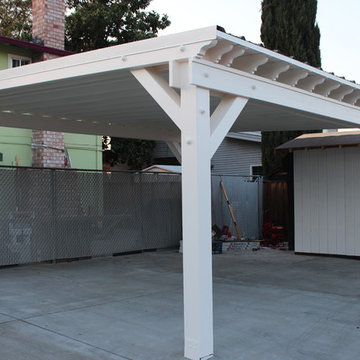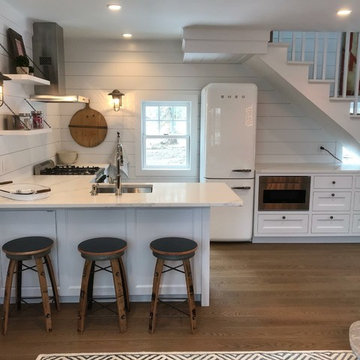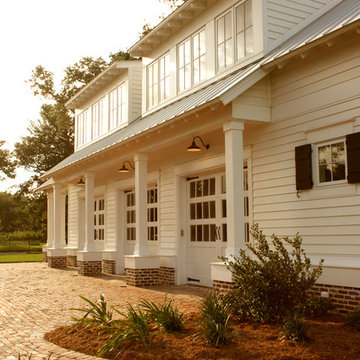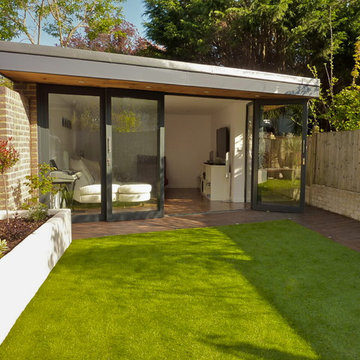Idées déco de garages et abris de jardin
Trier par :
Budget
Trier par:Populaires du jour
41 - 60 sur 495 photos
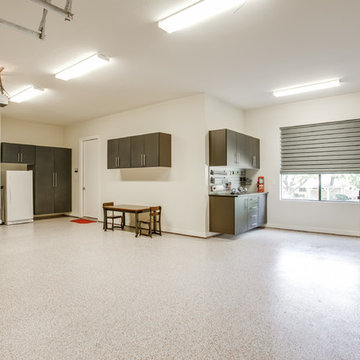
Réalisation d'un grand garage pour deux voitures attenant tradition.
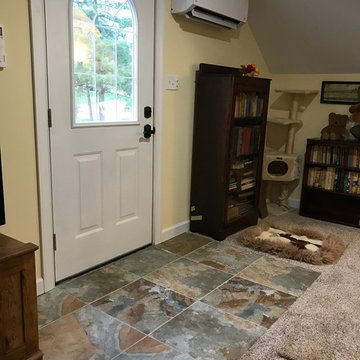
Arched door leading to external stairs. Separate HVAC unit in room. Man Cave/Bonus Room was built above a 2 car garage with a dormer on front and back. Also became 'Cat Cave' LOL. Has separate exterior entrance via composite steps and 4x4 landing, plus entrance into main part of house. Includes full bathroom with custom tiled shower & porcelain tile flooring. Main area fully carpeted, recessed lighting, wall sconces, ceiling fan and hanging lights.
Trouvez le bon professionnel près de chez vous
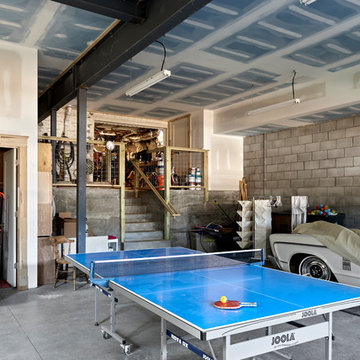
Large brick house two-story addition with a bright extended kitchen (client installed cabinets, counters, and appliances), oversized garage, first floor patio, roof-top patio, and custom spiral staircases to both patios. Also added three bedrooms and a full bath with all-new brick exterior.
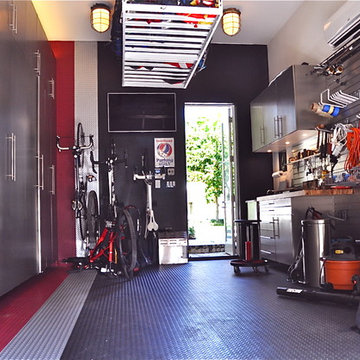
A functional single car garage with plenty of storage and overhead electric pulley system.
Réalisation d'un garage pour une voiture attenant minimaliste de taille moyenne avec un bureau, studio ou atelier.
Réalisation d'un garage pour une voiture attenant minimaliste de taille moyenne avec un bureau, studio ou atelier.
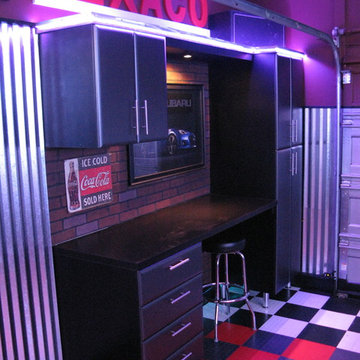
This is a route 66 theme garage / Man Cave located in Sylvania, Ohio. The space is about 600 square feet, standard two / half car garage, used for parking and entertaining. More people are utilizing the garage as a flex space. For most of us it's the largest room in the house. This space was created using galvanized metal roofing material, brick paneling, neon signs, retro signs, garage cabinets, wall murals, pvc flooring and some custom work for the bar.
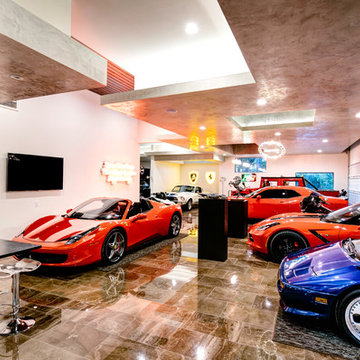
Matthew Niemann Photography
Inspiration pour un garage pour quatre voitures ou plus attenant vintage de taille moyenne.
Inspiration pour un garage pour quatre voitures ou plus attenant vintage de taille moyenne.
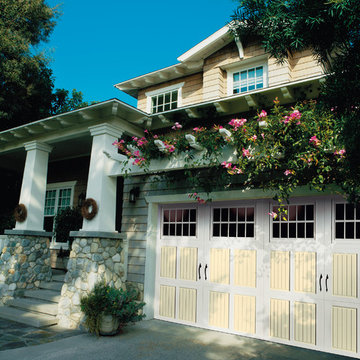
Enhance the curb appeal of your home with factory-painted two-tone garage doors. The two-tone effect enhances the unique designs in Amarr's Classica Collection of carriage house style garage doors.
Photo: Amarr Classica Collection Tuscany design with Madeira window inserts and Blue Ridge handles in True White/Almond.
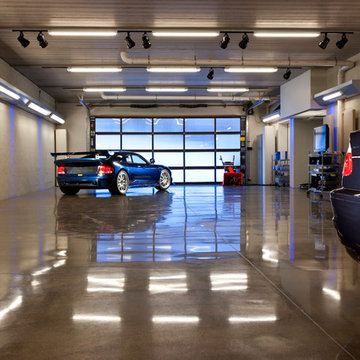
Don Wong
Réalisation d'un très grand garage pour trois voitures attenant minimaliste.
Réalisation d'un très grand garage pour trois voitures attenant minimaliste.
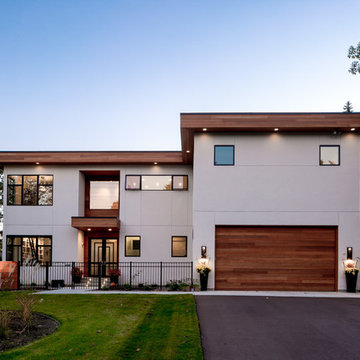
Cette photo montre un très grand garage pour deux voitures attenant tendance.
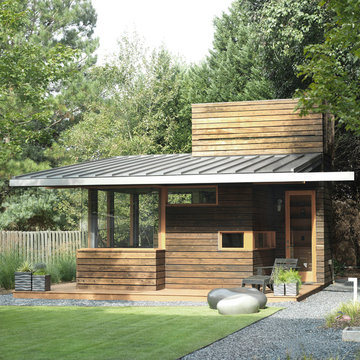
Fredrik Brauer
Aménagement d'un abri de jardin séparé montagne avec un bureau, studio ou atelier.
Aménagement d'un abri de jardin séparé montagne avec un bureau, studio ou atelier.
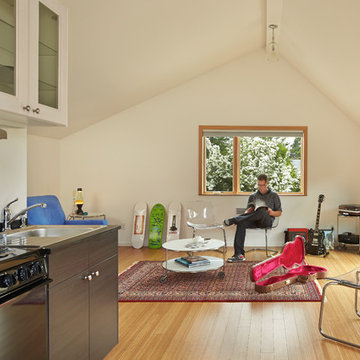
Benjamin Benschneider
The studio apartment above the garage was permitted under Seattle’s recent zoning policies, designed to encourage affordable housing in single family neighborhoods.
Idées déco de garages et abris de jardin
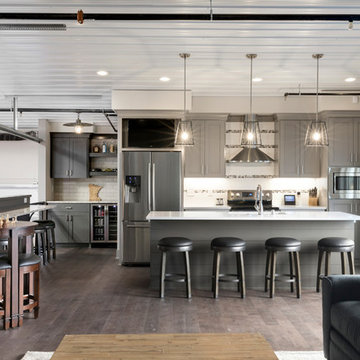
This Medina garage condo remodel combines the best of old and new. Our client wanted to incorporate a vintage gas pump, so we created a design with a unique retro-style “gas station” for the lower half of the garage. Integrated brick acts as the exterior of the “gas station” as well as a wall between each room. Upstairs, you’ll notice a more modern design, with cable handrail features in the overlook, working as a “window” into the lower level. The loft provides a beautiful kitchen with modern farmhouse touches, including an island with shiplap details, custom cabinetry, and rustic lighting fixtures. The goal of this loft was to create a great space for entertaining, which is made evident by the great island and overlook bar incorporated into the railing. By extending the facade of the gas station to the ceiling, the Gonyea Transformations team created a great entertainment nook and privacy wall to form a relaxed environment in the upper-level loft.
About the AutoMotorPlex
The Medina AutoMotorPlex is a 160-unit garage condominium complex just off of Highway 55 and Arrowhead Drive. This unique concept provides an opportunity for car enthusiasts and like-minded individuals to own a private garage which they can personalize and showcase their collector cars or luxury vehicles. It also provides a unique community for people who share a passion for motorsports—or anything that has an engine—with hosted events throughout the year. With a variety of garage sizes within the AutoMotorPlex, the garage condos have one thing in common, they start out as empty shells, waiting for new owners to envision a space to showcase their prized possessions and entertain family, friends, and clients.
3


