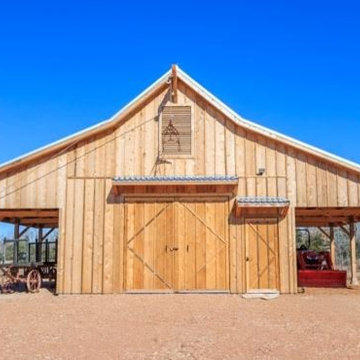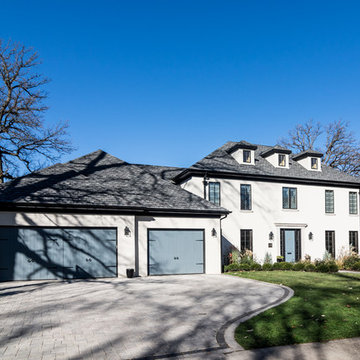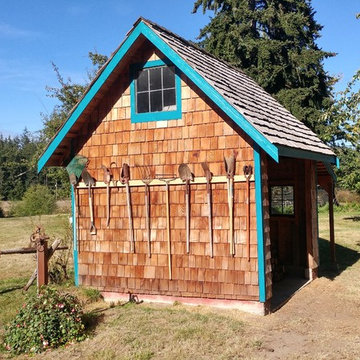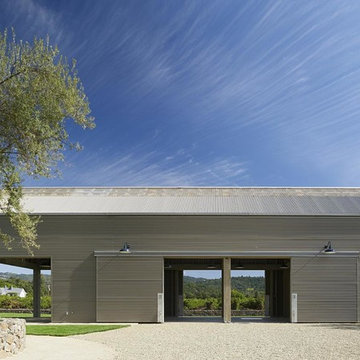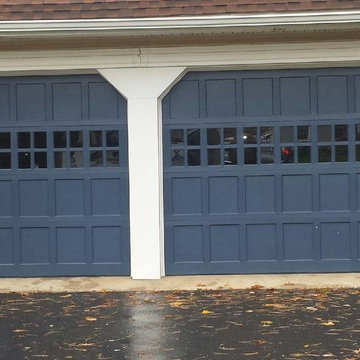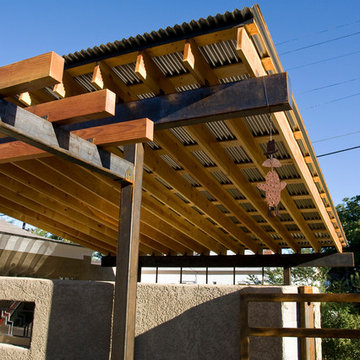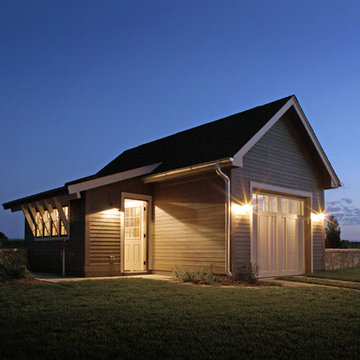Idées déco de garages et abris de jardin roses, bleus
Trier par :
Budget
Trier par:Populaires du jour
81 - 100 sur 14 906 photos
1 sur 3
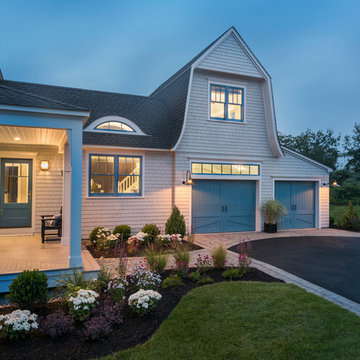
Clopay Canyon Ridge Collection Limited Edition Series insulated faux wood carriage house garage doors with built-in WindCode reinforcement on the home’s two-car attached garage. The cladding looks like real wood, but it won’t rot, warp or crack, an important benefit for exterior products installed in a coastal environment. The boards are molded from real wood pieces to replicate the grain pattern and natural texture, and they can be painted or stained. Photo credit: Nat Rea.

Front Driveway.
The driveway is bordered with an indigenous grass to the area Ficinia nodosa. The centre strip is planted out with thyme to give you sent as you drive over it.
It sits in of a contemporary concrete driveway made with a pale exposed aggregate. The cladding on the house is a fairly contemporary blonde Australian hardwood timber.
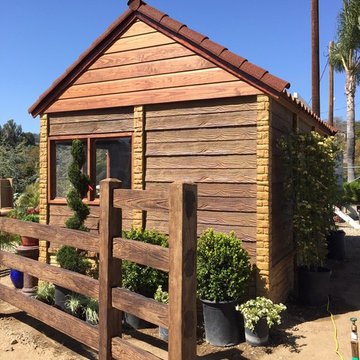
Inspiration pour un abri de jardin séparé craftsman de taille moyenne.
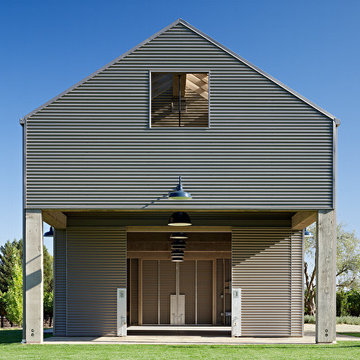
Joe Fletcher Photography
Jennifer Robin Interiors
Réalisation d'un garage champêtre.
Réalisation d'un garage champêtre.
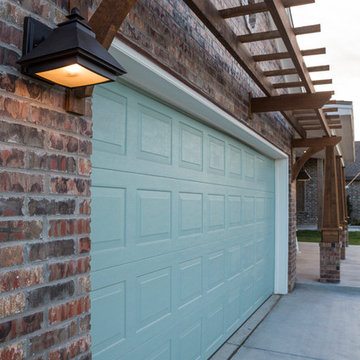
Jerod Foster
Idées déco pour un garage pour deux voitures attenant craftsman de taille moyenne.
Idées déco pour un garage pour deux voitures attenant craftsman de taille moyenne.
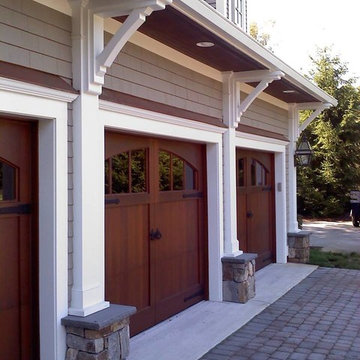
3 car garage.
Idées déco pour un garage pour trois voitures attenant craftsman de taille moyenne.
Idées déco pour un garage pour trois voitures attenant craftsman de taille moyenne.
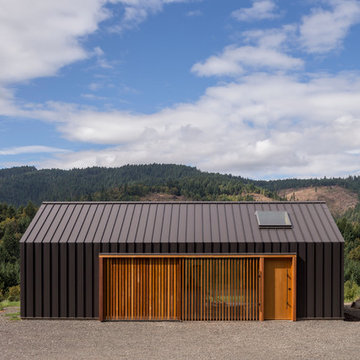
Photography by Brian Walker Lee
Réalisation d'un abri de jardin minimaliste.
Réalisation d'un abri de jardin minimaliste.
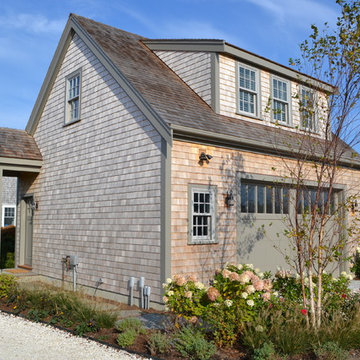
Custom Built surf / beach style home, Nantucket MA. 2013.
Large open living space, outdoor living with exterior gas fire pit, outdoor showers, electric heated floor in the sunroom with teak fireplace surround adding to the year round use of exterior space. Double bunk bed set ups in finished basement for overflow guests. A true Nantucket family home.
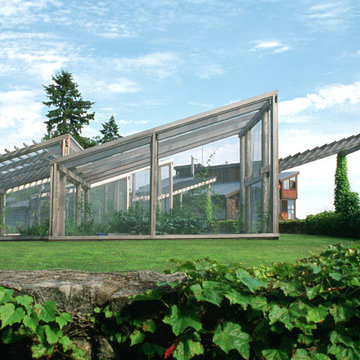
Two enclosures keeping vegetables safe from deer and other animals, are sited on a large lawn terrace with an expansive view to the sea. The White Cedar frame is covered with hardware cloth on the sides and chicken wire overhead. House design by Maurice Smith Architect, Inc., Professor Emeritus, MIT. Photo by Roger Washburn.
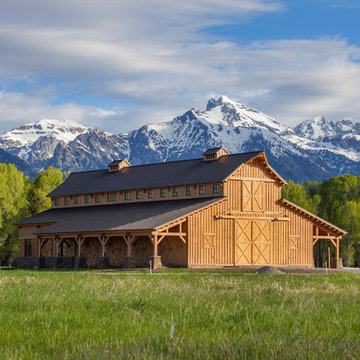
Sand Creek Post & Beam Traditional Wood Barns and Barn Homes
Learn more & request a free catalog: www.sandcreekpostandbeam.com
Inspiration pour un abri de jardin traditionnel.
Inspiration pour un abri de jardin traditionnel.
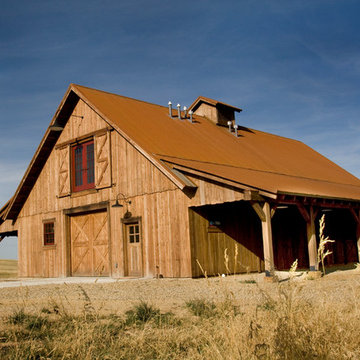
Architect: Prairie Wind Architecture
Photographer: Lois Shelden
Idée de décoration pour un abri de jardin tradition.
Idée de décoration pour un abri de jardin tradition.
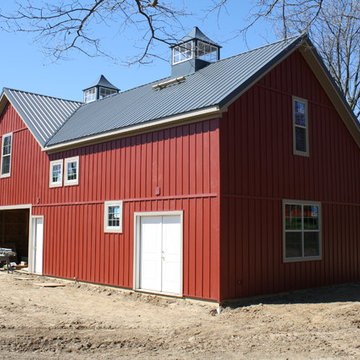
When the 1920’s timber framed gambrel roof barn burnt down the owners hired Ekocite Architecture for the replacement barn. The new barn is red with a gable roof and pole barn construction.

At 8.15 meters by 4.65 meters, this is a pretty big garden room! It is also a very striking one. It was designed and built by Swift Garden Rooms in close collaboration with their clients.
Designed to be a home office, the customers' brief was that the building could also be used as an occasional guest bedroom.
Swift Garden Rooms have a Project Planner where you specify the features you would like your garden room to have. When completing the Project Planner, Swift's client said that they wanted to create a garden room with lots of glazing.
The Swift team made this happen with a large set of powder-coated aluminum sliding doors on the front wall and a smaller set of sliding doors on the sidewall. These have been positioned to create a corner of glazing.
Beside the sliding doors on the front wall, a clever triangular window has been positioned. The way this butts into the Cedar cladding is clever. To us, it looks like the Cedar cladding has been folded back to reveal the window!
The sliding doors lead out onto a custom-designed, grey composite deck area. This helps connect the garden room with the garden it sits in.
Idées déco de garages et abris de jardin roses, bleus
5


