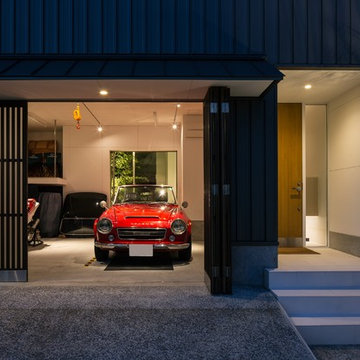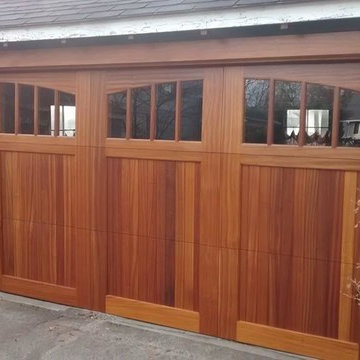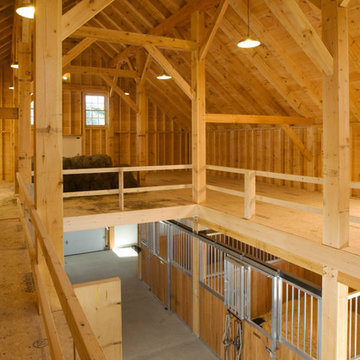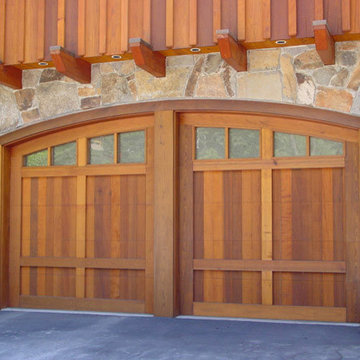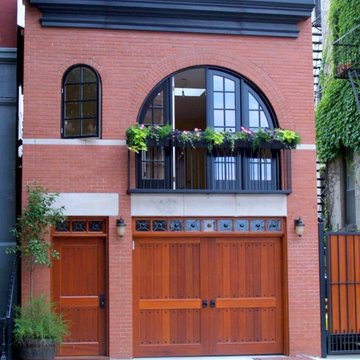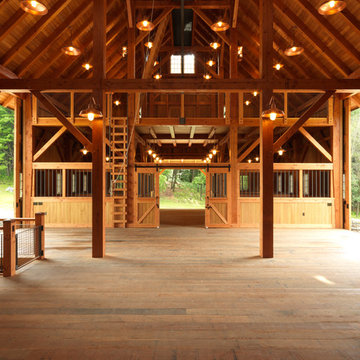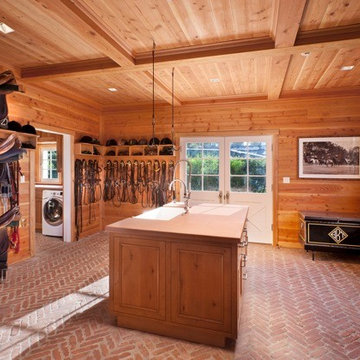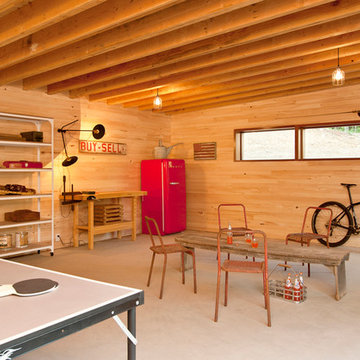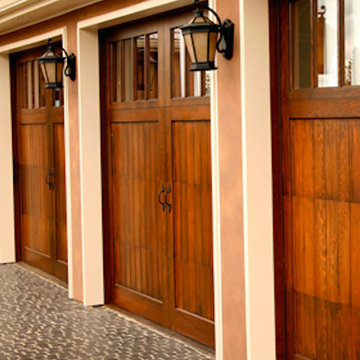Idées déco de garages et abris de jardin roses, de couleur bois
Trier par :
Budget
Trier par:Populaires du jour
1 - 20 sur 1 450 photos
1 sur 3
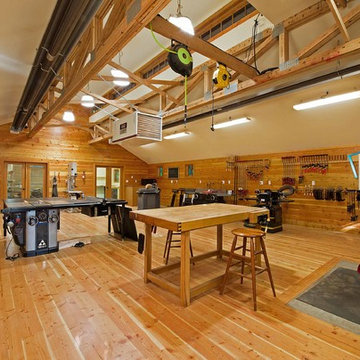
The Pleasant Beach Shop was designed to complement the main house that had been constructed in the early 2,000’s.
The Shop supports a functioning, thriving woodworking business and at the same time is a complimentary neighbor amongst the residential context. The shop is lit by both artificial and natural light through a continuous light monitor along the ridge of the roof. This monitor allows for both height and light when working inside the Shop and acts as a lantern to the forest during the evening.
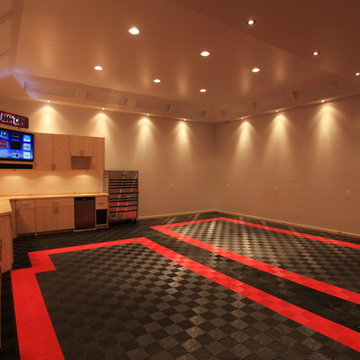
This home garage has so many great features starting from the floor up. The flooring is RaceDeck garage flooring in the patented FreeFlow style http://www.racedeck.com , the worlds leading residential garage flooring manufacturer. #racedeck #coolestgarageontheblock #garageflooring #USAmade
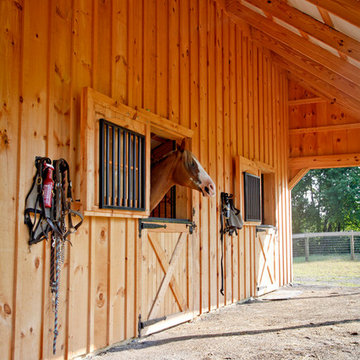
Our client came to us with a design in mind. They hoped to create a larger barn, but it wasn't within their budget. We worked with them to create a more budget-friendly design that still has custom features. The cupola and Dutch doors, for example, were all custom order products.
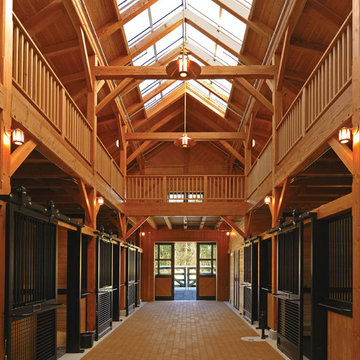
Photo by Marcus Gleysteen. With Blackburn Architects
Cette image montre une grange rustique.
Cette image montre une grange rustique.
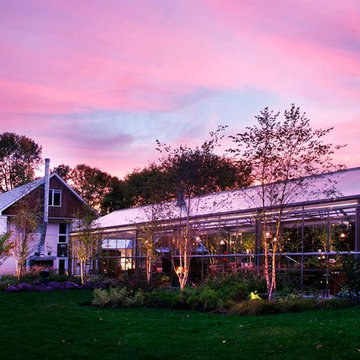
Large River Birch surround the greenhouse as the sun sets.
Top Kat Photo
Cette photo montre un abri de jardin industriel.
Cette photo montre un abri de jardin industriel.

Photo by Doug Peterson Photography
Idées déco pour un grand abri de jardin montagne.
Idées déco pour un grand abri de jardin montagne.
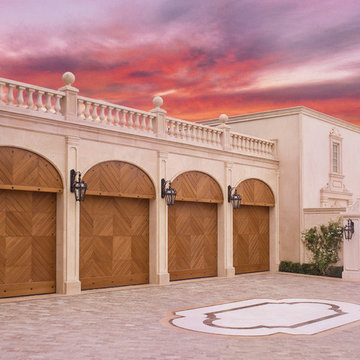
These Genuine Mahogany Garage Doors were custom built to the customer's exact specifications. The transoms were also finished in the same Genuine Mahogany and design to create the desired look.
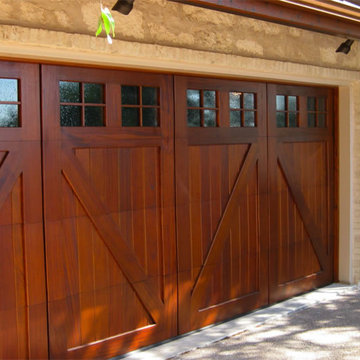
Rustic wood custom garage doors
Idée de décoration pour un garage pour trois voitures attenant craftsman.
Idée de décoration pour un garage pour trois voitures attenant craftsman.
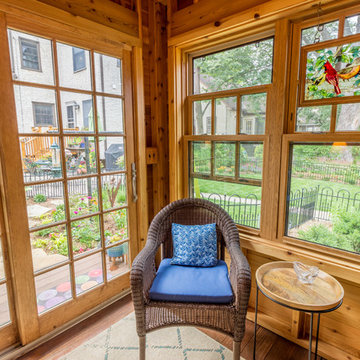
These clients really enjoy their backyard space, with gardening and spending time with friends and family. They also practice yoga, and craved to have a space that could be their own personal yoga studio. The only problem they had in this space was a storage shed that wasn’t functional for them. With their wants and needs, the homeowners came to us because they wanted a functioning space to practice their love of yoga. This shed accomplishes that needs. We installed double hung Richlin Windows and a Marvin Integrity sliding patio door, all in a Bronze finish. Cedar corbels and beams, tongue and groove floor planks on their 3’ porch, a cedar trellis to replicate existing pergola, exposed trusses, cedar tongue and groove siding, and a stacked seam steel roof add to the charm of this shed. The finished space is a restful getaway in the city for the clients to meditate and leave their worries behind. Om!
See full details at : http://www.castlebri.com/specialty/project3205-1/ .
This home will be on the 2017 Castle Home Tour, September 30th - October 1st! Visit www.castlehometour.com for all homes and details on the tour.
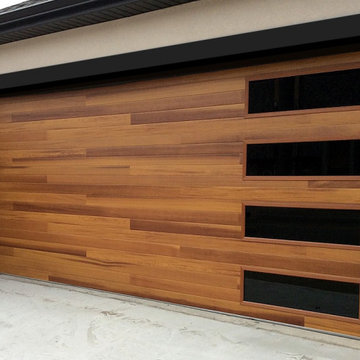
Modern garage door part of a residential installation implementing a faux wood door.
Idée de décoration pour un garage pour deux voitures minimaliste de taille moyenne.
Idée de décoration pour un garage pour deux voitures minimaliste de taille moyenne.
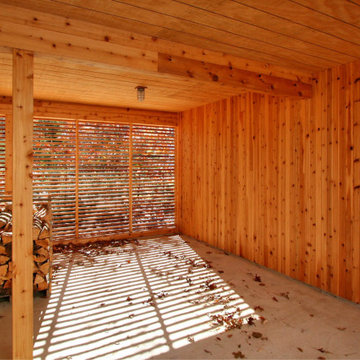
Covered parking is clad in knotty cedar inside with slatted cedar end wall to allow the space to breathe.
Réalisation d'un garage séparé design de taille moyenne.
Réalisation d'un garage séparé design de taille moyenne.
Idées déco de garages et abris de jardin roses, de couleur bois
1


