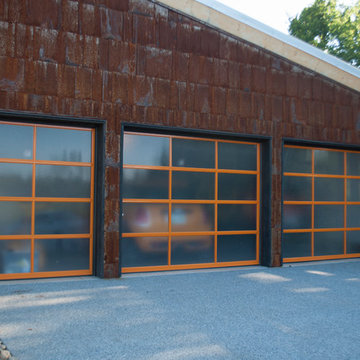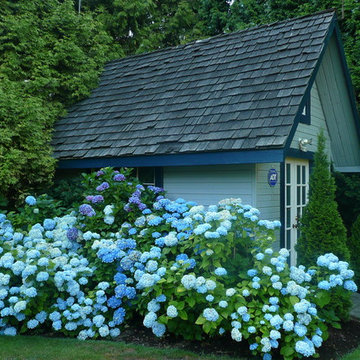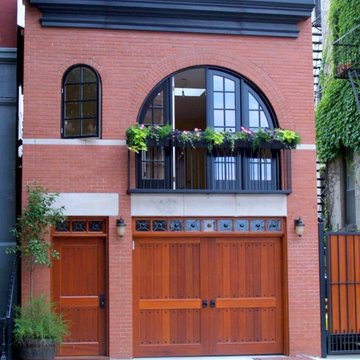Idées déco de garages et abris de jardin roses, turquoises
Trier par :
Budget
Trier par:Populaires du jour
1 - 20 sur 1 198 photos
1 sur 3
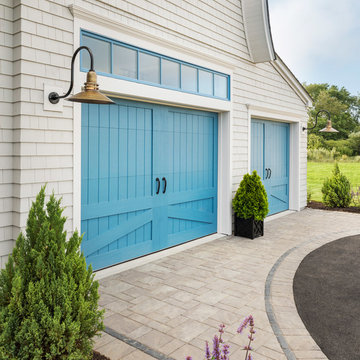
Clopay Canyon Ridge Collection Limited Edition Series insulated faux wood carriage house garage doors, Design 35, with Colonial lift handles. A transom window above lets list into the garage. Photo credit: Nat Rea.
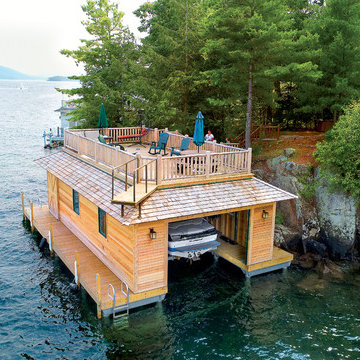
Boathouse with pile dock foundation on Lake George New York
Inspiration pour un garage séparé chalet.
Inspiration pour un garage séparé chalet.
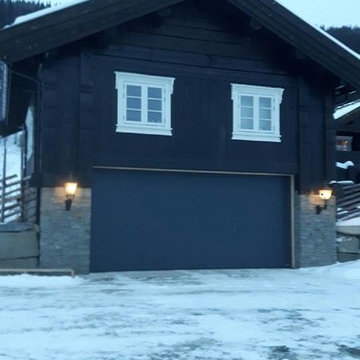
Nassau garasjeport av typen Woodgrain montert i garasje i Hol
Aménagement d'un grand garage pour deux voitures attenant scandinave avec une porte cochère.
Aménagement d'un grand garage pour deux voitures attenant scandinave avec une porte cochère.
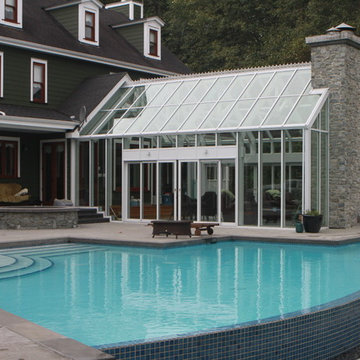
Custom Gable attached conservatory. Double sliding glass doors open onto pool deck.
Cette image montre une grande serre attenante design.
Cette image montre une grande serre attenante design.
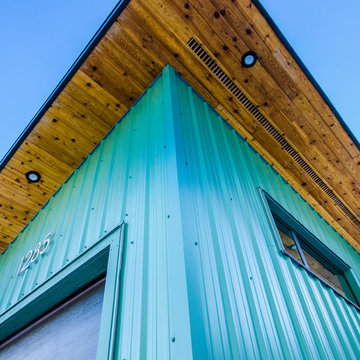
Salida del Sol is a home designed for Revelstoke. Using advanced techniques for building envelope design, climate models, and thermal comfort design, this home has been carefully designed to live and perform well in the specific microclimate in which it resides.
The house is oriented with maximum exposure and majority of the glazing to the southerly aspect, to greatly reduce energy costs by embracing passive solar gain and natural lighting. The other aspects of the home have minimal glazing, to insulate for the prevailing winds and harsh winter temperatures. We designed the layout so the living spaces are enjoyed on the southern side of the house and closets, bathrooms, and mechanical on the north. The garage, positioned on the north side of the house, provides a buffer zone to shield it from the northern exposure during the winter.
The bedrooms are separated to optimise privacy, with the master bedroom oriented to receive the early morning sunlight coming from the east. A large southern window and glazed sliding door in the lounge room provide passive solar gain during the winter months and shoulder seasons, and the overhang of the eaves give shade during the summer heat. Operable windows have also been carefully planned for cross ventilation, helping to cool the rooms in the summer and bring fresh air in during any season.
With thorough consideration given to wind patterns, daylighting, orientation and glazing, Salida del Sol ‘opens the sunrise’ for its operation and its occupants.
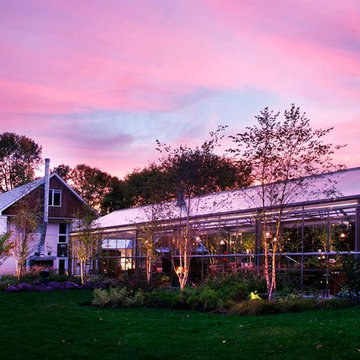
Large River Birch surround the greenhouse as the sun sets.
Top Kat Photo
Cette photo montre un abri de jardin industriel.
Cette photo montre un abri de jardin industriel.
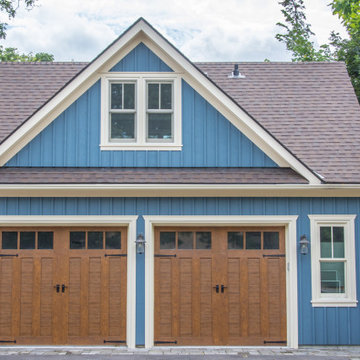
general contractor, renovation, renovating, luxury, unique, high end homes, design build firms, custom construction, luxury homes, garage additions,
Inspiration pour un grand garage pour deux voitures séparé craftsman.
Inspiration pour un grand garage pour deux voitures séparé craftsman.
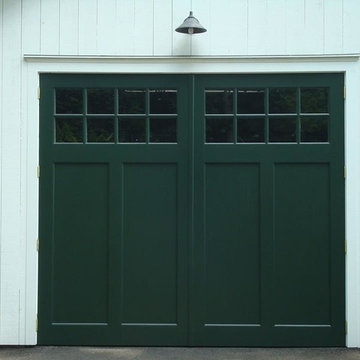
Idée de décoration pour un garage pour une voiture attenant tradition de taille moyenne.
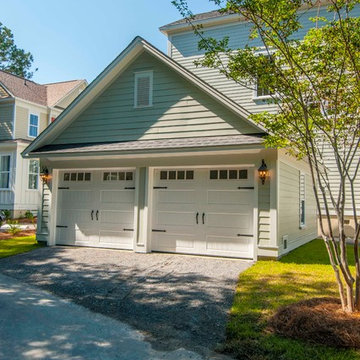
Optional Garages are available for all plans.
Cette image montre un garage pour deux voitures séparé traditionnel.
Cette image montre un garage pour deux voitures séparé traditionnel.
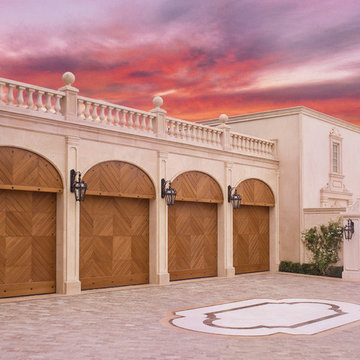
These Genuine Mahogany Garage Doors were custom built to the customer's exact specifications. The transoms were also finished in the same Genuine Mahogany and design to create the desired look.
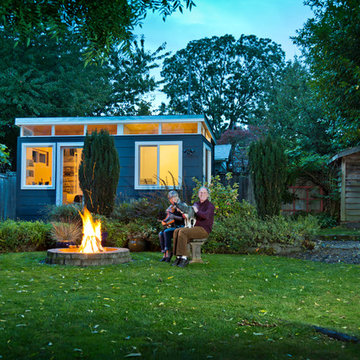
His and Hers Modern-Shed. Photo by Dominic Bonuccelli
Idée de décoration pour un abri de jardin séparé minimaliste de taille moyenne avec un bureau, studio ou atelier.
Idée de décoration pour un abri de jardin séparé minimaliste de taille moyenne avec un bureau, studio ou atelier.
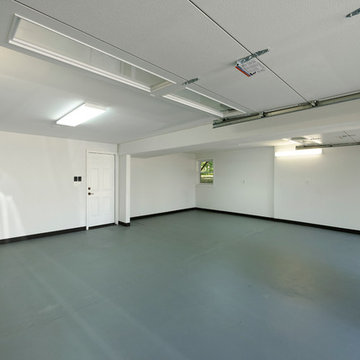
We used:
Garage doors by Amarr, Stratford Collection.
Paint colors:
Walls: Glidden Swan White GLC23
Ceilings/Trims/Doors: Glidden Swan White GLC23
Robert B. Narod Photography
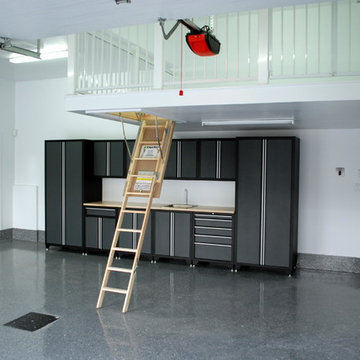
Design and transformation of a double garage in Candiac, Quebec.
Inspiration pour un grand garage attenant design.
Inspiration pour un grand garage attenant design.
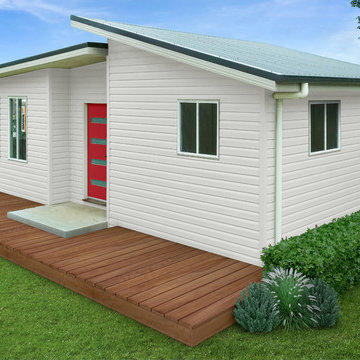
Granny Flat with skillion roof and red door pop
Cette image montre une petite maison d'amis séparée design.
Cette image montre une petite maison d'amis séparée design.
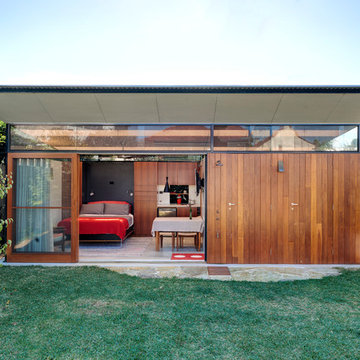
Architect Ulrika Saar
Photo Michael Nicholson
Idée de décoration pour un abri de jardin design.
Idée de décoration pour un abri de jardin design.
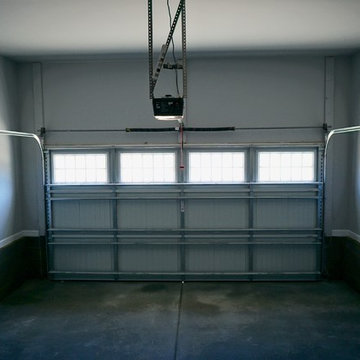
The garage has a single door but enough room for two cars!
Cette image montre un garage attenant design de taille moyenne.
Cette image montre un garage attenant design de taille moyenne.
Idées déco de garages et abris de jardin roses, turquoises
1


