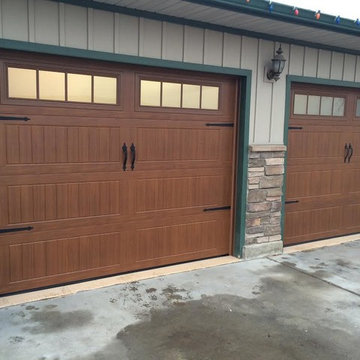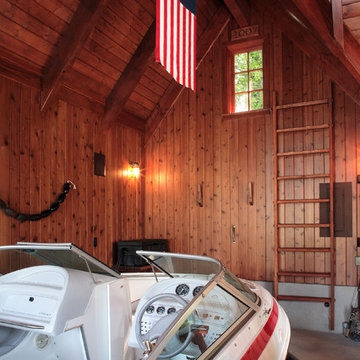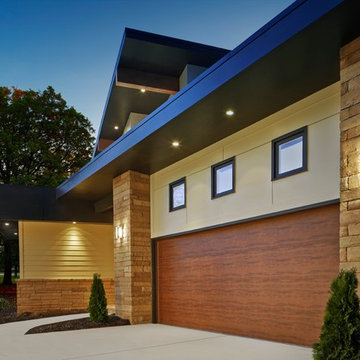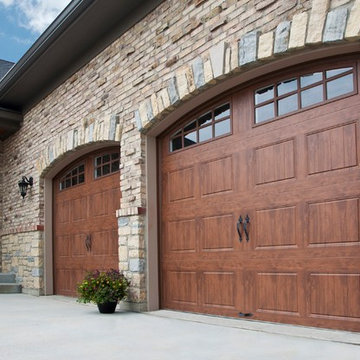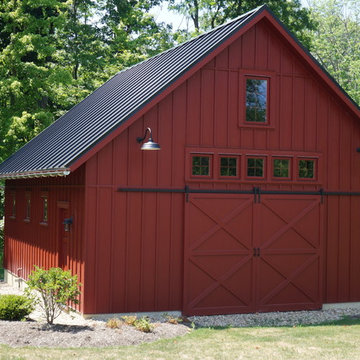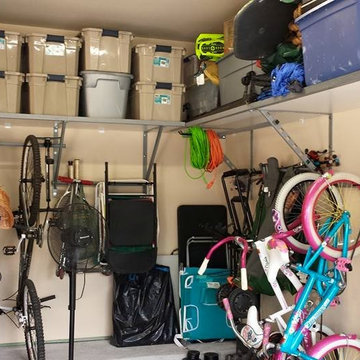Idées déco de garages et abris de jardin rouges, marrons
Trier par :
Budget
Trier par:Populaires du jour
41 - 60 sur 22 183 photos
1 sur 3
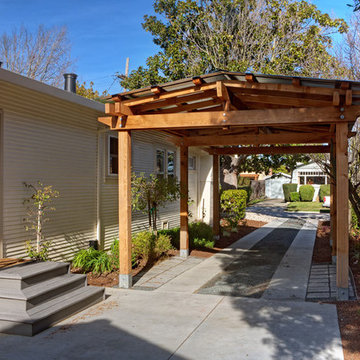
Built by Mascheroni Construction, photo by Mitch Shenker
Exemple d'un petit garage séparé chic.
Exemple d'un petit garage séparé chic.
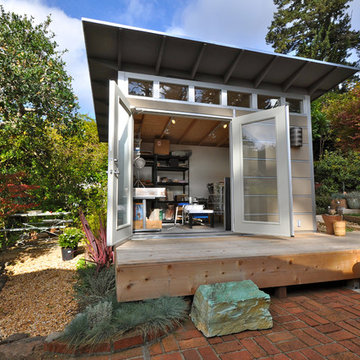
Expansive double glass french doors welcome light AND the artist to her space. This pottery studio is properly ventilated and built to conform to appropriate specifications for a kiln and other pottery tools.

The Mazama Cabin is located at the end of a beautiful meadow in the Methow Valley, on the east slope of the North Cascades Mountains in Washington state. The 1500 SF cabin is a superb place for a weekend get-a-way, with a garage below and compact living space above. The roof is “lifted” by a continuous band of clerestory windows, and the upstairs living space has a large glass wall facing a beautiful view of the mountain face known locally as Goat Wall. The project is characterized by sustainable cedar siding and
recycled metal roofing; the walls and roof have 40% higher insulation values than typical construction.
The cabin will become a guest house when the main house is completed in late 2012.
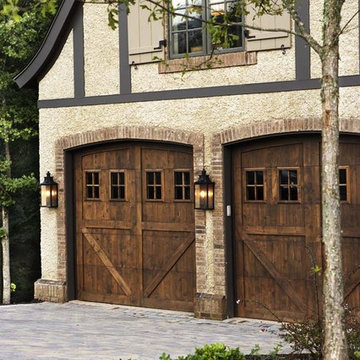
This home at The Cliffs at Walnut Cove is a fine illustration of how rustic can be comfortable and contemporary. Postcard from Paris provided all of the exterior and interior specifications as well as furnished the home. The firm achieved the modern rustic look through an effective combination of reclaimed hardwood floors, stone and brick surfaces, and iron lighting with clean, streamlined plumbing, tile, cabinetry, and furnishings.
Among the standout elements in the home are the reclaimed hardwood oak floors, brick barrel vaulted ceiling in the kitchen, suspended glass shelves in the terrace-level bar, and the stainless steel Lacanche range.
Rachael Boling Photography
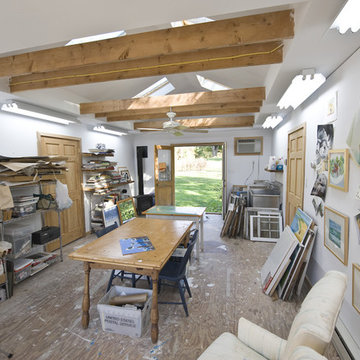
This unfinished garage attic was remodeled into a bright and open art studio for the homeowner. Both practical and functional, this working studio offers a welcoming space to escape into the canvas.
Photo by John Welsh.
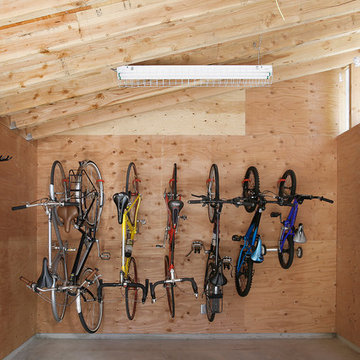
Mark Woods
Idée de décoration pour un garage pour une voiture séparé design de taille moyenne.
Idée de décoration pour un garage pour une voiture séparé design de taille moyenne.
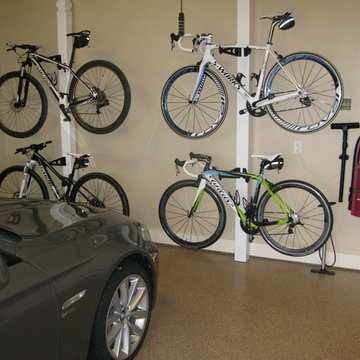
Two car garage makeover done using our epoxy floor coatings, premier garage cabinets with lots of tool storage, drawers and shelving. We also installed a wall mounted garage vac and slatwall storage to help get everything up off the floor. This space is now very organized, and will be simple to keep clean.
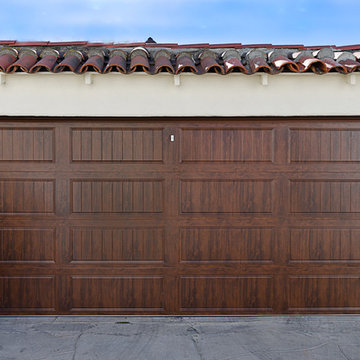
Pacific Garage Doors & Gates
Burbank & Glendale's Highly Preferred Garage Door & Gate Services
Location: North Hollywood, CA 91606
Idée de décoration pour un très grand garage pour deux voitures méditerranéen.
Idée de décoration pour un très grand garage pour deux voitures méditerranéen.
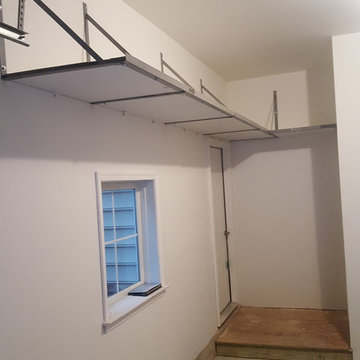
Monkey Bars shelving.
Idées déco pour un garage pour deux voitures attenant classique de taille moyenne.
Idées déco pour un garage pour deux voitures attenant classique de taille moyenne.
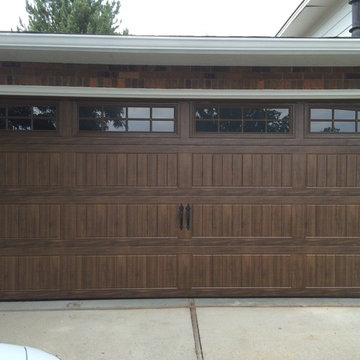
Cette photo montre un garage pour deux voitures attenant chic de taille moyenne.
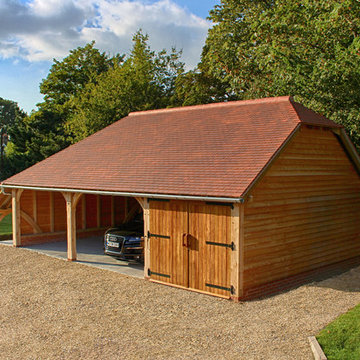
This three bay oak framed garage building was designed with timber garage doors and logstore tied into a fully hipped traditonal roof line. The client expressed an interest for us to handle the full project, the two open bays display all of the oak work inside the barn.
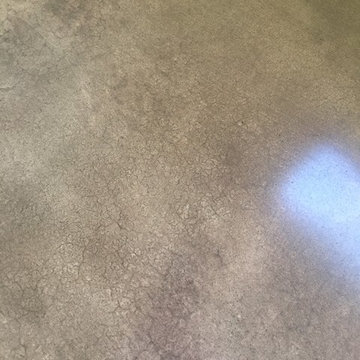
Before, during and after polished concrete floor in Estacada. Really transforms a garage conversion to living space into an easy care beautiful flooring treatment.
Photos:
Chris and Kris
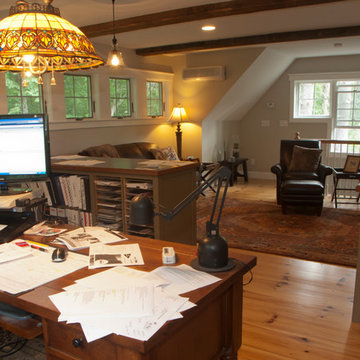
Idée de décoration pour un grand abri de jardin champêtre avec un bureau, studio ou atelier.
Idées déco de garages et abris de jardin rouges, marrons
3


