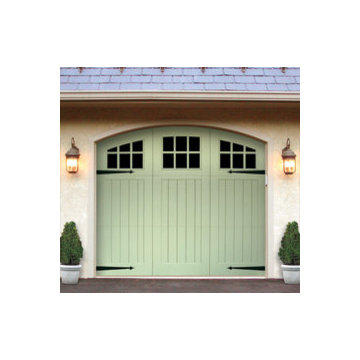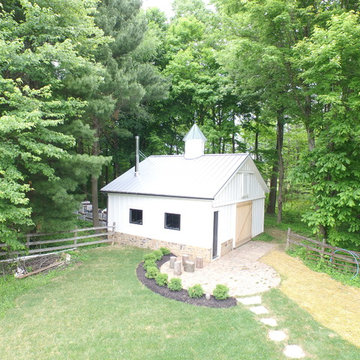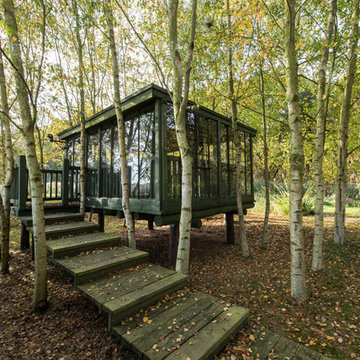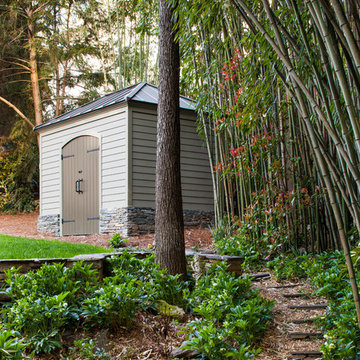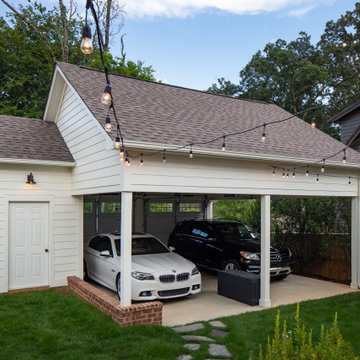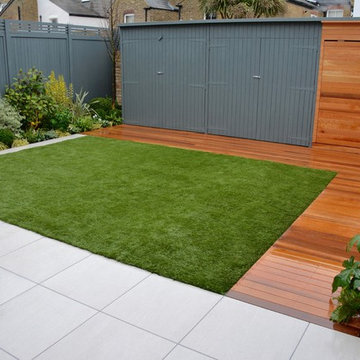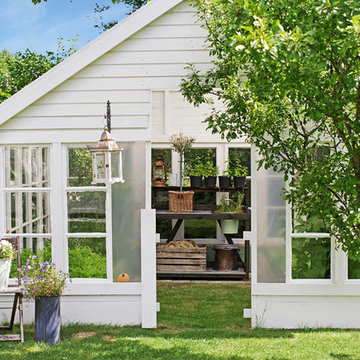Idées déco de garages et abris de jardin verts de taille moyenne
Trier par :
Budget
Trier par:Populaires du jour
61 - 80 sur 1 888 photos
1 sur 3
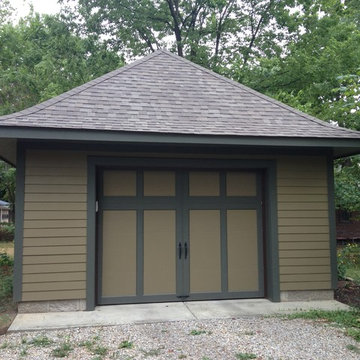
This garage was built to replicate the architectural style of an existing home. We utilized Mira-Tec trim ripped to the historic 5" width and Hardi siding in smooth. This building will have a fifteen to twenty year paint cycle and will stand till it is removed.
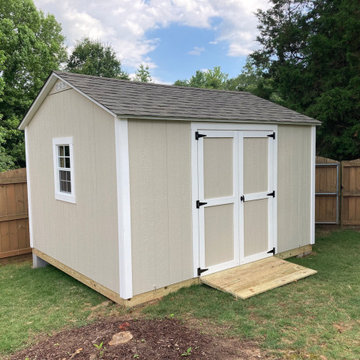
Check out this 10' x 12' shed built in Simpsonville, SC! Upgrades include a ramp, two interior motion sensor solar powered lights, a work bench, and custom paint color.
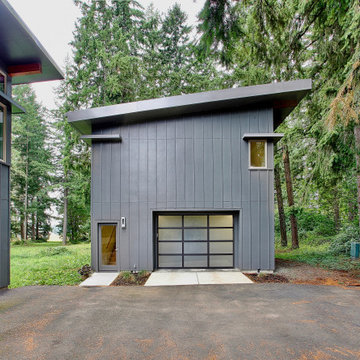
The new detached garage completes
Aménagement d'un garage séparé contemporain de taille moyenne avec un bureau, studio ou atelier.
Aménagement d'un garage séparé contemporain de taille moyenne avec un bureau, studio ou atelier.
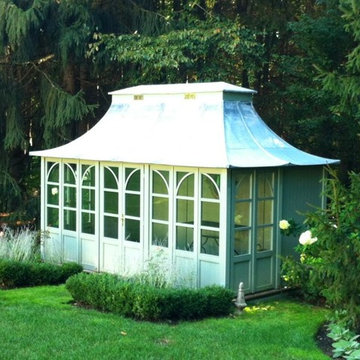
Idée de décoration pour un abri de jardin séparé tradition de taille moyenne.
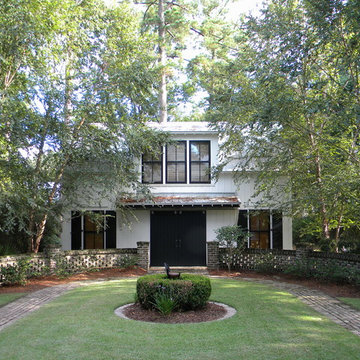
Our Town Plans
Aménagement d'un garage pour deux voitures séparé classique de taille moyenne.
Aménagement d'un garage pour deux voitures séparé classique de taille moyenne.
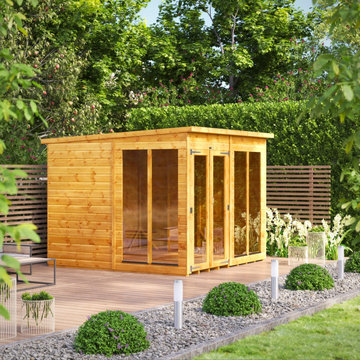
Modern garden summerhouse with pent roof and long toughened glass windows.
Aménagement d'un abri de jardin séparé de taille moyenne.
Aménagement d'un abri de jardin séparé de taille moyenne.
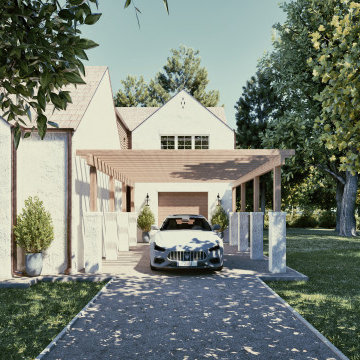
Aménagement d'un garage pour deux voitures attenant classique de taille moyenne avec une pergola.
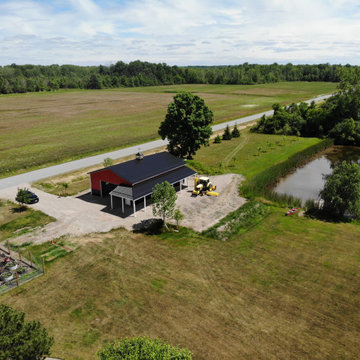
With its impressive 1,536-square-feet of interior space, this pole barn offers unparalleled storage and versatility. The attached lean-to provides an additional 384-square-feet of covered storage, ensuring ample room for all their storage needs. The barn's exterior is adorned with Everlast II™ steel siding and roofing, showcasing a vibrant red color that beautifully contrasts with the black wainscoting and roof, creating an eye-catching aesthetic perfect of the Western New York countryside.
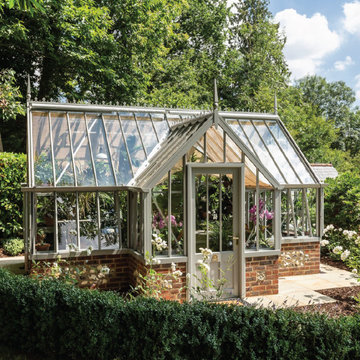
Our client chose Alitex because she felt we were the best, not only in terms of aesthetic but in the quality of the materials, the build and in our attention to detail, culminating in the perfect growing environment.
Her greenhouse creates the perfect growing environment for tropical plants. Our external greenhouse shades prevent her plants from being scorched in the height of summer, and a heating system installed for the winter keeps the temperature steady.
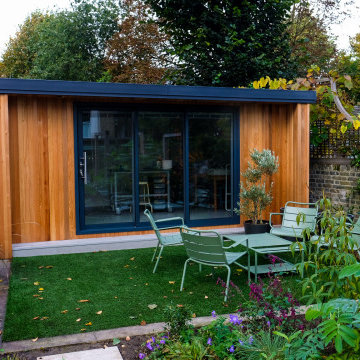
Susanna & Graham - Richmond
A fully bespoke architect designed garden room, for our clients Susanna and Graham in Richmond Surrey.
The room was based on our Twilight room from our signature range.
The clients wanted us to create a dedicated room that they could use as a Ceramic studio to engage their passion for pottery, the room included a Potters wheel and Kiln and rack for all the finished pieces.
The room was clad in our Canadian Redwood cladding and complemented with sliding doors and further complemented with a separate horizontal opening pencil window to flood the room with natural light .
The overall room is complimented with ambient lighting.
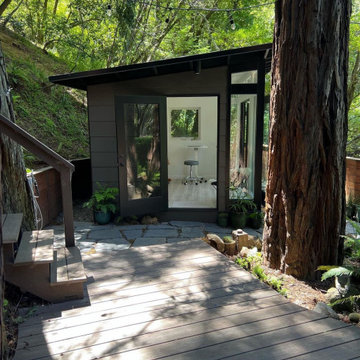
An Ethereal Escape?????✨
Immersed in nature, thoughtfully placed within a redwood garden, and full of crisp mountain air & natural light – this Artist’s studio emanates an atmosphere of inspiration?
Featured Studio Shed:
• 10x12 Signature Series
• Rich Espresso lap siding
• Tricorn Black doors
• Tricorn Black eaves
• Dark Bronze Aluminum
• Sandcastle Oak flooring
Design your dream art studio with ease online at shop.studio-shed.com (laptop/tablet recommended)
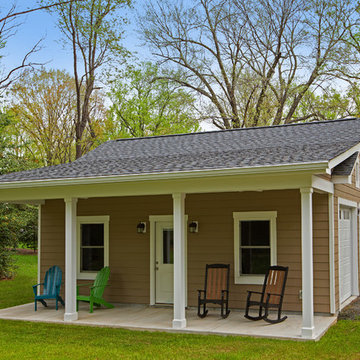
Our clients in Centreville, VA were looking add a detached garage to their Northern Virginia home that matched their current home both aesthetically and in charm. The homeowners wanted an open porch to enjoy the beautiful setting of their backyard. The finished project looks as if it has been with the home all along.
Photos courtesy of Greg Hadley Photography http://www.greghadleyphotography.com/
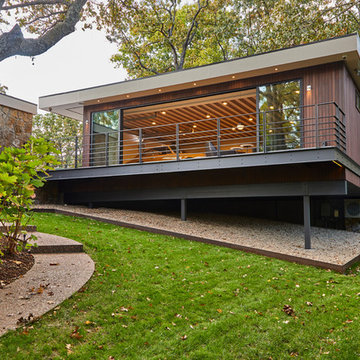
Inspiration pour un garage pour deux voitures séparé vintage de taille moyenne avec un bureau, studio ou atelier.
Idées déco de garages et abris de jardin verts de taille moyenne
4


