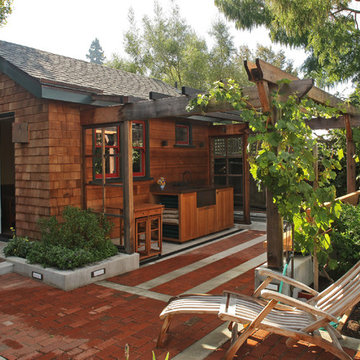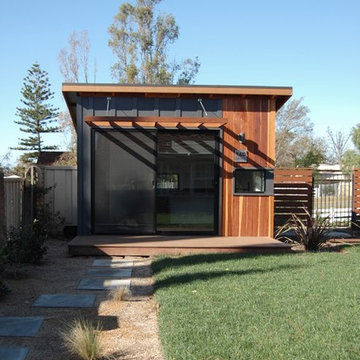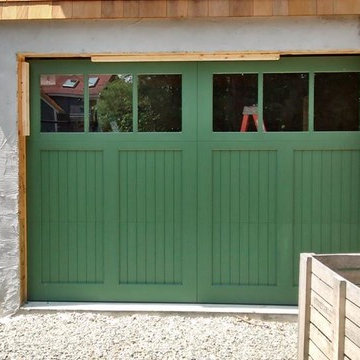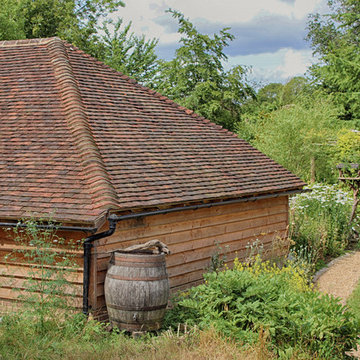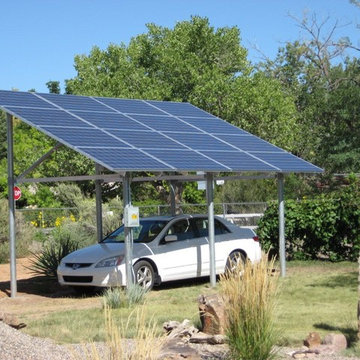Idées déco de garages et abris de jardin verts
Trier par :
Budget
Trier par:Populaires du jour
101 - 120 sur 993 photos
1 sur 3
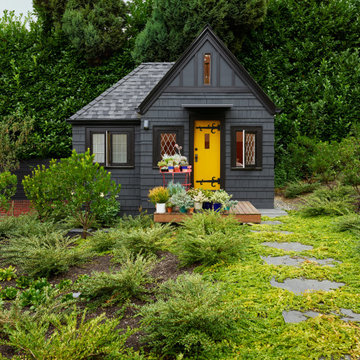
A child’s playhouse has been remodeled into a guesthouse. The cottage includes a bedroom with built in wardrobe and a bathroom. Ceilings are vaulted to maximize height.
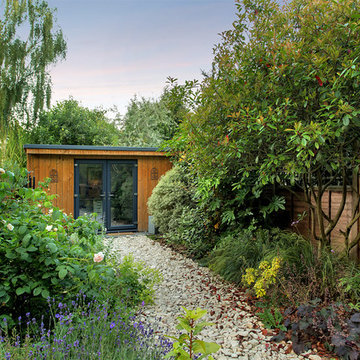
Fine House Photography
Exemple d'un petit abri de jardin séparé tendance avec un bureau, studio ou atelier.
Exemple d'un petit abri de jardin séparé tendance avec un bureau, studio ou atelier.
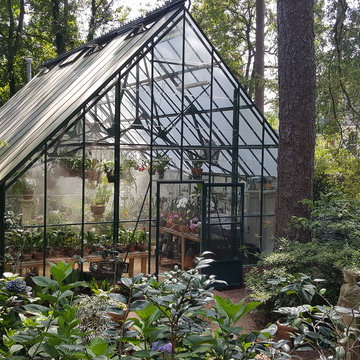
The orchid greenhouse early in the morning enjoys a cool mist in South Carolina.
Featured: Cape Cod 20x30, single glass with twinwall polycarbonate roof.
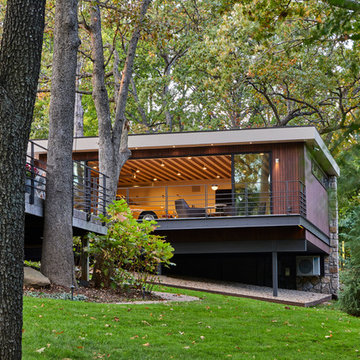
Exemple d'un garage pour deux voitures séparé rétro de taille moyenne avec un bureau, studio ou atelier.
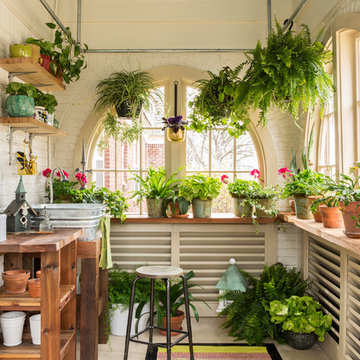
Rett Peek
Réalisation d'un abri de jardin champêtre de taille moyenne.
Réalisation d'un abri de jardin champêtre de taille moyenne.
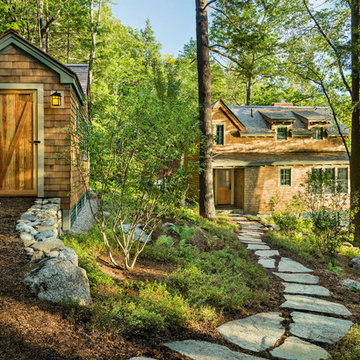
Guest house with playhouse/shed. This project was a Guest House for a long time Battle Associates Client. Smaller, smaller, smaller the owners kept saying about the guest cottage right on the water's edge. The result was an intimate, almost diminutive, two bedroom cottage for extended family visitors. White beadboard interiors and natural wood structure keep the house light and airy. The fold-away door to the screen porch allows the space to flow beautifully.
Photographer: Nancy Belluscio
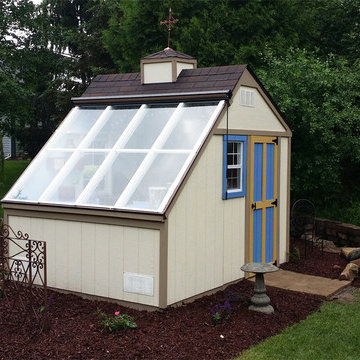
The Aurora can be labeled as a greenhouse shed combo. It includes four large aluminum windows with tempered glass for safety. On top of that, it features 509 cubic feet of storage space for gardening tools and equipment or plants. With the many windows, light is aplenty. However, there is even the option to add solar shades so you can control the amount of sunlight coming in. In addition, you can add a power ventilation fan to remove excess heat and bring in cool air inside. If you looking to grow plants and vegetables all year around and store stuff, the Aurora greenhouse shed combo is just what you're looking for. It's a customer favorite.
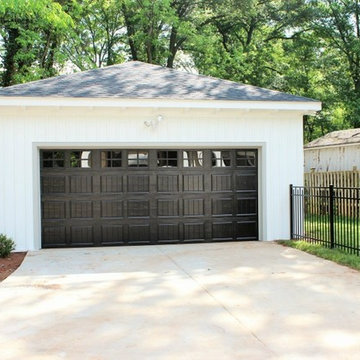
This is a one story 2 car garage.
Inspiration pour un garage pour deux voitures séparé craftsman de taille moyenne.
Inspiration pour un garage pour deux voitures séparé craftsman de taille moyenne.
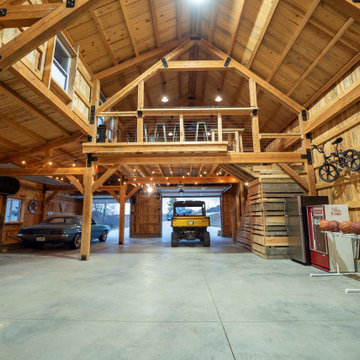
Post and beam two car garage with storage space and loft overhead
Idées déco pour un grand garage pour deux voitures séparé montagne avec un bureau, studio ou atelier.
Idées déco pour un grand garage pour deux voitures séparé montagne avec un bureau, studio ou atelier.
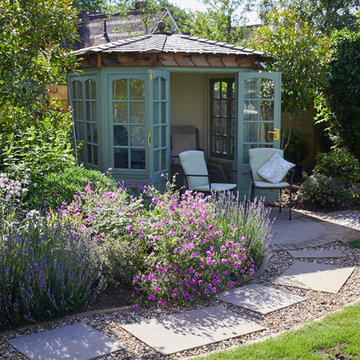
Richard Brown Photography Ltd
Exemple d'un petit abri de jardin séparé chic.
Exemple d'un petit abri de jardin séparé chic.
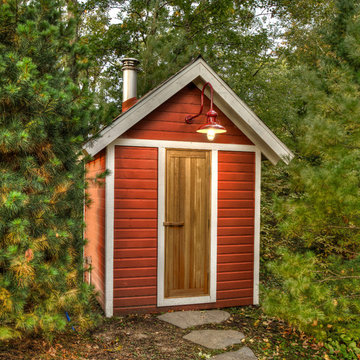
Idée de décoration pour un petit abri de jardin séparé champêtre.
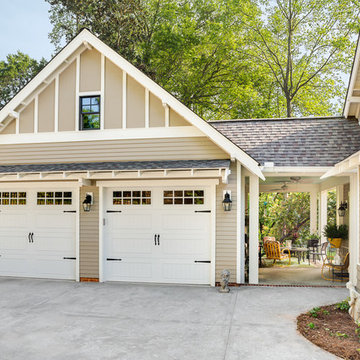
Photo by Firewater Photography
Idée de décoration pour un garage pour deux voitures séparé tradition de taille moyenne.
Idée de décoration pour un garage pour deux voitures séparé tradition de taille moyenne.
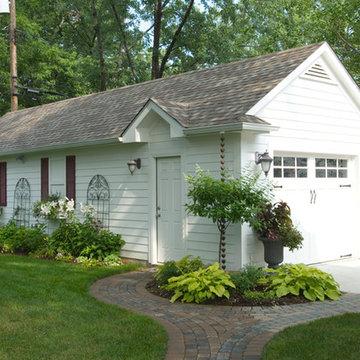
The challenge here was to build a 2-car garage that provides more room for landscaping and lawn on a small city lot. The Garage design allows 2 cars to park inline with space inside for storage, and keeps the garage footprint smaller than a traditional 2 car garage.
Visions in Photography
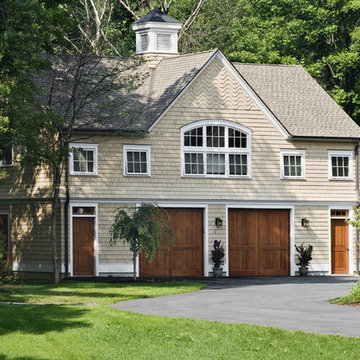
Rob Karosis
Inspiration pour un garage pour deux voitures séparé craftsman de taille moyenne.
Inspiration pour un garage pour deux voitures séparé craftsman de taille moyenne.
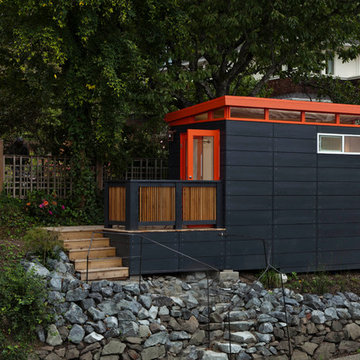
Modern-Shed provided an amazing modern studio for an artist in the Seattle metro area.
Cette photo montre un petit abri de jardin séparé tendance avec un bureau, studio ou atelier.
Cette photo montre un petit abri de jardin séparé tendance avec un bureau, studio ou atelier.
Idées déco de garages et abris de jardin verts
6


