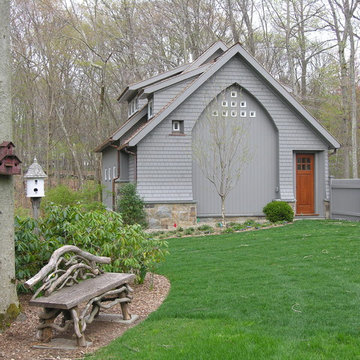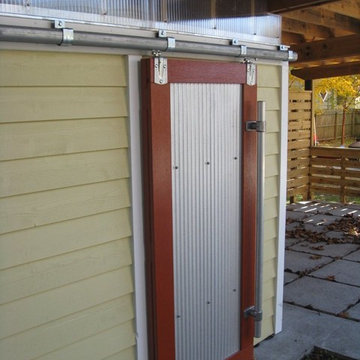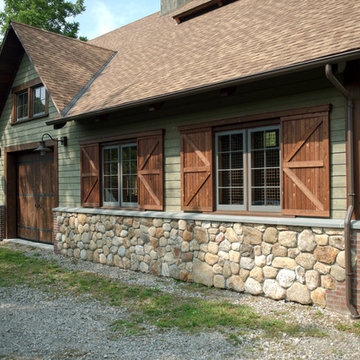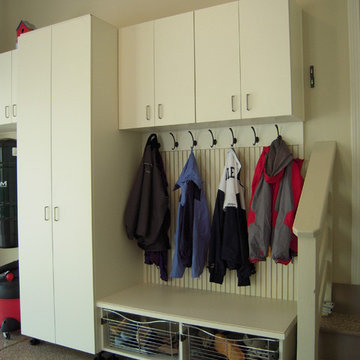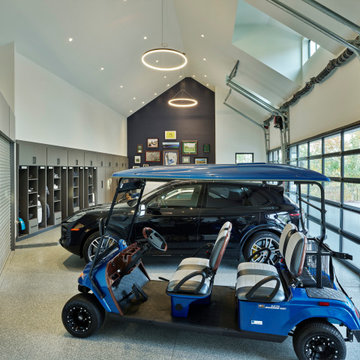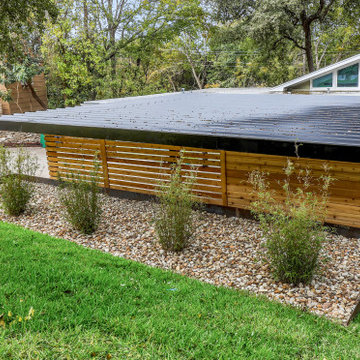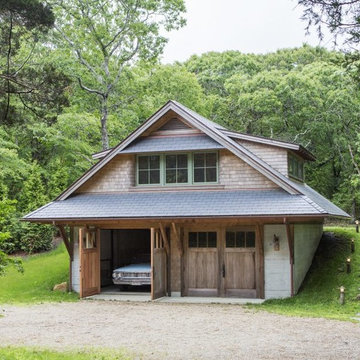Idées déco de garages et abris de jardin verts, violets
Trier par :
Budget
Trier par:Populaires du jour
101 - 120 sur 15 049 photos
1 sur 3
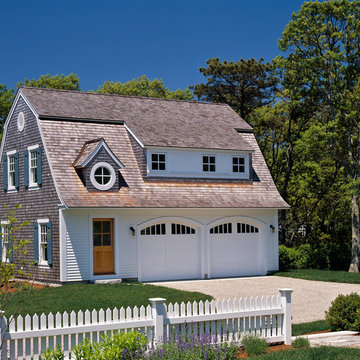
Randall Perry
Idées déco pour un garage pour deux voitures attenant victorien.
Idées déco pour un garage pour deux voitures attenant victorien.
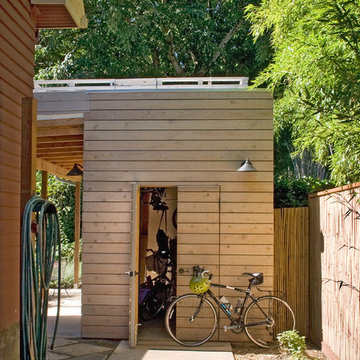
Green Hammer collaborated with Nathan Good Architecture to include the mudroom and office addition into a high performance envelope that required no additional heat. Passive House principles were used to maximize the heat losses in the existing house to heat the space while using natural ventilation methods to cool. This addition was the first FSC-COC certified structure in the US.

A close-up of our Lasley Brahaney custom support brackets further enhanced with under-mount dental moldings.
Aménagement d'un grand garage pour deux voitures classique avec un bureau, studio ou atelier.
Aménagement d'un grand garage pour deux voitures classique avec un bureau, studio ou atelier.
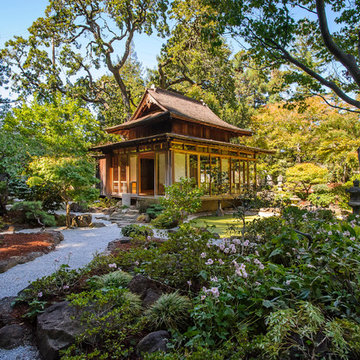
Dennis Mayer Photographer
Click on the web site link to see a short video featuring this tea house.
Aménagement d'un grand abri de jardin séparé asiatique.
Aménagement d'un grand abri de jardin séparé asiatique.
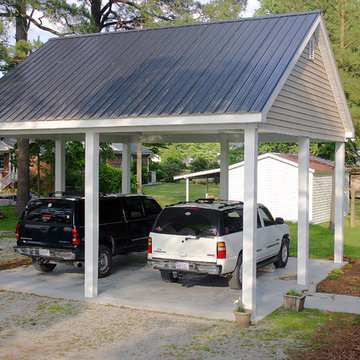
Jack Bender Construction, Inc.
Idées déco pour un garage séparé classique de taille moyenne.
Idées déco pour un garage séparé classique de taille moyenne.
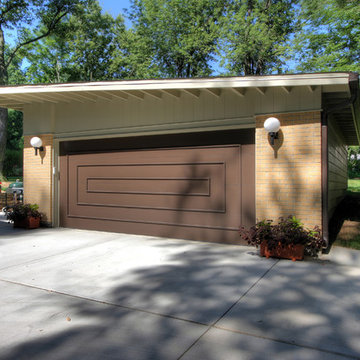
A renowned St. Louis mid-century modern architect's home in St. Louis, MO is now owned by his son, who grew up in the home. The original detached garage was failing.
Mosby architects worked with the architect's original drawings of the home to create a new garage that matched and echoed the style of the home, from roof slope to brick color. Several pieces from the original garage were salvaged to be used on and around the new detached garage. The design of the wood overhead garage door mimics those found at Frank Lloyd Wright's Taliesin in Wisconsin.
Photos by Mosby Building Arts.
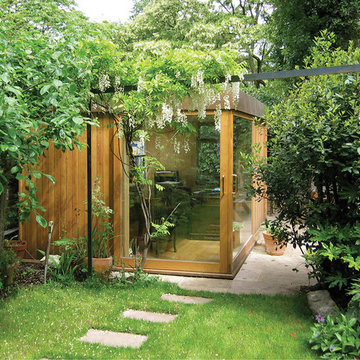
Inspiration pour un petit abri de jardin séparé design avec un bureau, studio ou atelier.
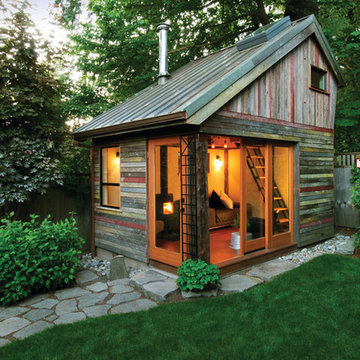
These homeowners added a great flexible space by adding this great little unit in the back yard. Is it a studio? An office? A guest room? All of these and more! The interior opens directly into the back yard and garden by using Krown Lab's ROB ROY sliding barn door hardware on a wall of moveable windows. By designing in this flexibility they really blend the line between living spaces and bring the outdoors in.

3 bay garage with center bay designed to fit Airstream camper.
Inspiration pour un grand garage pour trois voitures séparé rustique.
Inspiration pour un grand garage pour trois voitures séparé rustique.
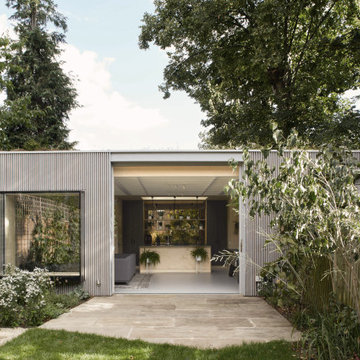
Housed within the building is a multi-functioning space along with kitchen, storage and shower room. The use of timber continues here, with walls clad in a warm, natural, birch-plywood. The mirror at the rear of the kitchen reflects the ever-changing planting outside, providing a sense of space and depth. This, along with a rooflight, and small, planted courtyard, bring additional natural light into the space and make the garden an integral part of the building.
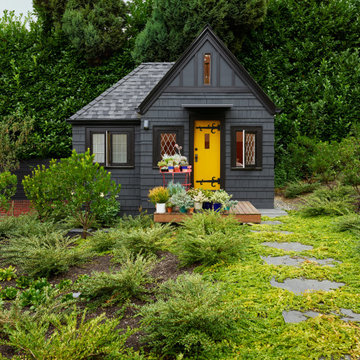
A child’s playhouse has been remodeled into a guesthouse. The cottage includes a bedroom with built in wardrobe and a bathroom. Ceilings are vaulted to maximize height.
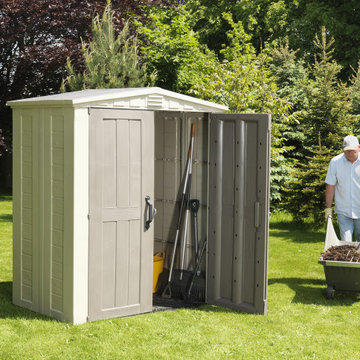
Its steel-reinforced polypropylene resin construction makes for an incredibly sturdy, weather-resistant structure. The Keter Factor 6x3 shed is designed to prevent fading and whitening from the sun's UV rays and retain its original color for years to come. It stands up to even the worst weather, from heavy snow to high-speed winds. Its waterproof construction ensures that your belongings stay dry during thunderstorms, blizzards, and other inclement weather conditions.
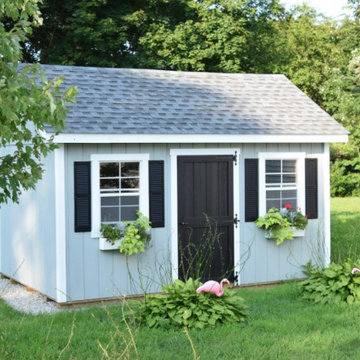
Beautiful custom storage shed with duratemp siding and flower boxes!
Réalisation d'un abri de jardin séparé.
Réalisation d'un abri de jardin séparé.
Idées déco de garages et abris de jardin verts, violets
6


