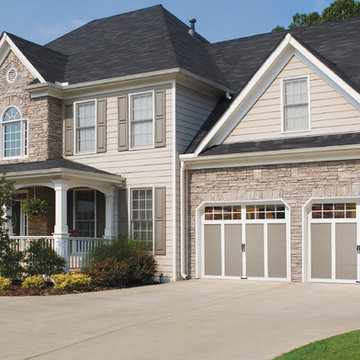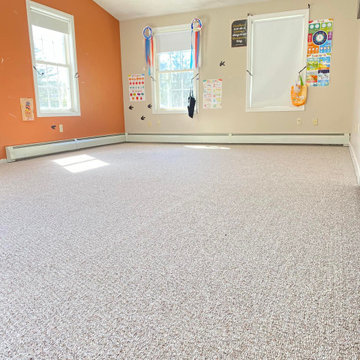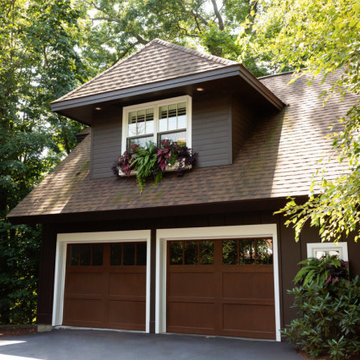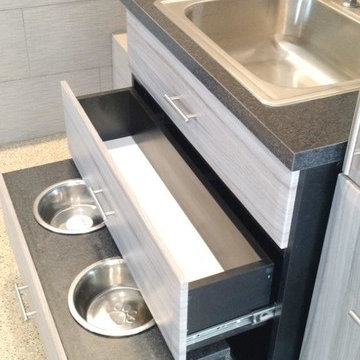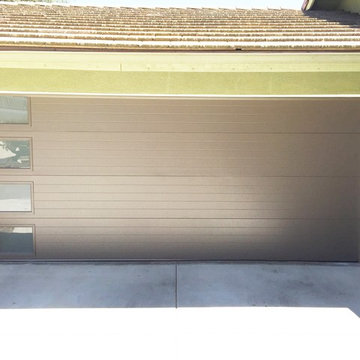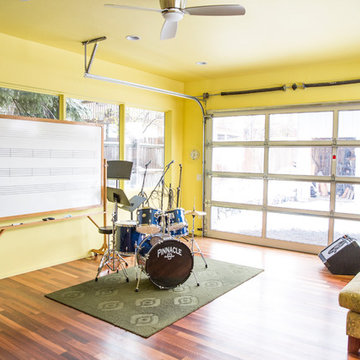Idées déco de garages et abris de jardin violets, beiges
Trier par :
Budget
Trier par:Populaires du jour
81 - 100 sur 4 716 photos
1 sur 3
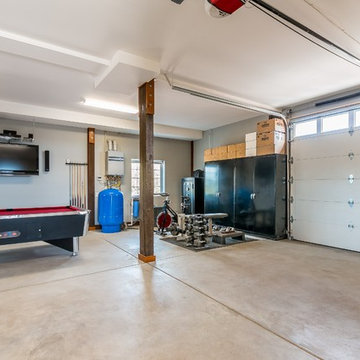
This off-grid mountain barn home located in the heart of the Rockies sits at 7,500 feet and has expansive, beautiful views of the foothills below. The model is a Barn Pros 36 ft. x 36 ft. Denali barn apartment with a partially enclosed shed roof on one side for outdoor seating and entertainment area. The deck off the back of the building is smaller than the standard 12 ft. x 12 ft. deck included in the Denali package. Roll-up garage doors like the one shown at the front of the home are an add-on option for nearly any Barn Pros kit.
Inside, the finish is decidedly rustic modern where sheetrock walls contrast handsomely with the exposed posts and beams throughout the space. The owners incorporated garage parking, laundry, kitchenette with wood-burning stove oven, bathroom, workout area and a pool table all on the first floor. The upper level houses the main living space where contemporary décor and finished are combined with natural wood flooring and those same exposed posts and beams. Lots of natural light fills the space from the 18 ft. vaulted ceilings, dormer windows and French doors off the living room. The owners added a partial loft for additional sleeping and a functional storage area.
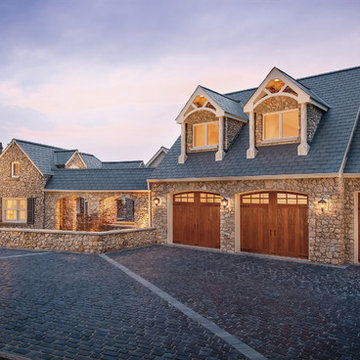
Clopay Canyon Ridge Collection stained faux wood carriage house garage doors. Insulated steel with composite cladding and overlays. Becky Cypress with Clear Cypress.
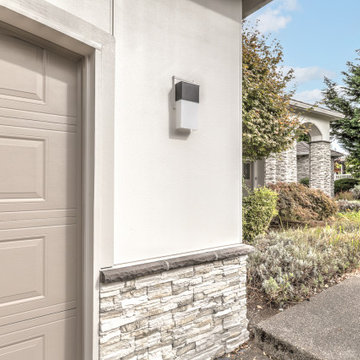
This client wanted to replace their EIFS stucco siding, and make the home more contemporary utilizing the new Hardieplank Stucco Panel, and Eldorado Stone accents. Hardie's Stucco Panel blends a stucco look with a more modernized feel than traditional stucco. Eldorado stone accents provide a counterpoint that blends well with the Stucco Panel, while giving the design more visual interest.
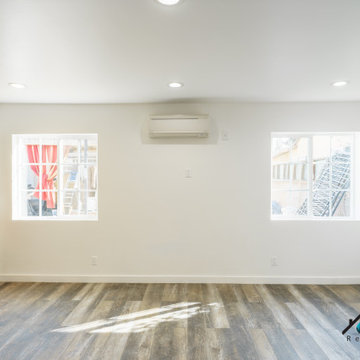
We turned this detached 2-car garage into a beautiful modern ADU packed with amazing features. This ADU has a kitchenette, full bathroom, and bedroom with closet space. The ADU has a brown vinyl wood floor, recessed lighting, ductless A/C, top-grade insulation, GFCI outlets, and more. The bathroom has a fixed vanity with one faucet and the shower is covered with large white marble tiles with pebble accents. The bedroom is an additional 150 sq. that was added to the detached garage.
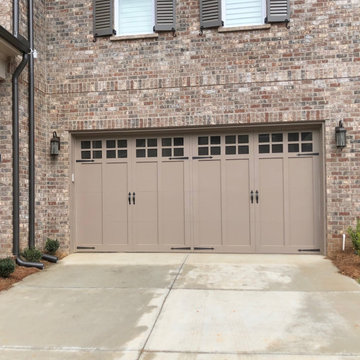
Wilmington 4P w/ 16-LEP Glass Top
Inspiration pour un garage pour deux voitures craftsman.
Inspiration pour un garage pour deux voitures craftsman.
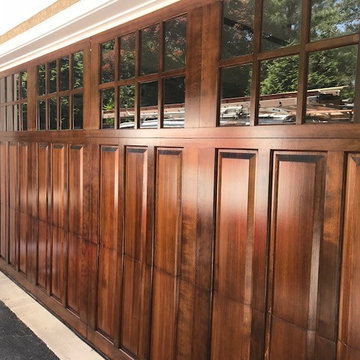
Stripped, Sanded and Stained doors.
Réalisation d'un grand garage pour trois voitures attenant tradition.
Réalisation d'un grand garage pour trois voitures attenant tradition.
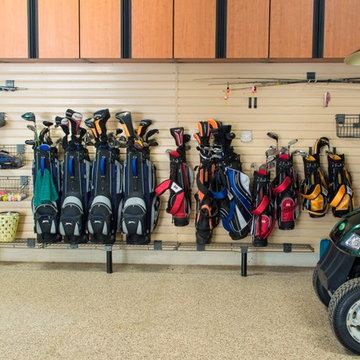
This garage space was set up for active and entertaining family retreat where the area had to be set up for variety of winter and summer outdoor sporting activities. The system utilized Burma Cherry melamine laminate finish with black edge banding which was complemented with an integral black powder coated j-pull door handles. The system also incorporated some poly slot wall area for storing a large variety of sporting goods that could easily be interchanged for the season and stored away when not in use. The garage area also served as food and beverage area for any outside picnic and party activities.
Bill Curran-Designer & Owner of Closet Organizing Systems
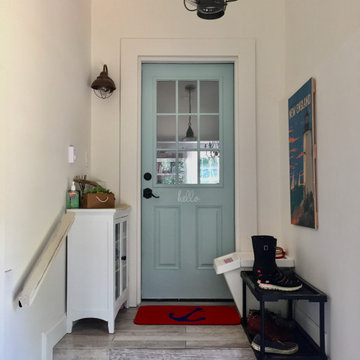
A garage is a key part of many homes. Providing storage space for cars, gardening supplies, tools, sports equipment, bikes and more, the right garage can be an essential part of a home. With an attached garage, it's much easier to get pets, kids, and groceries inside, providing seamless access to interior living space. We started this 24×24 attached two car garage with mudroom from scratch.
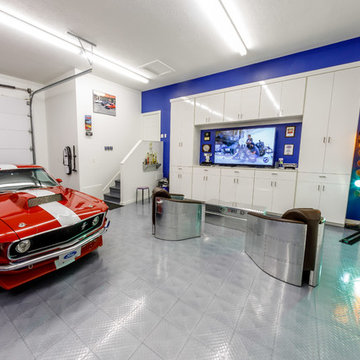
The ‘Ford showroom garage’ includes two 4-post vehicle lifts (for parking), aluminum color race deck flooring, a high gloss white media center, and wall-mounted car vacuum. The Ford-blue accent wall and airbrushed Ford emblem were painted by artist Paul Sanchez. This garage is used to showcase the client’s Ford collection and to lounge around and watch his favorite car enthusiast TV shows.
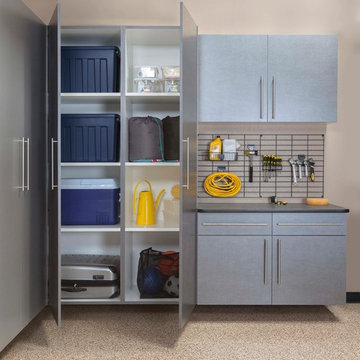
Réalisation d'un petit garage attenant tradition avec un bureau, studio ou atelier.
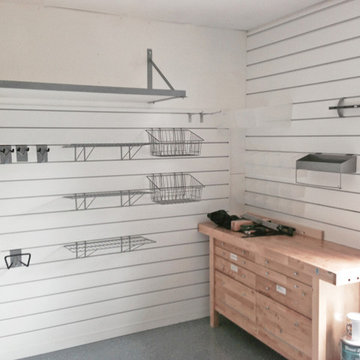
Garage Guru improved this Garage Workbench space by adding the following:
- Monkey Bars epoxy Garage Floor coating installation
- White Slat Walls: Reconfigurable storage with the following accessories: Double hooks, buckets, magnetic tool bar, paper towel rack, baskets & shelves
- Industrial, heavy-duty Monkey Bar Shelving
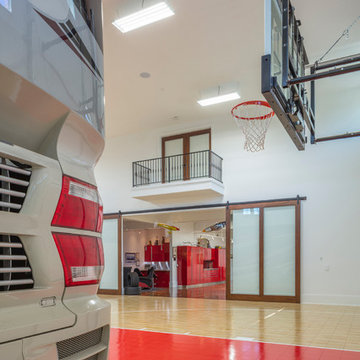
The guest living quarters above the garage include a spectators balcony to view the basketball action.
Réalisation d'un grand garage pour quatre voitures ou plus séparé méditerranéen avec un bureau, studio ou atelier.
Réalisation d'un grand garage pour quatre voitures ou plus séparé méditerranéen avec un bureau, studio ou atelier.
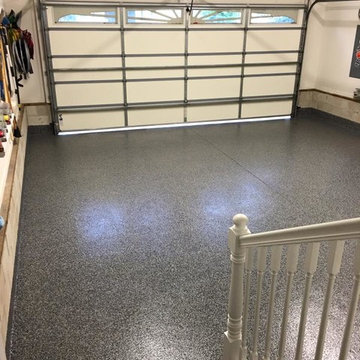
Aménagement d'un garage pour deux voitures attenant classique de taille moyenne.
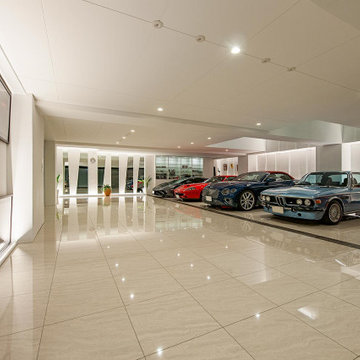
光の空間の中に愛車のコレクションが並ぶインナーガレージ。時間と共に変化する光によって車の陰影が強調され、ディティールの美しさがより一層増す。
Inspiration pour un garage pour quatre voitures ou plus attenant minimaliste avec une porte cochère.
Inspiration pour un garage pour quatre voitures ou plus attenant minimaliste avec une porte cochère.
Idées déco de garages et abris de jardin violets, beiges
5


