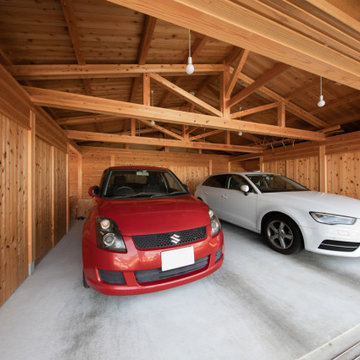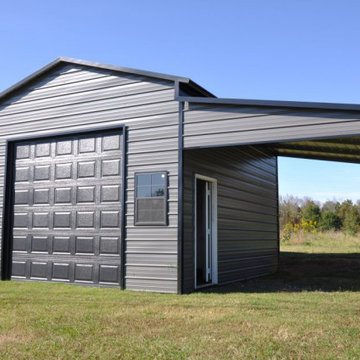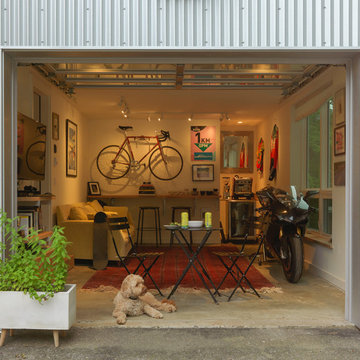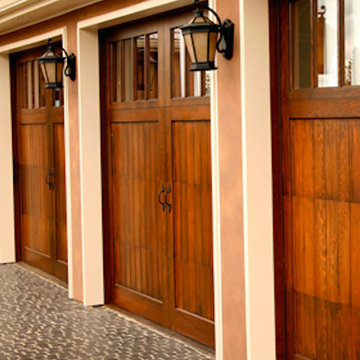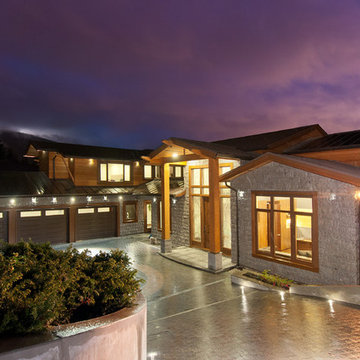Idées déco de garages et abris de jardin violets, de couleur bois
Trier par :
Budget
Trier par:Populaires du jour
41 - 60 sur 1 662 photos
1 sur 3
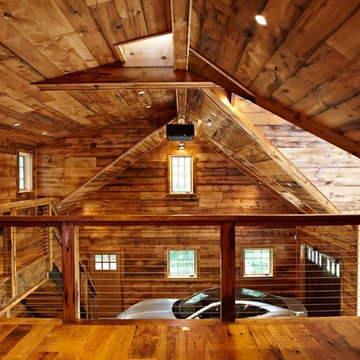
Ultimate man cave and sports car showcase. Photos by Paul Johnson
Idée de décoration pour un garage tradition.
Idée de décoration pour un garage tradition.
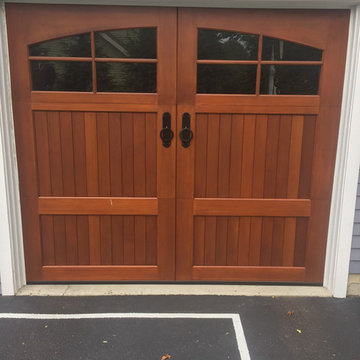
Cette image montre un garage pour une voiture attenant traditionnel de taille moyenne.
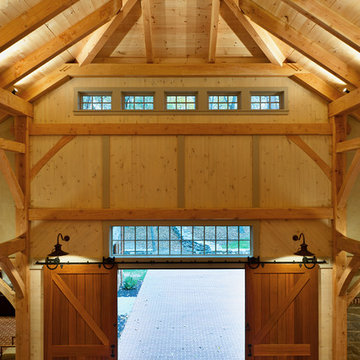
Carriage House/Barn
Chris Kendall Photographer
lights by: "Barn Lighting Inc." - Custom mahogany doors are supported by heavy iron tracks and pulleys. The brick floor has radiant heating.
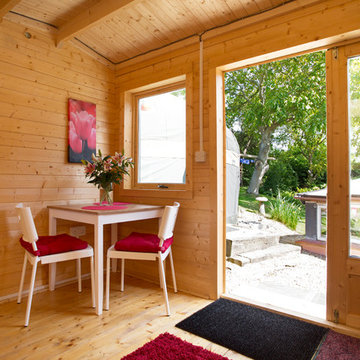
Fine House Photography
Aménagement d'une maison d'amis séparée montagne de taille moyenne.
Aménagement d'une maison d'amis séparée montagne de taille moyenne.
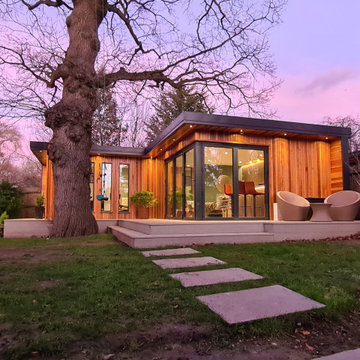
fully bespoke Garden Room for our clients Joe & Jo in Surbiton Surrey. The room was fully bespoke L shaped design based on our Dawn room from our signature range. The site was very challenging as was on a slope and a flood plan and had a 250-Year-old Oak tree next to the intended location of the room. The Oaktree also had a `tree protection order on it, so could not be trimmed or moved and we had to consult and work with an Arbourculturist on the build and foundations. The room was clad in our Canadian Redwood cladding and complimented with a corner set of 5 leaf bi-fold doors and further complimented with a separate external entrance door to the office area.
The Garden room was designed to be a multifunctional space for all the family to use and that included separate areas for the Home office and Lounge. The home office was designed for 2 peopled included a separate entrance door and 4 sets of pencil windows to create a light and airy office looking out towards the Beautiful Oaktree. The lounge and bar area included. A lounge area with a TV and turntable and a bespoke build Bar with Sink and storage and a feature wall with wooden slats. The room was further complimented. A separate toilet and washbasin and shower. A separate utility room.
The overall room is complimented with dual air conditioning/heating. We also designed and built the raised stepped Decking area by Millboard
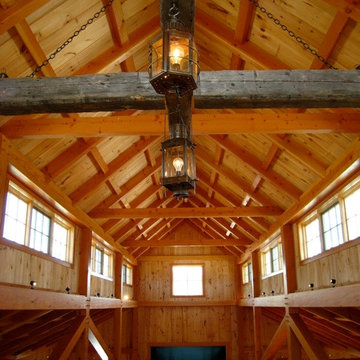
Outbuildings grow out of their particular function and context. Design maintains unity with the main house and yet creates interesting elements to the outbuildings itself, treating it like an accent piece.
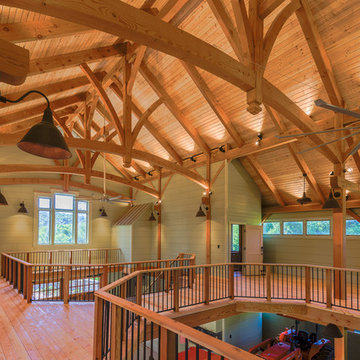
Idées déco pour un très grand garage séparé campagne avec un bureau, studio ou atelier.
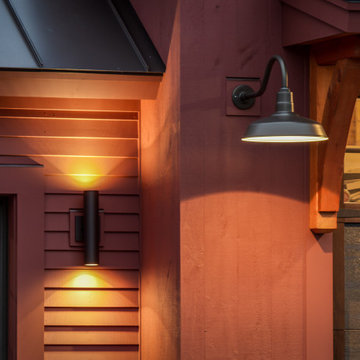
3 bay garage with center bay designed to fit Airstream camper.
Cette image montre un grand garage pour trois voitures séparé craftsman.
Cette image montre un grand garage pour trois voitures séparé craftsman.
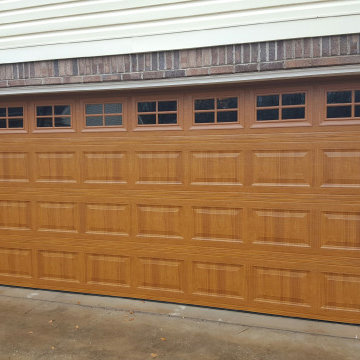
After New Garage Door
Idées déco pour un garage pour deux voitures attenant classique de taille moyenne.
Idées déco pour un garage pour deux voitures attenant classique de taille moyenne.

Garage converted to a game room
Inspiration pour un garage pour deux voitures marin de taille moyenne.
Inspiration pour un garage pour deux voitures marin de taille moyenne.
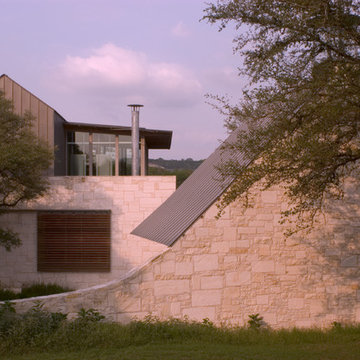
Hester + Hardaway Photographers 2006
Cette image montre une grande grange séparée design.
Cette image montre une grande grange séparée design.
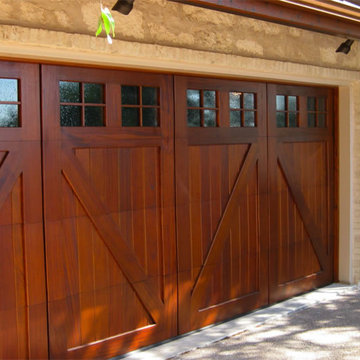
Rustic wood custom garage doors
Idée de décoration pour un garage pour trois voitures attenant craftsman.
Idée de décoration pour un garage pour trois voitures attenant craftsman.
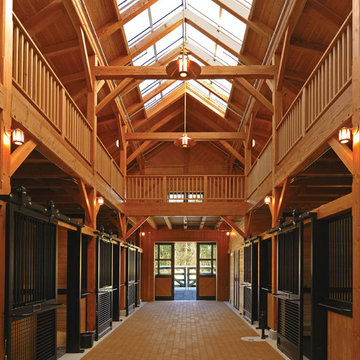
Photo by Marcus Gleysteen. With Blackburn Architects
Cette image montre une grange rustique.
Cette image montre une grange rustique.
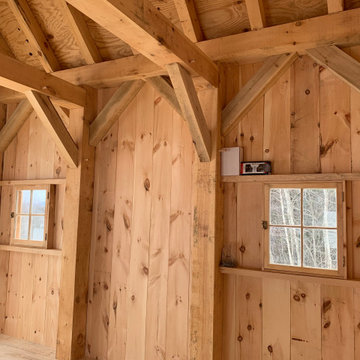
A hand-cut timber frame shed, with sugar maple braces and ash flooring that was cut from the property the shed was built on. Antique restored windows.
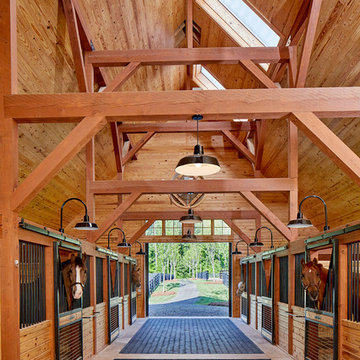
Lauren Rubenstein Photography
Inspiration pour une très grande grange séparée rustique.
Inspiration pour une très grande grange séparée rustique.
Idées déco de garages et abris de jardin violets, de couleur bois
3


