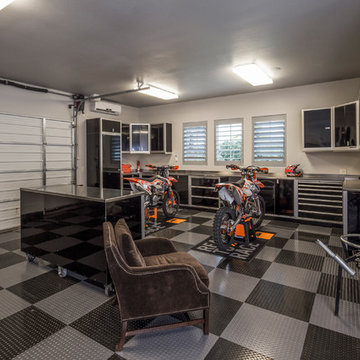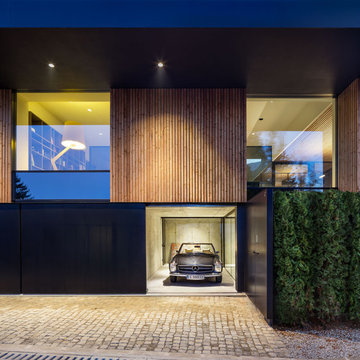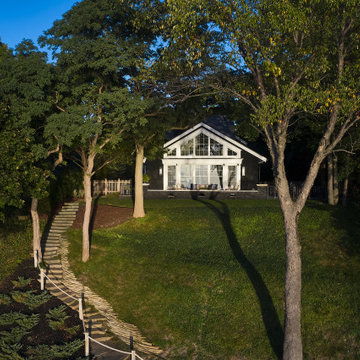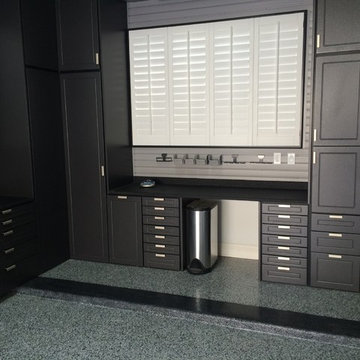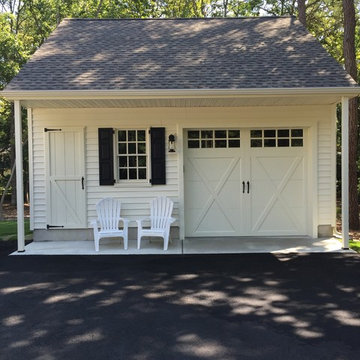Idées déco de garages et abris de jardin violets, noirs
Trier par :
Budget
Trier par:Populaires du jour
141 - 160 sur 11 794 photos
1 sur 3
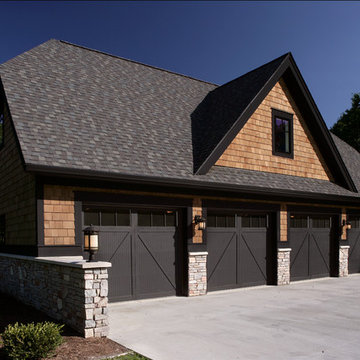
Inspired by historic homes in America’s grand old neighborhoods, the Wainsborough combines the rich character and architectural craftsmanship of the past with contemporary conveniences. Perfect for today’s busy lifestyles, the home is the perfect blend of past and present. Touches of the ever-popular Shingle Style – from the cedar lap siding to the pitched roof – imbue the home with all-American charm without sacrificing modern convenience.
Exterior highlights include stone detailing, multiple entries, transom windows and arched doorways. Inside, the home features a livable open floor plan as well as 10-foot ceilings. The kitchen, dining room and family room flow together, with a large fireplace and an inviting nearby deck. A children’s wing over the garage, a luxurious master suite and adaptable design elements give the floor plan the flexibility to adapt as a family’s needs change. “Right-size” rooms live large, but feel cozy. While the floor plan reflects a casual, family-friendly lifestyle, craftsmanship throughout includes interesting nooks and window seats, all hallmarks of the past.
The main level includes a kitchen with a timeless character and architectural flair. Designed to function as a modern gathering room reflecting the trend toward the kitchen serving as the heart of the home, it features raised panel, hand-finished cabinetry and hidden, state-of-the-art appliances. Form is as important as function, with a central square-shaped island serving as a both entertaining and workspace. Custom-designed features include a pull-out bookshelf for cookbooks as well as a pull-out table for extra seating. Other first-floor highlights include a dining area with a bay window, a welcoming hearth room with fireplace, a convenient office and a handy family mud room near the side entrance. A music room off the great room adds an elegant touch to this otherwise comfortable, casual home.
Upstairs, a large master suite and master bath ensures privacy. Three additional children’s bedrooms are located in a separate wing over the garage. The lower level features a large family room and adjacent home theater, a guest room and bath and a convenient wine and wet bar.
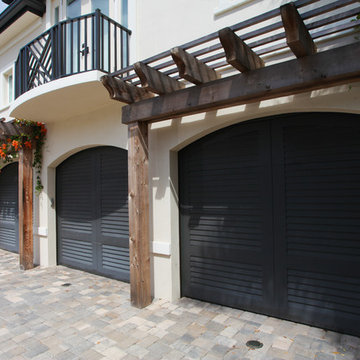
CMS photography
Cette image montre un grand garage pour trois voitures attenant traditionnel.
Cette image montre un grand garage pour trois voitures attenant traditionnel.
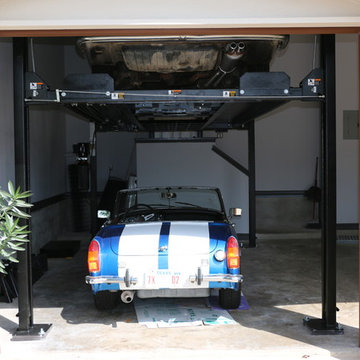
This project has many different features. We designed custom, wood-free overhead garage doors to match the home's exterior features. The doors were installed using a high-lift operating system, which makes room for the customized car lift. We used a LiftMaster Jackshaft opener as the operator for these high-lifted overhead garage doors.
This makes it easy and convenient to park more cars inside your existing garage, maximize space and reduce clutter.
The project was custom-built and installed by Cedar Park Overhead Doors, which has been serving the greater Austin, TX area for more than 30 years.
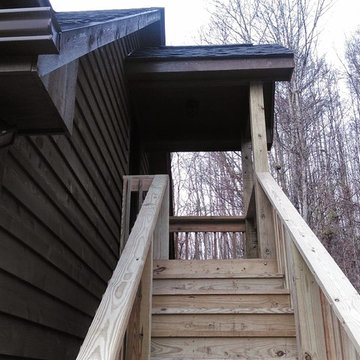
Cette image montre un garage pour deux voitures séparé traditionnel de taille moyenne.
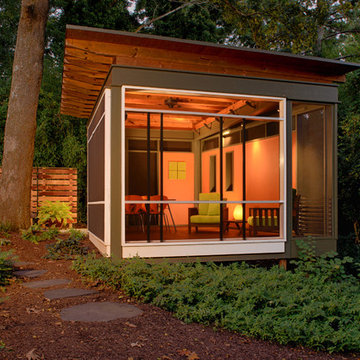
Steve Robinson
Idée de décoration pour un abri de jardin design de taille moyenne.
Idée de décoration pour un abri de jardin design de taille moyenne.
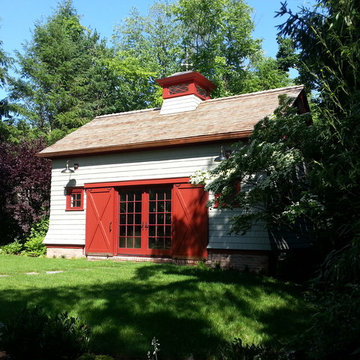
New post and beam barn in Short Hills, New Jersey. Sawn Cedar shingle siding, with Cedar shingle roofing, brick base and venting cupola.
Aménagement d'un abri de jardin séparé classique.
Aménagement d'un abri de jardin séparé classique.
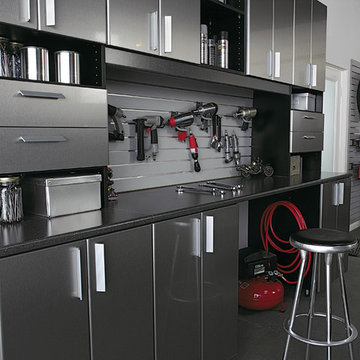
Réalisation d'un garage minimaliste de taille moyenne.
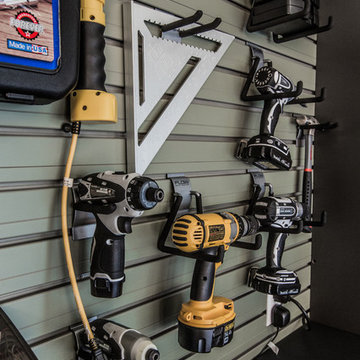
This install features our silver cabinets and panel with a variety of hooks, bins and shelves for a complete storage solution. Make your space Flow with Flow Wall System.
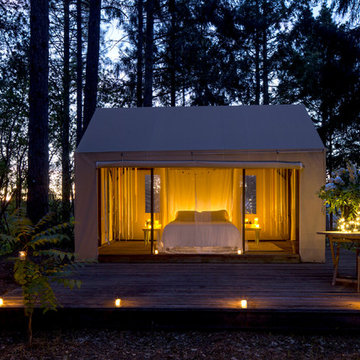
David Wakely
Inspiration pour une petite maison d'amis séparée traditionnelle.
Inspiration pour une petite maison d'amis séparée traditionnelle.
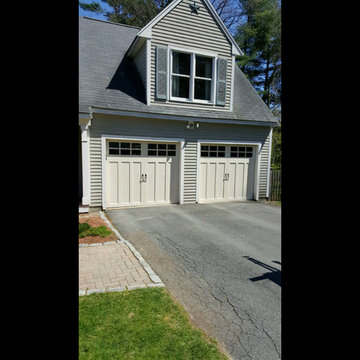
Carriage house style garage door combines clean lines and classic charm to provide a popular style at a great value!
Exemple d'un garage montagne.
Exemple d'un garage montagne.
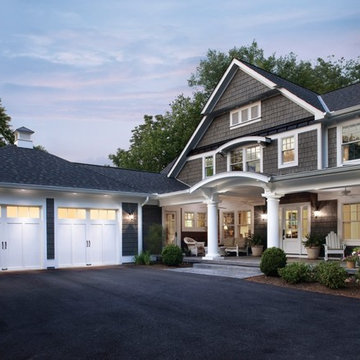
Idées déco pour un grand garage pour deux voitures attenant classique.
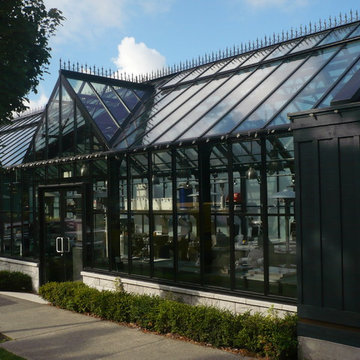
A custom greenhouse addition to a neighborhood hardware store was a easy permitting process to house their new outdoor BBQ displays.
Cette image montre une serre design.
Cette image montre une serre design.
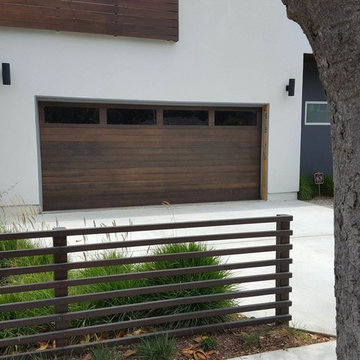
A modern look. Garage door with horizontal cedar and plain lite windows.
Idées déco pour un garage pour deux voitures attenant moderne de taille moyenne.
Idées déco pour un garage pour deux voitures attenant moderne de taille moyenne.
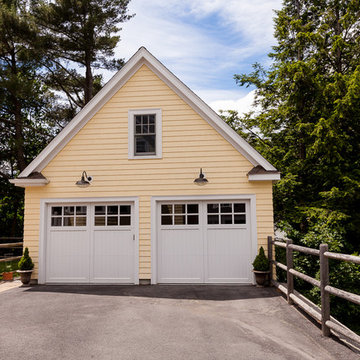
The detached garage was built with a flexicore garage floor to allow for a large basement underneath, as well as a walk up loft area for future expansion potential.
Brian Walters Photo
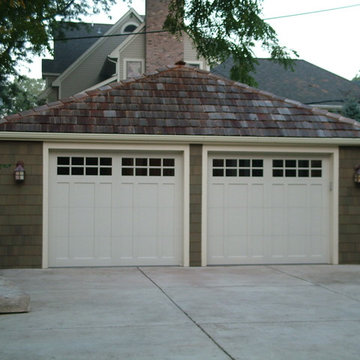
Christopher Derrick
Idée de décoration pour un garage pour deux voitures séparé tradition de taille moyenne.
Idée de décoration pour un garage pour deux voitures séparé tradition de taille moyenne.
Idées déco de garages et abris de jardin violets, noirs
8


